3726 Hunters Bow, San Antonio, TX 78230
Local realty services provided by:ERA EXPERTS
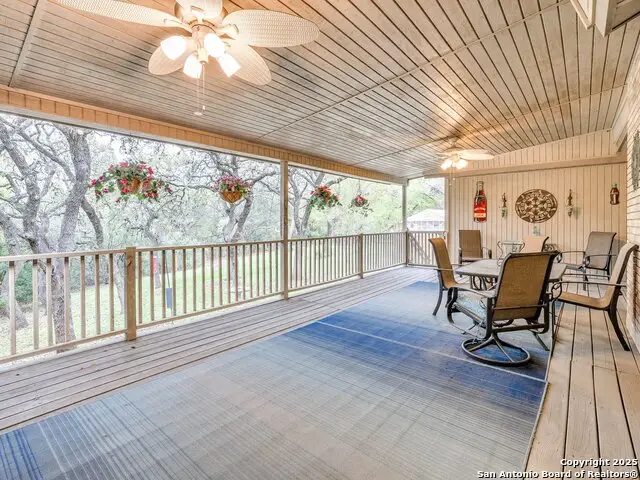
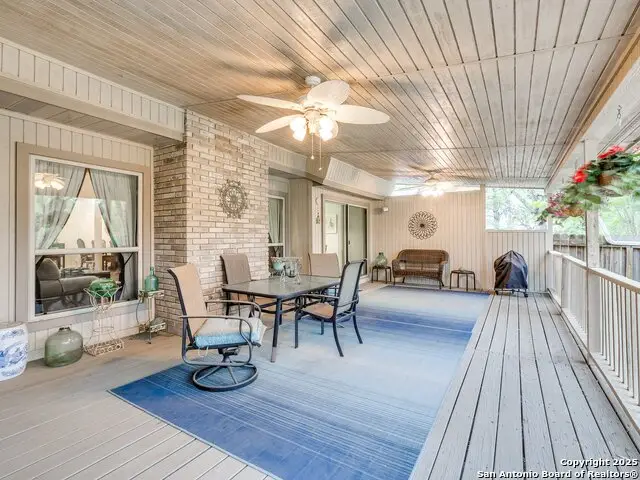
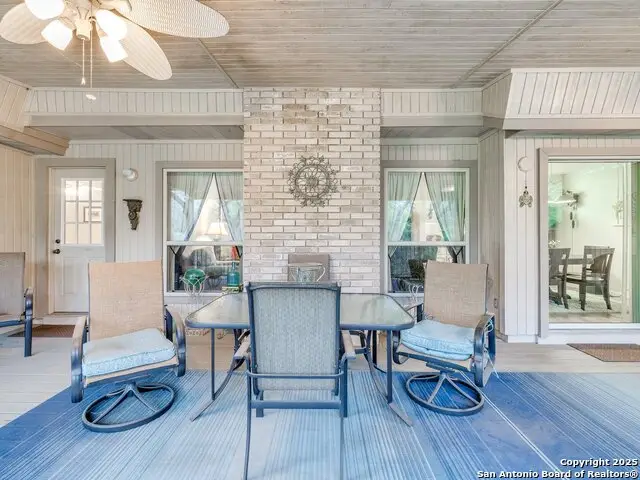
3726 Hunters Bow,San Antonio, TX 78230
$385,000
- 3 Beds
- 2 Baths
- 1,904 sq. ft.
- Single family
- Pending
Listed by:jeanne oosthuizen(612) 418-7711, jeanneOrealtor@gmail.com
Office:premier hill country properties
MLS#:1884465
Source:SABOR
Price summary
- Price:$385,000
- Price per sq. ft.:$202.21
- Monthly HOA dues:$23.08
About this home
OPEN HOUSE, Saturday, July 19 11 am-2 pm. Location, location, location! Discover the charm of this stunning one-story brick and siding one-story home, nestled in the highly sought-after and centrally located HUNTERS CREEK community! It is ready to become your new sanctuary. Step through a gated courtyard to the welcoming front door and be captivated by the open floor plan. The dining and living areas flow effortlessly onto a spacious 30 x 16 covered deck, offering breathtaking views of a wooded greenbelt adorned with grand, manicured oak trees and teeming with wildlife. The kitchen features white cabinetry, black and glass appliances and a smooth cooktop. The kitchen opens to a breakfast area with views of the expansive private, outdoor living space. A split bedroom plan provides privacy, while the oversized family room boasts, high ceilings, cedarwood ceiling and a cozy gas fireplace. The updated primary bath offers a neutral palette and modern touches, creating a serene and stylish retreat designed with your comfort in mind. For recreation, the Hunters Creek Swim and Racquet Club is available for an optional annual fee of $290. Membership includes access to amenities year round. This home is ready to become your peaceful sanctuary!
Contact an agent
Home facts
- Year built:1982
- Listing Id #:1884465
- Added:27 day(s) ago
- Updated:August 13, 2025 at 07:21 AM
Rooms and interior
- Bedrooms:3
- Total bathrooms:2
- Full bathrooms:2
- Living area:1,904 sq. ft.
Heating and cooling
- Cooling:One Central
- Heating:Central, Electric
Structure and exterior
- Roof:Composition
- Year built:1982
- Building area:1,904 sq. ft.
- Lot area:0.15 Acres
Schools
- High school:Churchill
- Middle school:Jackson
- Elementary school:Oak Meadow
Utilities
- Water:Water System
- Sewer:Sewer System
Finances and disclosures
- Price:$385,000
- Price per sq. ft.:$202.21
- Tax amount:$8,608 (2024)
New listings near 3726 Hunters Bow
- New
 $349,900Active3 beds 2 baths1,706 sq. ft.
$349,900Active3 beds 2 baths1,706 sq. ft.331 Eastley, San Antonio, TX 78217
MLS# 1892120Listed by: SAN ANTONIO PORTFOLIO KW RE - New
 $160,000Active3 beds 2 baths1,390 sq. ft.
$160,000Active3 beds 2 baths1,390 sq. ft.910 Potomac, San Antonio, TX 78202
MLS# 1892132Listed by: STEPSTONE REALTY, LLC - New
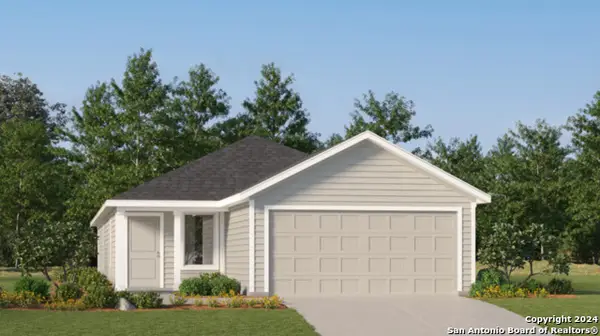 $226,999Active4 beds 2 baths1,600 sq. ft.
$226,999Active4 beds 2 baths1,600 sq. ft.9814 Onyx Path, San Antonio, TX 78223
MLS# 1892133Listed by: MARTI REALTY GROUP - Open Sat, 12 to 2pmNew
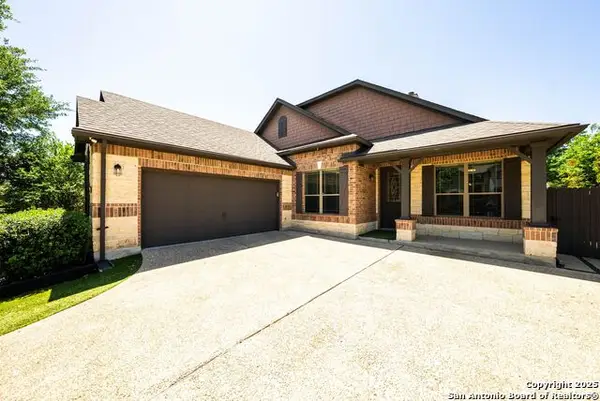 $565,000Active4 beds 3 baths2,640 sq. ft.
$565,000Active4 beds 3 baths2,640 sq. ft.19215 Bartlett Bay, San Antonio, TX 78258
MLS# 1892115Listed by: KELLER WILLIAMS HERITAGE - New
 $1,250,000Active7 beds 6 baths7,070 sq. ft.
$1,250,000Active7 beds 6 baths7,070 sq. ft.9086 Vista Verde, San Antonio, TX 78255
MLS# 589518Listed by: TARRAH STEWART, BROKER - New
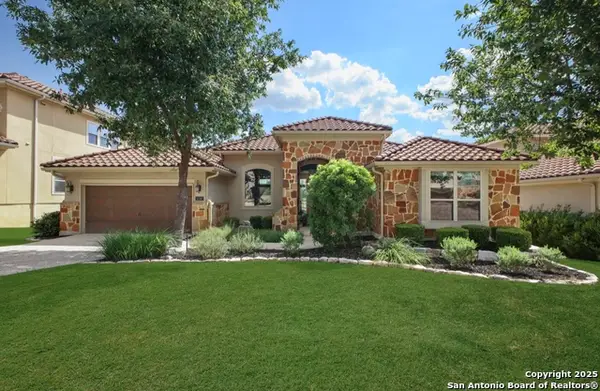 $629,500Active4 beds 3 baths2,512 sq. ft.
$629,500Active4 beds 3 baths2,512 sq. ft.1126 Via Se Villa, San Antonio, TX 78260
MLS# 1892110Listed by: PREMIER REALTY GROUP - New
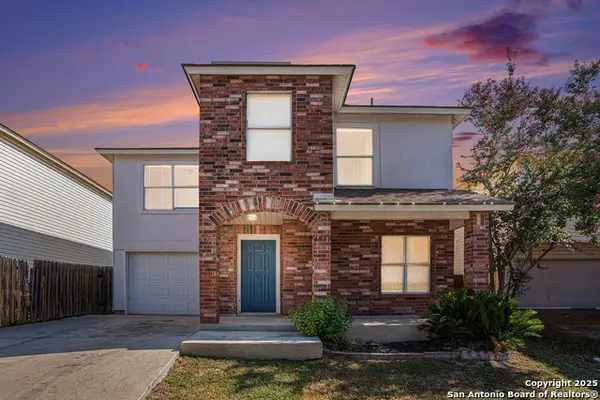 $219,900Active4 beds 3 baths1,625 sq. ft.
$219,900Active4 beds 3 baths1,625 sq. ft.4919 Hill Mist, San Antonio, TX 78240
MLS# 1892112Listed by: ORCHARD BROKERAGE - New
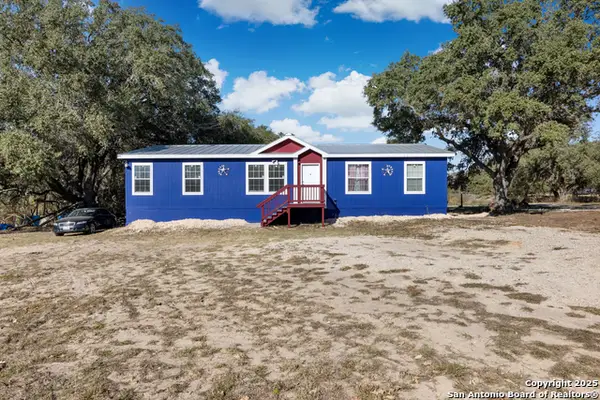 $360,000Active7 beds 4 baths1,568 sq. ft.
$360,000Active7 beds 4 baths1,568 sq. ft.23055 Trumbo, San Antonio, TX 78264
MLS# 1892104Listed by: REAL BROKER, LLC - New
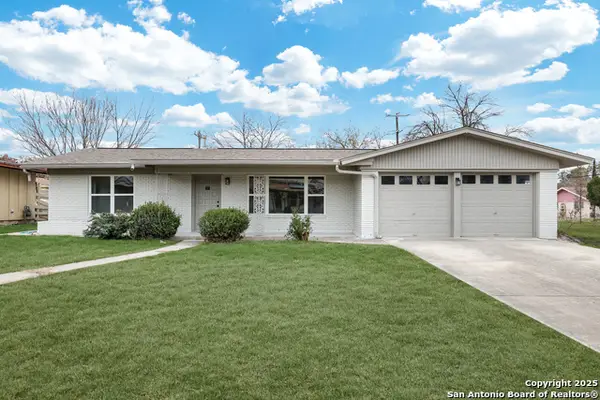 $299,900Active3 beds 2 baths1,578 sq. ft.
$299,900Active3 beds 2 baths1,578 sq. ft.246 Bamburgh Dr, San Antonio, TX 78216
MLS# 1892105Listed by: FIVE STAR LOCATING, LLC - New
 $275,000Active3 beds 2 baths1,760 sq. ft.
$275,000Active3 beds 2 baths1,760 sq. ft.9627 Wildwood Ridge, San Antonio, TX 78250
MLS# 1892106Listed by: RE/MAX NORTH-SAN ANTONIO
