38 Atwell, San Antonio, TX 78254
Local realty services provided by:ERA Experts
Listed by:trudy scott(830) 377-1139, tscott@cbharper.com
Office:coldwell banker d'ann harper
MLS#:1865748
Source:SABOR
Price summary
- Price:$434,395
- Price per sq. ft.:$112.83
- Monthly HOA dues:$75
About this home
PRICE REDUCED! Preferred mortgage co. offering up to 1% towards buying down the interest rate for buyer! 3850sqft, 5 bedroom, 3 full bath home located in Finesilver. This spacious home has an open floorplan with 2 living areas, 2 eating areas and a guest bedroom with full bathroom downstairs. There is built-in shelving on either side of the fireplace in the main living area and the entry as you enter the home. The utility room is also located downstairs. Flooring in the living and formal dining areas have been recently replaced with LVP and the home has been painted & carpets/most tile cleaned. Upstairs, you will find the large primary suite and bathroom with his and her closets. There is a large game room and 3 other bedrooms as well. Plenty of space and lots of storage. The bedrooms have large walk-in closets. The AC's were replaced in 2023 and 1 water heater in 2023. Outside, there is lush tropical landscaping both in the front and back with lots of shaded areas and privacy in the backyard. You'll enjoy the community pool, basketball court, trails, park and clubhouse along with controlled access. Great location off 1604/Braun.
Contact an agent
Home facts
- Year built:2004
- Listing ID #:1865748
- Added:147 day(s) ago
- Updated:October 04, 2025 at 11:22 PM
Rooms and interior
- Bedrooms:5
- Total bathrooms:3
- Full bathrooms:3
- Living area:3,850 sq. ft.
Heating and cooling
- Cooling:Two Central
- Heating:Central, Electric
Structure and exterior
- Roof:Composition
- Year built:2004
- Building area:3,850 sq. ft.
- Lot area:0.18 Acres
Schools
- High school:O'Connor
- Middle school:Stevenson
- Elementary school:Nichols
Utilities
- Water:Water System
- Sewer:Sewer System
Finances and disclosures
- Price:$434,395
- Price per sq. ft.:$112.83
- Tax amount:$444,398 (2024)
New listings near 38 Atwell
- New
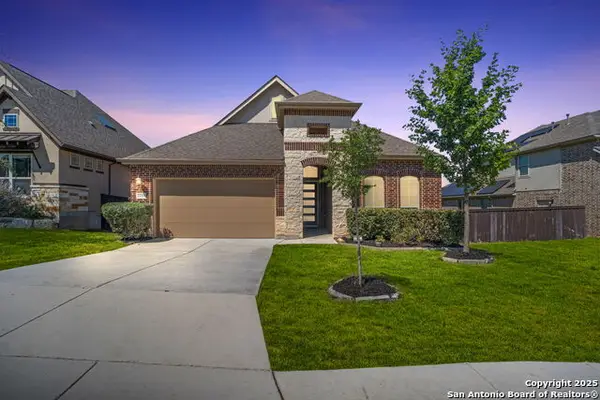 $565,000Active4 beds 3 baths2,473 sq. ft.
$565,000Active4 beds 3 baths2,473 sq. ft.23213 Emerald Pass, San Antonio, TX 78258
MLS# 1912838Listed by: THE AGENCY SAN ANTONIO - New
 $299,000Active2 beds 2 baths1,146 sq. ft.
$299,000Active2 beds 2 baths1,146 sq. ft.2263 Regency Pt, San Antonio, TX 78231
MLS# 1912839Listed by: FATHOM REALTY - New
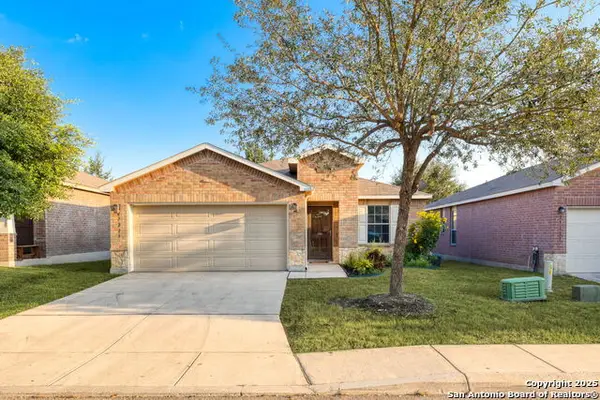 $299,000Active3 beds 2 baths1,680 sq. ft.
$299,000Active3 beds 2 baths1,680 sq. ft.27223 Lasso Bend, San Antonio, TX 78260
MLS# 1912843Listed by: REAL BROKER, LLC - New
 $309,000Active3 beds 2 baths1,797 sq. ft.
$309,000Active3 beds 2 baths1,797 sq. ft.2618 Shadow Cliff, San Antonio, TX 78232
MLS# 1912846Listed by: MICHAEL KLEIN, REALTORS - New
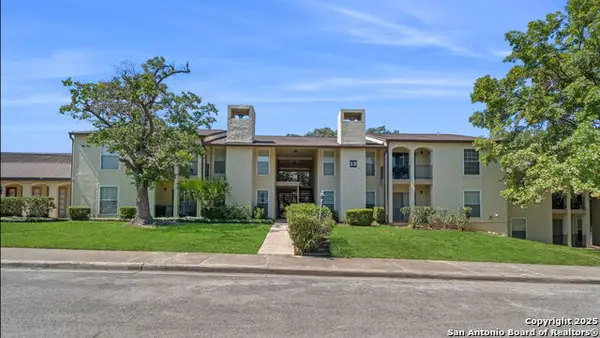 $139,900Active3 beds 2 baths1,315 sq. ft.
$139,900Active3 beds 2 baths1,315 sq. ft.8702 Village Drive #1304, San Antonio, TX 78217
MLS# 1912829Listed by: KUPER SOTHEBY'S INT'L REALTY - New
 $454,652Active3 beds 3 baths2,248 sq. ft.
$454,652Active3 beds 3 baths2,248 sq. ft.11722 Hackford, San Antonio, TX 78254
MLS# 1912831Listed by: DAVID WEEKLEY HOMES, INC. - New
 $430,000Active3 beds 2 baths1,586 sq. ft.
$430,000Active3 beds 2 baths1,586 sq. ft.517 W Hollywood, San Antonio, TX 78212
MLS# 1912834Listed by: KELLER WILLIAMS HERITAGE - New
 $329,900Active3 beds 3 baths1,750 sq. ft.
$329,900Active3 beds 3 baths1,750 sq. ft.1910 E Houston St - Bldg.4, San Antonio, TX 78202
MLS# 1912836Listed by: EXP REALTY - New
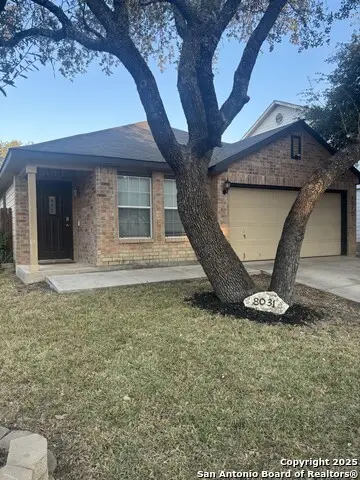 $260,000Active3 beds 2 baths1,486 sq. ft.
$260,000Active3 beds 2 baths1,486 sq. ft.8031 Silver Grv, San Antonio, TX 78254
MLS# 1912837Listed by: COOPER REALTY - New
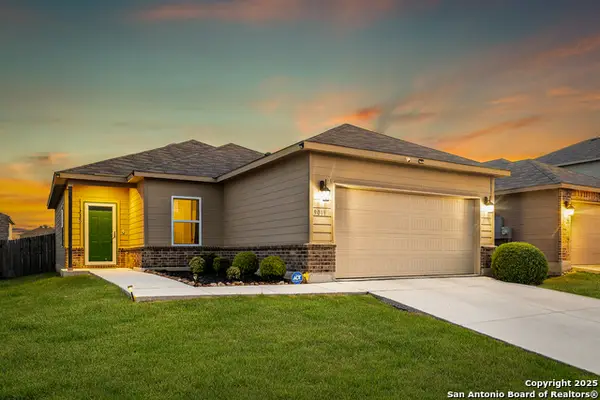 $235,000Active3 beds 2 baths1,234 sq. ft.
$235,000Active3 beds 2 baths1,234 sq. ft.9018 Gibbons Trace, San Antonio, TX 78245
MLS# 1912817Listed by: OUR TEXAS REAL ESTATE
