4902 Orchid Star, San Antonio, TX 78218
Local realty services provided by:ERA Colonial Real Estate
4902 Orchid Star,San Antonio, TX 78218
$299,000
- 4 Beds
- 3 Baths
- 2,371 sq. ft.
- Single family
- Active
Listed by:michael lugo(210) 289-6293, mike@thelugogrouptx.com
Office:exp realty
MLS#:1887558
Source:SABOR
Price summary
- Price:$299,000
- Price per sq. ft.:$126.11
- Monthly HOA dues:$15.17
About this home
Welcome to this stunning modern smart home, fully remodeled inside and out in 2025 with no detail overlooked. Featuring 4 spacious bedrooms and 2.5 luxurious baths, this home offers a true blend of comfort, style, and cutting-edge technology. From the moment you arrive, you'll notice thoughtful upgrades including a brand-new roof, gutters, solar window screens, and sleek new blinds. Inside, fresh texture and Sherwin-Williams paint flow seamlessly throughout, complemented by gorgeous large-format gray tile and premium fans and light fixtures. The expansive open floor plan leads to a chef's dream kitchen, showcasing grey shaker soft-close cabinets, voice-controlled dimming lights, a Moen touchless sink, black stainless steel LG smart appliances with air fry and WiFi features, reverse osmosis water system, and a show-stopping quartz island with elegant backsplash and stone finishes. Smart living continues with Schlage keyless entry on every door and plush new carpet with waterproof underlayment. Indulge in spa-like walk-in showers featuring upgraded heads, modern door rails, and fans with built-in Bluetooth speakers. All bedrooms offer generous walk-in closets, while two custom TV entertainment walls with mounts bring modern living to life. Step outside to your private oasis with a beautifully landscaped, low-maintenance backyard, large covered patio deck, and built-in Blackstone griddle-perfect for entertaining. With a 10-year structural warranty and 5-year roof, this home offers peace of mind with all the luxury of a brand-new build.
Contact an agent
Home facts
- Year built:2004
- Listing ID #:1887558
- Added:83 day(s) ago
- Updated:October 18, 2025 at 02:13 PM
Rooms and interior
- Bedrooms:4
- Total bathrooms:3
- Full bathrooms:2
- Half bathrooms:1
- Living area:2,371 sq. ft.
Heating and cooling
- Cooling:One Central
- Heating:Central, Natural Gas
Structure and exterior
- Roof:Composition
- Year built:2004
- Building area:2,371 sq. ft.
- Lot area:0.14 Acres
Schools
- High school:Call District
- Middle school:Call District
- Elementary school:Call District
Utilities
- Water:Water System
- Sewer:Sewer System
Finances and disclosures
- Price:$299,000
- Price per sq. ft.:$126.11
- Tax amount:$6,010 (2024)
New listings near 4902 Orchid Star
- New
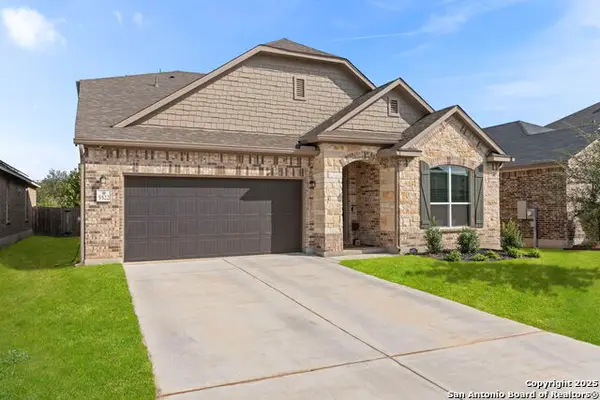 $439,500Active4 beds 3 baths2,627 sq. ft.
$439,500Active4 beds 3 baths2,627 sq. ft.5522 Agave Spine, San Antonio, TX 78261
MLS# 1916518Listed by: COLDWELL BANKER D'ANN HARPER - New
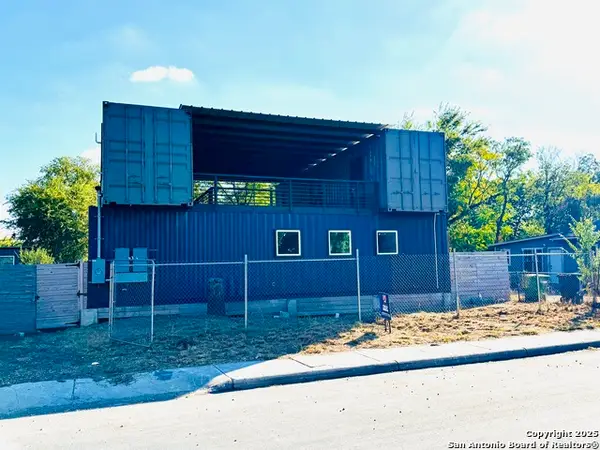 $175,000Active-- beds -- baths1,280 sq. ft.
$175,000Active-- beds -- baths1,280 sq. ft.1806 San Fernando, San Antonio, TX 78207
MLS# 1916513Listed by: EXP REALTY - New
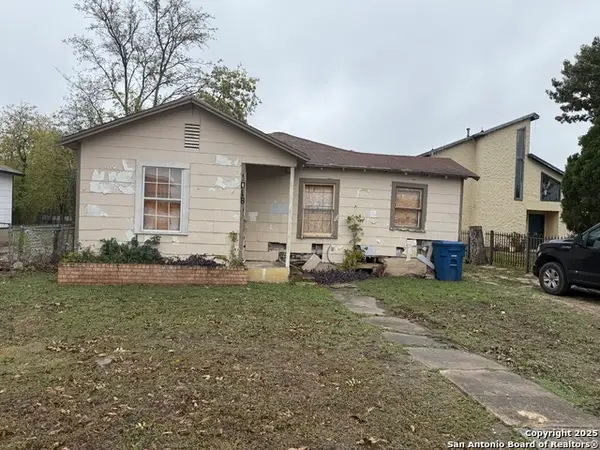 $80,000Active2 beds 1 baths776 sq. ft.
$80,000Active2 beds 1 baths776 sq. ft.1018 San Francisco, San Antonio, TX 78201
MLS# 1916514Listed by: WEALTH PARTNERS REALTY GROUP, LLC - New
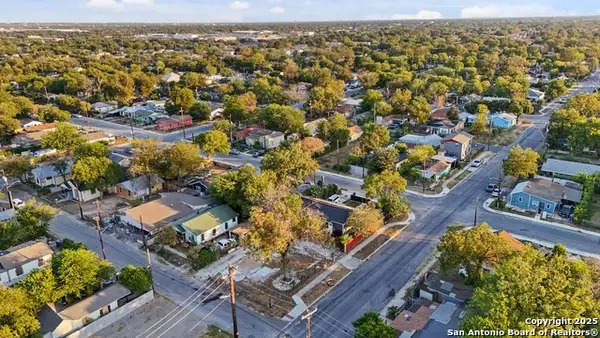 $38,000Active0.1 Acres
$38,000Active0.1 Acres1924 Montezuma, San Antonio, TX 78207
MLS# 1916509Listed by: SAN ANTONIO PORTFOLIO KW RE - New
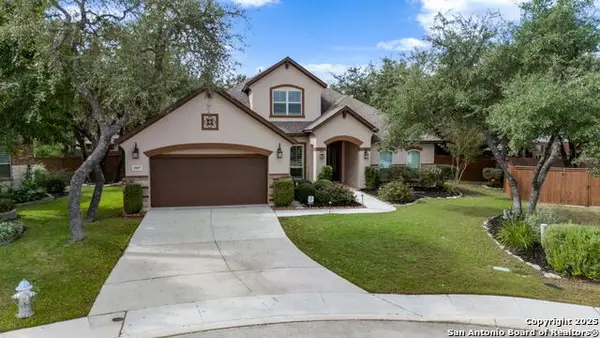 $799,000Active5 beds 4 baths3,548 sq. ft.
$799,000Active5 beds 4 baths3,548 sq. ft.29007 Carstens Ridge, San Antonio, TX 78260
MLS# 1915529Listed by: COLDWELL BANKER D'ANN HARPER - New
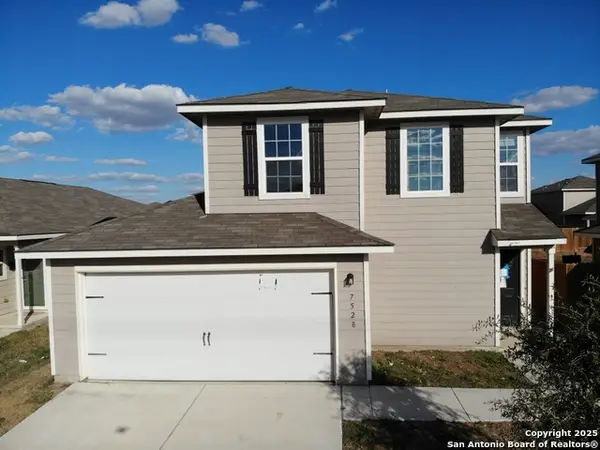 $179,000Active3 beds 3 baths1,300 sq. ft.
$179,000Active3 beds 3 baths1,300 sq. ft.7528 Romaire Run, San Antonio, TX 78252
MLS# 1916497Listed by: DFW METRO HOUSING - New
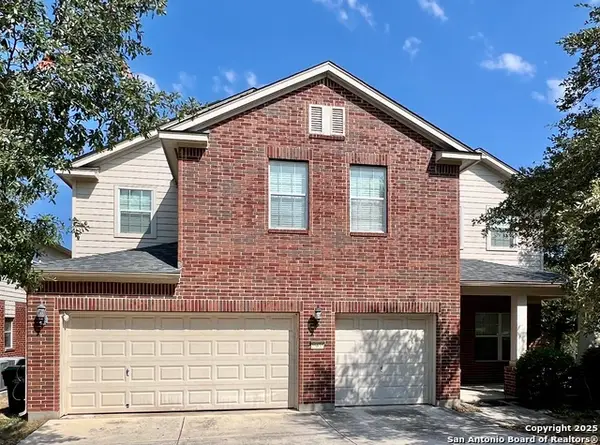 $590,000Active4 beds 4 baths4,122 sq. ft.
$590,000Active4 beds 4 baths4,122 sq. ft.25635 Wentink, San Antonio, TX 78261
MLS# 1916499Listed by: CHRISTIAN BROTHER, REALTORS - New
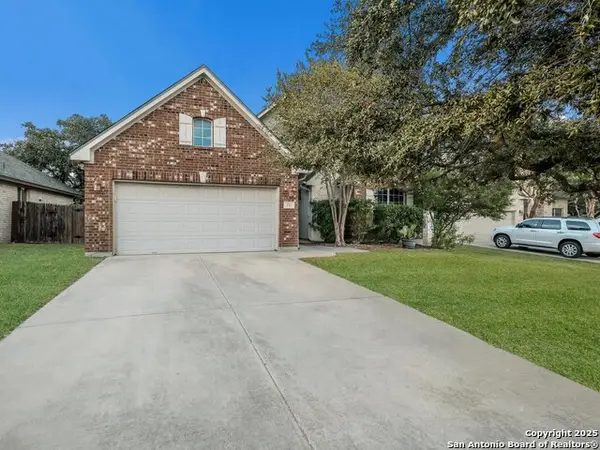 $345,000Active4 beds 2 baths2,686 sq. ft.
$345,000Active4 beds 2 baths2,686 sq. ft.9311 Hazelton Ln, San Antonio, TX 78251
MLS# 1916501Listed by: KELLER WILLIAMS CITY-VIEW - New
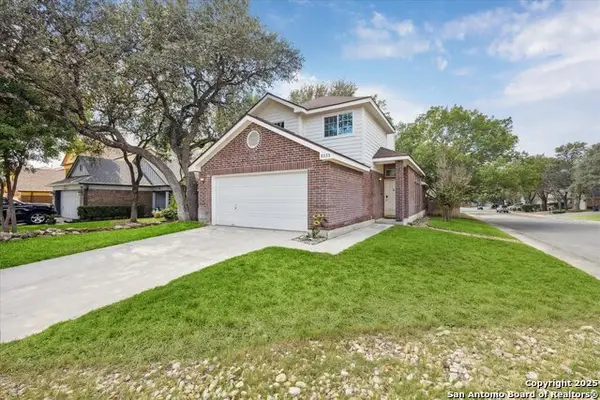 $174,900Active3 beds 3 baths1,527 sq. ft.
$174,900Active3 beds 3 baths1,527 sq. ft.9339 Regiment, San Antonio, TX 78240
MLS# 1916503Listed by: KRITT REAL ESTATE, LLC - New
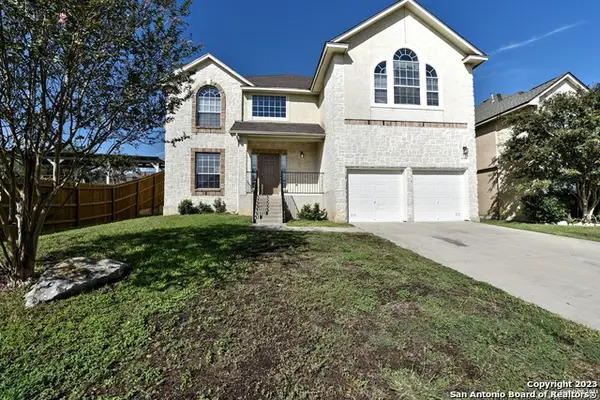 $515,000Active5 beds 4 baths3,189 sq. ft.
$515,000Active5 beds 4 baths3,189 sq. ft.25303 Mesa Ranch, San Antonio, TX 78258
MLS# 1916507Listed by: 210 REALTY GROUP LLC
