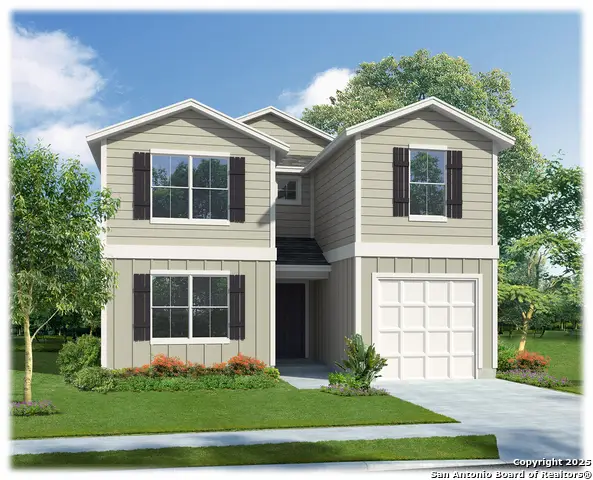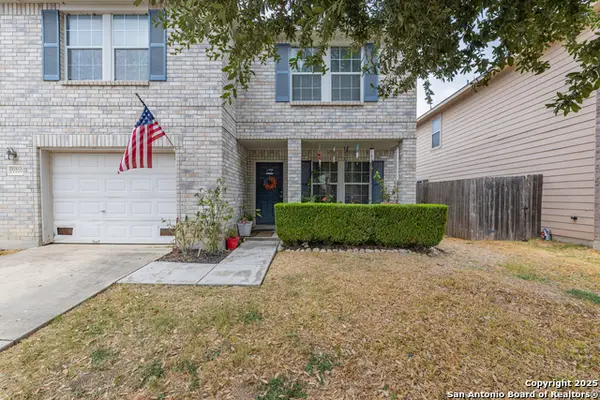5031 Agave Blue, San Antonio, TX 78222
Local realty services provided by:ERA Experts
Listed by: jaclyn calhoun(210) 421-9291, jaci02@hotmail.com
Office: escape realty
MLS#:1882967
Source:SABOR
Price summary
- Price:$299,990
- Price per sq. ft.:$177.82
- Monthly HOA dues:$29.17
About this home
***ESTIMATED COMPLETION DATE SEPTEMBER/OCTOBER 2025*** Discover this stunning new construction home at 5031 Agave Blue Lane in San Antonio, Texas. Built by M/I Homes, this thoughtfully designed 4-bedroom, 2-bathroom home offers 1,687 square feet of comfortable living space. Key Features: Open-concept living space Deluxe kitchen island Granite kitchen countertops Covered patio Owner's bedroom with a bay window and en-suite bathroom This home showcases excellent design quality throughout, featuring a functional floorplan that maximizes space and comfort. The open-concept living area creates seamless flow between rooms, making it ideal for both relaxation and hosting guests. Located in a desirable San Antonio neighborhood, this home offers convenient access to local parks and recreational opportunities. The area provides a perfect balance of suburban tranquility while maintaining proximity to urban amenities and green spaces. The thoughtful layout includes the owner's bedroom in the back corner for privacy, while the additional bedrooms provide flexibility for family needs, home offices, or guest accommodations.
Contact an agent
Home facts
- Year built:2025
- Listing ID #:1882967
- Added:133 day(s) ago
- Updated:November 21, 2025 at 03:51 PM
Rooms and interior
- Bedrooms:4
- Total bathrooms:2
- Full bathrooms:2
- Living area:1,687 sq. ft.
Heating and cooling
- Cooling:One Central
- Heating:Central, Natural Gas
Structure and exterior
- Roof:Composition
- Year built:2025
- Building area:1,687 sq. ft.
- Lot area:0.15 Acres
Schools
- High school:East Central
- Middle school:Legacy
- Elementary school:Highland Forest
Utilities
- Water:Water System
Finances and disclosures
- Price:$299,990
- Price per sq. ft.:$177.82
- Tax amount:$2 (2025)
New listings near 5031 Agave Blue
- New
 $284,300Active4 beds 3 baths1,839 sq. ft.
$284,300Active4 beds 3 baths1,839 sq. ft.5206 Concho Springs, San Antonio, TX 78253
MLS# 1924353Listed by: KELLER WILLIAMS HERITAGE - New
 $160,000Active3 beds 1 baths952 sq. ft.
$160,000Active3 beds 1 baths952 sq. ft.4110 Moana, San Antonio, TX 78218
MLS# 1924356Listed by: REAL BROKER, LLC - New
 $302,000Active5 beds 3 baths2,009 sq. ft.
$302,000Active5 beds 3 baths2,009 sq. ft.13906 San Saba Falls, San Antonio, TX 78253
MLS# 1924360Listed by: KELLER WILLIAMS HERITAGE - New
 $529,000Active4 beds 4 baths3,032 sq. ft.
$529,000Active4 beds 4 baths3,032 sq. ft.9330 Sumac, San Antonio, TX 78266
MLS# 1924362Listed by: EXP REALTY - New
 $249,000Active3 beds 2 baths1,272 sq. ft.
$249,000Active3 beds 2 baths1,272 sq. ft.534 Cicero, San Antonio, TX 78218
MLS# 1922422Listed by: EXP REALTY - New
 $595,000Active4 beds 4 baths3,029 sq. ft.
$595,000Active4 beds 4 baths3,029 sq. ft.13307 Sage Heights, San Antonio, TX 78230
MLS# 1924339Listed by: KELLER WILLIAMS LEGACY - New
 $505,000Active-- beds -- baths2,714 sq. ft.
$505,000Active-- beds -- baths2,714 sq. ft.13902 Enzo Gate, 101/ 102, San Antonio, TX 78253
MLS# 1924341Listed by: JOHN CHUNN REALTY, LLC - New
 $316,700Active4 beds 3 baths2,530 sq. ft.
$316,700Active4 beds 3 baths2,530 sq. ft.5306 Concho Springs, San Antonio, TX 78253
MLS# 1924342Listed by: KELLER WILLIAMS HERITAGE - New
 $385,000Active4 beds 3 baths2,166 sq. ft.
$385,000Active4 beds 3 baths2,166 sq. ft.13607 Windy Creek, Helotes, TX 78023
MLS# 1924343Listed by: 3D REALTY & PROPERTY MANAGEMENT - New
 $280,000Active4 beds 3 baths1,935 sq. ft.
$280,000Active4 beds 3 baths1,935 sq. ft.9707 Liberty, San Antonio, TX 78245
MLS# 1924344Listed by: OPTION ONE REAL ESTATE
