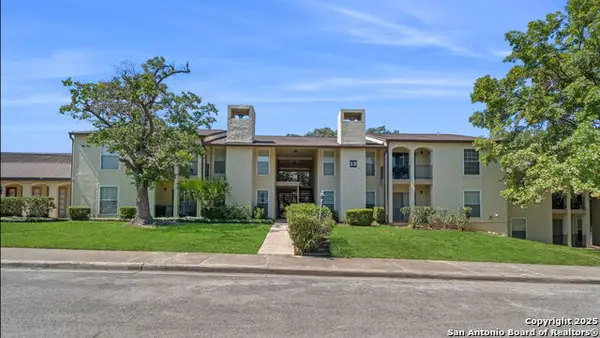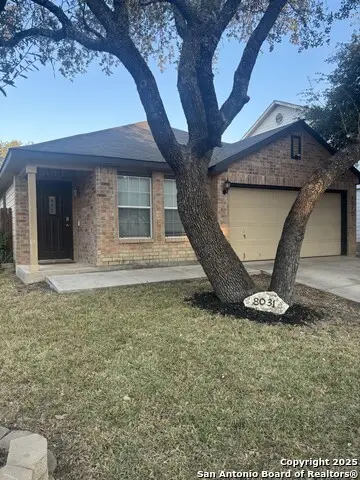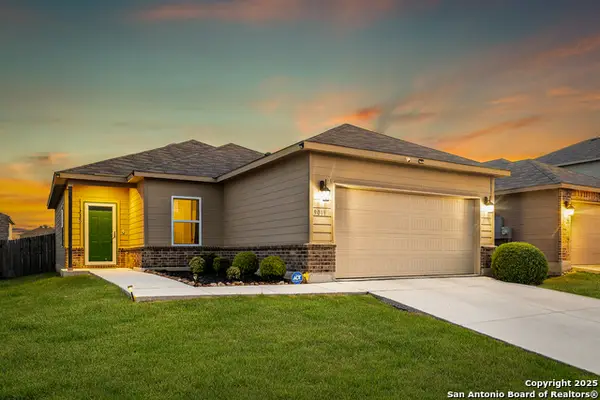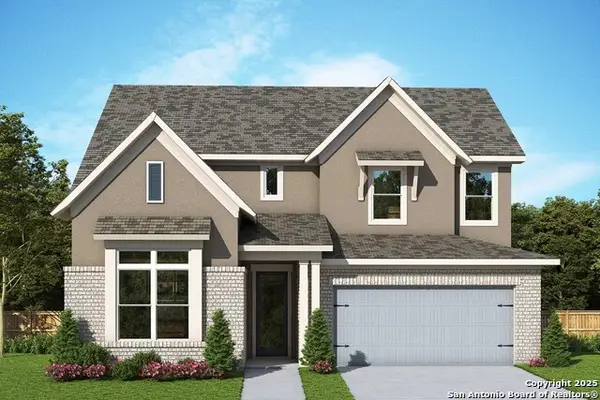512 Vickers Ave, San Antonio, TX 78211
Local realty services provided by:ERA Colonial Real Estate
512 Vickers Ave,San Antonio, TX 78211
$184,900
- 4 Beds
- 3 Baths
- 1,302 sq. ft.
- Single family
- Active
Upcoming open houses
- Tue, Oct 0703:00 pm - 04:00 pm
Listed by:teresa combe(512) 828-2710, TeresaATXHomes@yahoo.com
Office:texas ally real estate group
MLS#:1877423
Source:SABOR
Price summary
- Price:$184,900
- Price per sq. ft.:$142.01
About this home
MOTIVATED SELLER! MODERN UPDATED & UPGRADED, 4 Bdrm Home & 3 FULL Bathrooms * New Roof, New AC, this Beautiful Home Offers Open-air Floor Plan, High Ceiling in Living Room, Clean Fresh New Cabinets & Quartz Counter Tops, Center Island with Breakfast Bar, Gorgeous Tile Backsplash, New Waterproof Vinyl Flooring Throughout, New Light Fixtures & Faucets, New Stainless Steel Appliances, Large Tiled Walk-in Showers, Large Primary Bedroom, New Vanities, New Windows, You'll Love the Spacious Backyard with Large Patio! * 4th BEDROOM w/ Full Bath CAN BE A STUDIO APARTMENT FOR ADDED INCOME or Mother-in-Law Apt Complete with 2-Burner Gas Stove, Sink & its own W/D connection & separate entry door! No HOA, LOW tax rate. GREAT LOCATION, Fresh New Interior & Exterior Paint Throughout, Security Fence, It's a winner, WELCOME HOME!
Contact an agent
Home facts
- Year built:1984
- Listing ID #:1877423
- Added:105 day(s) ago
- Updated:October 04, 2025 at 10:24 PM
Rooms and interior
- Bedrooms:4
- Total bathrooms:3
- Full bathrooms:3
- Living area:1,302 sq. ft.
Heating and cooling
- Cooling:One Central
- Heating:Central, Natural Gas
Structure and exterior
- Roof:Composition
- Year built:1984
- Building area:1,302 sq. ft.
- Lot area:0.14 Acres
Schools
- High school:Harlandale
- Middle school:Leal
- Elementary school:Adams
Utilities
- Water:City
- Sewer:City
Finances and disclosures
- Price:$184,900
- Price per sq. ft.:$142.01
- Tax amount:$3,226 (2022)
New listings near 512 Vickers Ave
- New
 $299,000Active2 beds 2 baths1,146 sq. ft.
$299,000Active2 beds 2 baths1,146 sq. ft.2263 Regency Pt, San Antonio, TX 78231
MLS# 1912839Listed by: FATHOM REALTY - New
 $139,900Active3 beds 2 baths1,315 sq. ft.
$139,900Active3 beds 2 baths1,315 sq. ft.8702 Village Drive #1304, San Antonio, TX 78217
MLS# 1912829Listed by: KUPER SOTHEBY'S INT'L REALTY - New
 $454,652Active3 beds 3 baths2,248 sq. ft.
$454,652Active3 beds 3 baths2,248 sq. ft.11722 Hackford, San Antonio, TX 78254
MLS# 1912831Listed by: DAVID WEEKLEY HOMES, INC. - New
 $430,000Active3 beds 2 baths1,586 sq. ft.
$430,000Active3 beds 2 baths1,586 sq. ft.517 W Hollywood, San Antonio, TX 78212
MLS# 1912834Listed by: KELLER WILLIAMS HERITAGE - New
 $329,900Active3 beds 3 baths1,750 sq. ft.
$329,900Active3 beds 3 baths1,750 sq. ft.1910 E Houston St - Bldg.4, San Antonio, TX 78202
MLS# 1912836Listed by: EXP REALTY - New
 $260,000Active3 beds 2 baths1,486 sq. ft.
$260,000Active3 beds 2 baths1,486 sq. ft.8031 Silver Grv, San Antonio, TX 78254
MLS# 1912837Listed by: COOPER REALTY - New
 $235,000Active3 beds 2 baths1,234 sq. ft.
$235,000Active3 beds 2 baths1,234 sq. ft.9018 Gibbons Trace, San Antonio, TX 78245
MLS# 1912817Listed by: OUR TEXAS REAL ESTATE - New
 $523,990Active5 beds 4 baths3,083 sq. ft.
$523,990Active5 beds 4 baths3,083 sq. ft.11737 Hackford, San Antonio, TX 78254
MLS# 1912820Listed by: DAVID WEEKLEY HOMES, INC. - New
 $200,000Active3 beds 2 baths1,621 sq. ft.
$200,000Active3 beds 2 baths1,621 sq. ft.219 Thorain, San Antonio, TX 78212
MLS# 1912822Listed by: KELLER WILLIAMS HERITAGE - New
 $315,000Active3 beds 2 baths1,705 sq. ft.
$315,000Active3 beds 2 baths1,705 sq. ft.11221 Amberina, San Antonio, TX 78245
MLS# 1912805Listed by: GRAND SLAM REAL ESTATE GROUP
