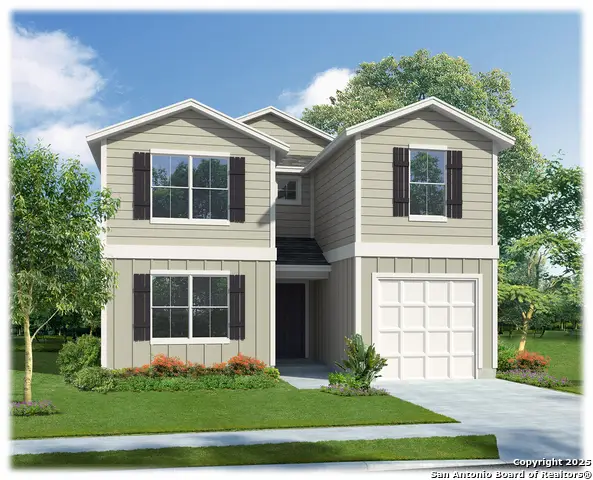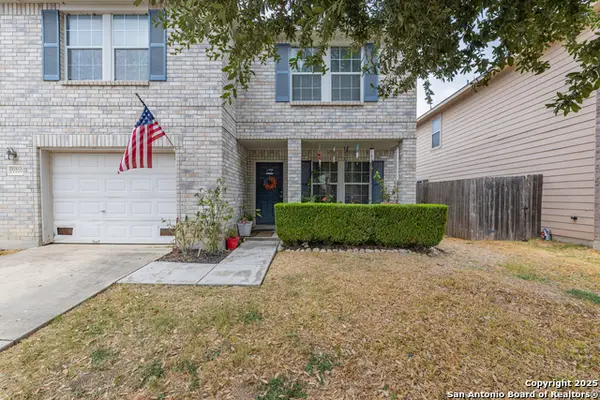610 E Market Street #2619, San Antonio, TX 78205
Local realty services provided by:ERA Experts
610 E Market Street #2619,San Antonio, TX 78205
$665,000
- 2 Beds
- 2 Baths
- 1,535 sq. ft.
- Condominium
- Active
Listed by: paul garcia(210) 392-8008, pgarcia@phyllisbrowning.com
Office: phyllis browning company
MLS#:1887222
Source:SABOR
Price summary
- Price:$665,000
- Price per sq. ft.:$433.22
- Monthly HOA dues:$1,080
About this home
Prepare to be captivated by jaw-dropping panoramic views from this premier corner unit perched above the Grand Hyatt Hotel in the newly renovated Alteza. Floor-to-ceiling windows frame iconic sights, including the Tower of the Americas and the soon-to-rise Project Marvel and downtown entertainment district. Double electric shades offer effortless light control and privacy at the touch of a button. Gleaming wood floors, newly installed carpet, and a chef's kitchen with sleek new countertops and backsplash elevate the interior. The kitchen is fully equipped with stainless steel appliances, including a Sub-Zero refrigerator, gas cooking, perfect for entertaining. The expansive primary suite features a custom walk-in closet and a spa-inspired bathroom with double vanities, a jetted tub, and a picture-perfect view of the Tower. A spacious secondary bedroom completes the home. Residents of Alteza enjoy 24-hour concierge service and a stunning rooftop pool overlooking the sparkling San Antonio skyline. Ideally located in the heart of downtown, you'll have effortless access to top-tier restaurants, museums, and performing arts venues. This is more than a home-it's luxury living redefined.
Contact an agent
Home facts
- Year built:2007
- Listing ID #:1887222
- Added:118 day(s) ago
- Updated:November 21, 2025 at 03:51 PM
Rooms and interior
- Bedrooms:2
- Total bathrooms:2
- Full bathrooms:2
- Living area:1,535 sq. ft.
Heating and cooling
- Cooling:One Central
- Heating:Central, Electric
Structure and exterior
- Year built:2007
- Building area:1,535 sq. ft.
Schools
- High school:Brackenridge
- Middle school:Page Middle
- Elementary school:Bonham
Finances and disclosures
- Price:$665,000
- Price per sq. ft.:$433.22
- Tax amount:$17,769 (2024)
New listings near 610 E Market Street #2619
- New
 $284,300Active4 beds 3 baths1,839 sq. ft.
$284,300Active4 beds 3 baths1,839 sq. ft.5206 Concho Springs, San Antonio, TX 78253
MLS# 1924353Listed by: KELLER WILLIAMS HERITAGE - New
 $160,000Active3 beds 1 baths952 sq. ft.
$160,000Active3 beds 1 baths952 sq. ft.4110 Moana, San Antonio, TX 78218
MLS# 1924356Listed by: REAL BROKER, LLC - New
 $302,000Active5 beds 3 baths2,009 sq. ft.
$302,000Active5 beds 3 baths2,009 sq. ft.13906 San Saba Falls, San Antonio, TX 78253
MLS# 1924360Listed by: KELLER WILLIAMS HERITAGE - New
 $529,000Active4 beds 4 baths3,032 sq. ft.
$529,000Active4 beds 4 baths3,032 sq. ft.9330 Sumac, San Antonio, TX 78266
MLS# 1924362Listed by: EXP REALTY - New
 $249,000Active3 beds 2 baths1,272 sq. ft.
$249,000Active3 beds 2 baths1,272 sq. ft.534 Cicero, San Antonio, TX 78218
MLS# 1922422Listed by: EXP REALTY - New
 $595,000Active4 beds 4 baths3,029 sq. ft.
$595,000Active4 beds 4 baths3,029 sq. ft.13307 Sage Heights, San Antonio, TX 78230
MLS# 1924339Listed by: KELLER WILLIAMS LEGACY - New
 $505,000Active-- beds -- baths2,714 sq. ft.
$505,000Active-- beds -- baths2,714 sq. ft.13902 Enzo Gate, 101/ 102, San Antonio, TX 78253
MLS# 1924341Listed by: JOHN CHUNN REALTY, LLC - New
 $316,700Active4 beds 3 baths2,530 sq. ft.
$316,700Active4 beds 3 baths2,530 sq. ft.5306 Concho Springs, San Antonio, TX 78253
MLS# 1924342Listed by: KELLER WILLIAMS HERITAGE - New
 $385,000Active4 beds 3 baths2,166 sq. ft.
$385,000Active4 beds 3 baths2,166 sq. ft.13607 Windy Creek, Helotes, TX 78023
MLS# 1924343Listed by: 3D REALTY & PROPERTY MANAGEMENT - New
 $280,000Active4 beds 3 baths1,935 sq. ft.
$280,000Active4 beds 3 baths1,935 sq. ft.9707 Liberty, San Antonio, TX 78245
MLS# 1924344Listed by: OPTION ONE REAL ESTATE
