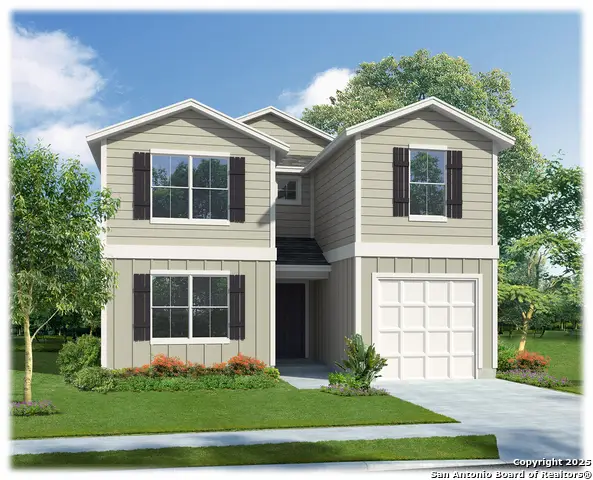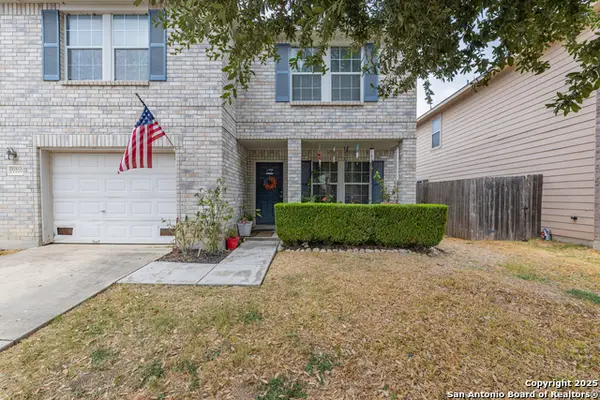610 E Market St #3304, San Antonio, TX 78205
Local realty services provided by:ERA Brokers Consolidated
610 E Market St #3304,San Antonio, TX 78205
$2,395,000
- 3 Beds
- 5 Baths
- 3,697 sq. ft.
- Condominium
- Active
Listed by: nicholas kjos(210) 294-4481, nicholas@nicholaskjos.com
Office: kuper sotheby's int'l realty
MLS#:1818662
Source:SABOR
Price summary
- Price:$2,395,000
- Price per sq. ft.:$647.82
- Monthly HOA dues:$2,746
About this home
Positioned high above the rapidly transforming skyline of downtown San Antonio, this fully renovated and meticulously upgraded penthouse in the Grand Hyatt Hotel offers more than just luxury living; it presents a rare and strategic investment opportunity. Spanning 3,697 square feet across the 33rd and 34th floors, this residence is not only a showpiece of sophisticated design and craftsmanship but also a valuable asset poised to appreciate significantly as downtown San Antonio undergoes unprecedented growth and revitalization. Recently reimagined from top to bottom, this penthouse has been completely renovated and upgraded throughout with top-of-the-line finishes and bespoke design details. Every surface, fixture, and feature has been carefully selected to meet the highest standards of modern luxury.
While downtown continues to attract major development projects and cultural institutions, the demand for high-end, centrally located real estate is surging. This penthouse offers investors the ability to capitalize on this momentum with premium positioning just steps from renowned restaurants, the River Walk, and world-class entertainment venues. Inside, no expense has been spared. Two spacious, sound-optimized living areas feature Paradigm surround sound systems, creating an immersive environment for entertaining or relaxation. The designer kitchen, completely rebuilt with Tiffany quartzite countertops, custom cabinetry by Michael Edwards, and state-of-the-art Thermador and Sub-Zero appliances, serves as the heart of the home, blending cutting-edge performance with striking aesthetic appeal. The luxurious primary suite rivals that of a five-star resort, offering a spa-quality bathroom finished with premium materials, a private balcony, and a fully customized walk-in closet designed for the most discerning buyer. Floor-to-ceiling windows flood the residence with natural light and offer sweeping panoramic views of the city, while a 419-square-foot private terrace provides a direct line of sight to the iconic Tower of the Americas. Additional highlights include a stylish wet bar, architectural lighting, and custom millwork throughout, each detail reflecting the highest level of craftsmanship and taste.
Ownership includes access to the exclusive Alteza amenities, including a 24-hour concierge and a rooftop pool overlooking the skyline, features that enhance both prestige and long-term value in the luxury market. Whether you’re seeking a trophy property for your portfolio or a turn-key, fully renovated residence with immediate and lasting appeal, this penthouse delivers on every front. With downtown San Antonio emerging as a magnet for investment, innovation, and urban living, this is more than a home; it’s a strategic acquisition in one of Texas’s most dynamic real estate markets.
Contact an agent
Home facts
- Year built:2007
- Listing ID #:1818662
- Added:392 day(s) ago
- Updated:November 21, 2025 at 03:51 PM
Rooms and interior
- Bedrooms:3
- Total bathrooms:5
- Full bathrooms:4
- Half bathrooms:1
- Living area:3,697 sq. ft.
Heating and cooling
- Cooling:Two Central
- Heating:Central, Electric
Structure and exterior
- Year built:2007
- Building area:3,697 sq. ft.
Schools
- High school:Brackenridge
- Middle school:Page Middle
- Elementary school:Bonham
Finances and disclosures
- Price:$2,395,000
- Price per sq. ft.:$647.82
- Tax amount:$43,923 (2024)
New listings near 610 E Market St #3304
- New
 $284,300Active4 beds 3 baths1,839 sq. ft.
$284,300Active4 beds 3 baths1,839 sq. ft.5206 Concho Springs, San Antonio, TX 78253
MLS# 1924353Listed by: KELLER WILLIAMS HERITAGE - New
 $160,000Active3 beds 1 baths952 sq. ft.
$160,000Active3 beds 1 baths952 sq. ft.4110 Moana, San Antonio, TX 78218
MLS# 1924356Listed by: REAL BROKER, LLC - New
 $302,000Active5 beds 3 baths2,009 sq. ft.
$302,000Active5 beds 3 baths2,009 sq. ft.13906 San Saba Falls, San Antonio, TX 78253
MLS# 1924360Listed by: KELLER WILLIAMS HERITAGE - New
 $529,000Active4 beds 4 baths3,032 sq. ft.
$529,000Active4 beds 4 baths3,032 sq. ft.9330 Sumac, San Antonio, TX 78266
MLS# 1924362Listed by: EXP REALTY - New
 $249,000Active3 beds 2 baths1,272 sq. ft.
$249,000Active3 beds 2 baths1,272 sq. ft.534 Cicero, San Antonio, TX 78218
MLS# 1922422Listed by: EXP REALTY - New
 $595,000Active4 beds 4 baths3,029 sq. ft.
$595,000Active4 beds 4 baths3,029 sq. ft.13307 Sage Heights, San Antonio, TX 78230
MLS# 1924339Listed by: KELLER WILLIAMS LEGACY - New
 $505,000Active-- beds -- baths2,714 sq. ft.
$505,000Active-- beds -- baths2,714 sq. ft.13902 Enzo Gate, 101/ 102, San Antonio, TX 78253
MLS# 1924341Listed by: JOHN CHUNN REALTY, LLC - New
 $316,700Active4 beds 3 baths2,530 sq. ft.
$316,700Active4 beds 3 baths2,530 sq. ft.5306 Concho Springs, San Antonio, TX 78253
MLS# 1924342Listed by: KELLER WILLIAMS HERITAGE - New
 $385,000Active4 beds 3 baths2,166 sq. ft.
$385,000Active4 beds 3 baths2,166 sq. ft.13607 Windy Creek, Helotes, TX 78023
MLS# 1924343Listed by: 3D REALTY & PROPERTY MANAGEMENT - New
 $280,000Active4 beds 3 baths1,935 sq. ft.
$280,000Active4 beds 3 baths1,935 sq. ft.9707 Liberty, San Antonio, TX 78245
MLS# 1924344Listed by: OPTION ONE REAL ESTATE
