7023 Hovingham, San Antonio, TX 78257
Local realty services provided by:ERA Experts
Listed by:william cole(830) 388-9371, william@williamcolere.com
Office:option one real estate
MLS#:1906951
Source:SABOR
Price summary
- Price:$1,049,000
- Price per sq. ft.:$241.2
- Monthly HOA dues:$220
About this home
Step into this exquisite Toll Brothers home in the prestigious, guard-gated Reserve at Dominion, where luxury meets everyday comfort. Sunlight streams through floor-to-ceiling windows, illuminating an open floor plan designed for both grand entertaining and quiet family moments. The chef's kitchen, adorned with granite counters, custom cabinetry, and double ovens, invites culinary creativity, while the spacious master retreat offers a private sitting area, serene pool views, and a spa-inspired bathroom with a walk-in shower, separate tub, and dual vanities. On the main level, a secondary bedroom sits just steps from a full bath, offering convenience and privacy. Upstairs, three additional bedrooms, three bathrooms, and a game room provide space for family and guests. Every detail has been thoughtfully updated, from plantation shutters to two new furnaces, water heater, water softener, and pool equipment, ensuring effortless living. Outside, a full outdoor kitchen, flagstone patio, fire pit, covered entertaining area, and sparkling Keith Zars pool with spa create a resort-like retreat. Beyond your backyard, the Dominion community offers world-class amenities, including a championship golf course, clubhouse, swimming pool, tennis courts, and playground, an unmatched lifestyle in one of San Antonio's most coveted neighborhoods. Schedule your private tour today and experience the Dominion lifestyle!
Contact an agent
Home facts
- Year built:2008
- Listing ID #:1906951
- Added:42 day(s) ago
- Updated:October 24, 2025 at 07:15 AM
Rooms and interior
- Bedrooms:5
- Total bathrooms:5
- Full bathrooms:5
- Living area:4,349 sq. ft.
Heating and cooling
- Cooling:Two Central
- Heating:2 Units, Central, Natural Gas
Structure and exterior
- Roof:Tile
- Year built:2008
- Building area:4,349 sq. ft.
- Lot area:0.29 Acres
Schools
- High school:Clark
- Middle school:Rawlinson
- Elementary school:Leon Springs
Utilities
- Water:City, Water System
- Sewer:City, Sewer System
Finances and disclosures
- Price:$1,049,000
- Price per sq. ft.:$241.2
- Tax amount:$21,197 (2024)
New listings near 7023 Hovingham
- New
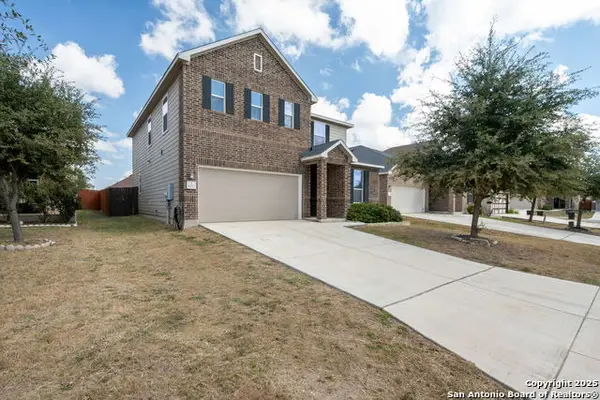 $345,000Active3 beds 3 baths2,401 sq. ft.
$345,000Active3 beds 3 baths2,401 sq. ft.8212 Victory Cove, San Antonio, TX 78254
MLS# 1917860Listed by: DUVALL & CO. - New
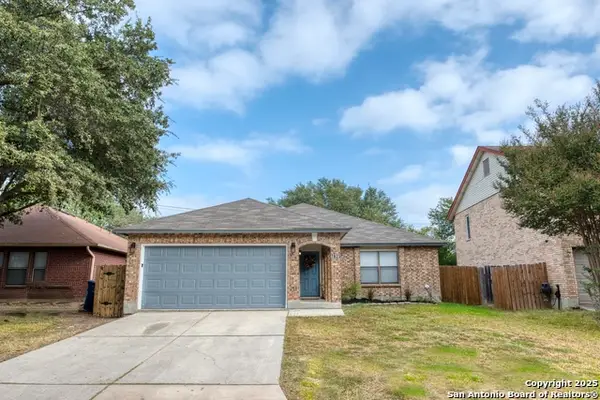 $314,900Active3 beds 2 baths2,176 sq. ft.
$314,900Active3 beds 2 baths2,176 sq. ft.7825 Sandpiper Park, San Antonio, TX 78249
MLS# 1917864Listed by: REAL BROKER, LLC - New
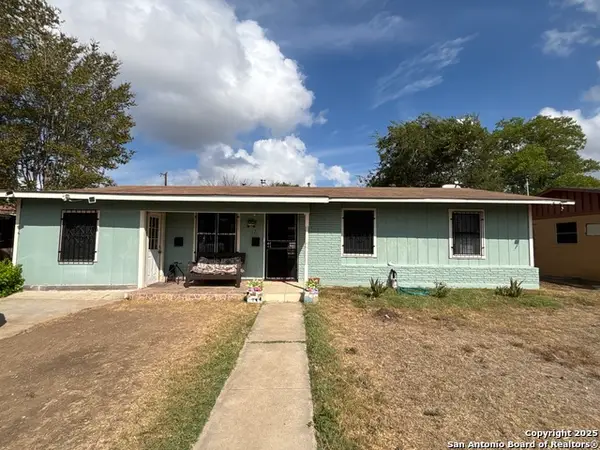 $174,990Active4 beds 1 baths1,562 sq. ft.
$174,990Active4 beds 1 baths1,562 sq. ft.127 Dublin, San Antonio, TX 78223
MLS# 1917865Listed by: E7 REALTY - New
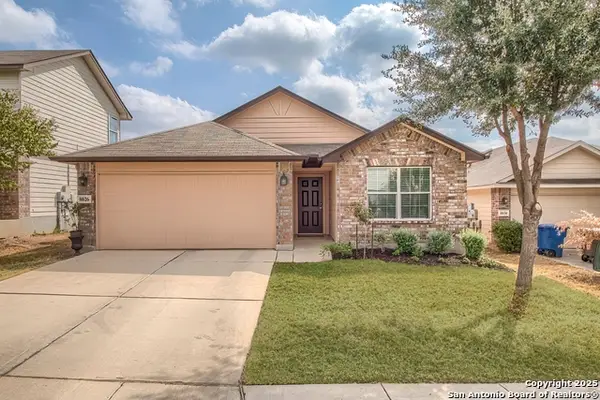 $248,500Active3 beds 2 baths1,423 sq. ft.
$248,500Active3 beds 2 baths1,423 sq. ft.8026 Eclipse Bend, San Antonio, TX 78252
MLS# 1917856Listed by: KELLER WILLIAMS CITY-VIEW - New
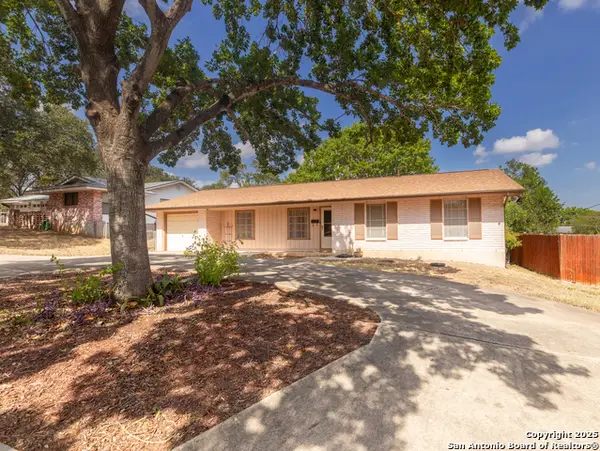 $228,000Active4 beds 2 baths1,641 sq. ft.
$228,000Active4 beds 2 baths1,641 sq. ft.3807 E Palfrey St, San Antonio, TX 78223
MLS# 1917857Listed by: PRIME 210 REAL ESTATE, LLC - New
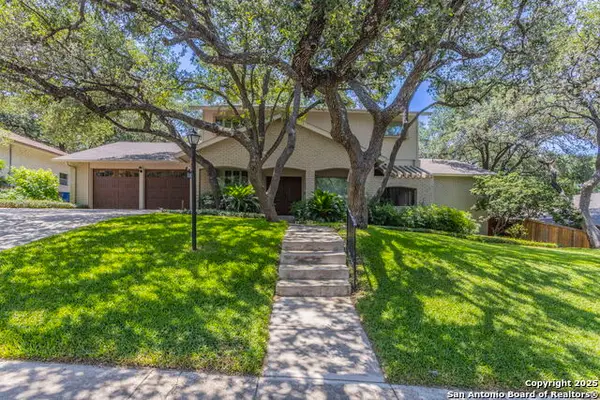 $529,500Active5 beds 3 baths3,130 sq. ft.
$529,500Active5 beds 3 baths3,130 sq. ft.11415 Whisper Dawn, San Antonio, TX 78230
MLS# 1917859Listed by: LPT REALTY, LLC - New
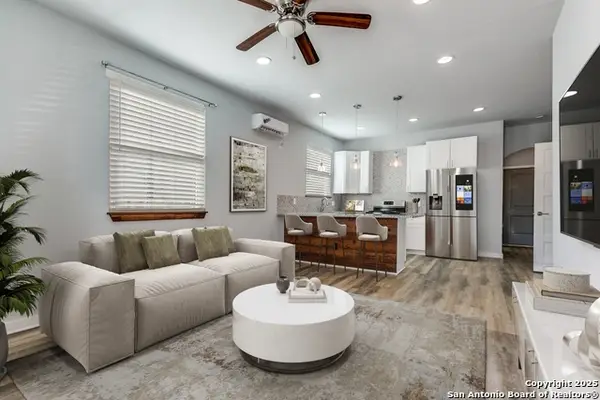 $303,999Active2 beds 2 baths861 sq. ft.
$303,999Active2 beds 2 baths861 sq. ft.123 Kearney, San Antonio, TX 78210
MLS# 1917846Listed by: FOREY REAL ESTATE, LLC. - New
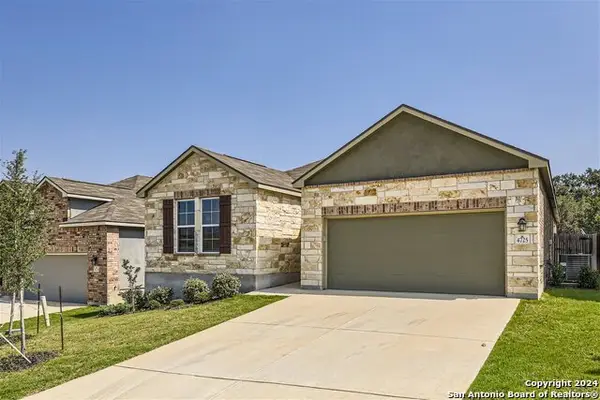 $438,000Active4 beds 3 baths2,262 sq. ft.
$438,000Active4 beds 3 baths2,262 sq. ft.4725 Club Face, San Antonio, TX 78261
MLS# 1917847Listed by: SELECT PROPERTY MANAGEMENT GROUP, LLC - New
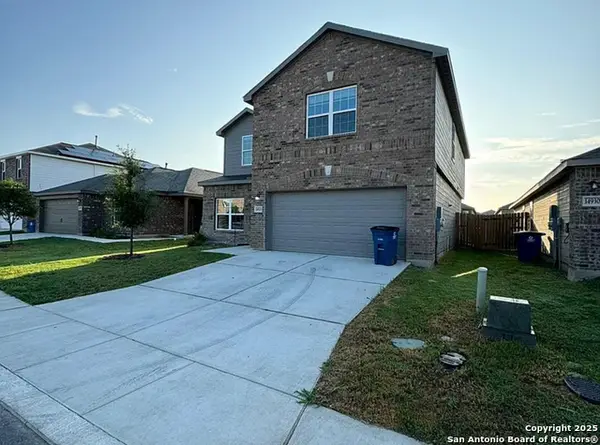 $325,000Active5 beds 3 baths2,544 sq. ft.
$325,000Active5 beds 3 baths2,544 sq. ft.14926 Harbor Landing, Von Ormy, TX 78073
MLS# 1917848Listed by: LEVI RODGERS REAL ESTATE GROUP - New
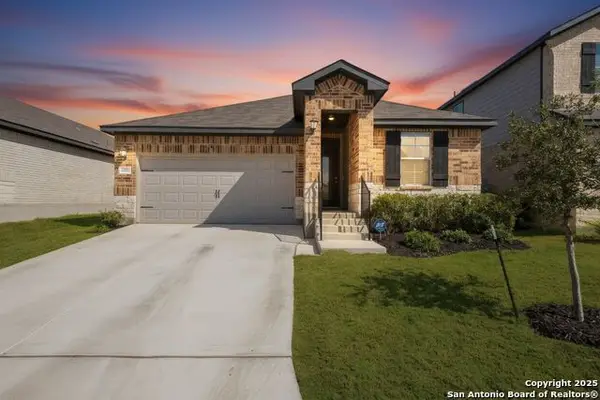 $409,000Active3 beds 3 baths2,118 sq. ft.
$409,000Active3 beds 3 baths2,118 sq. ft.11551 Sagebooke Run, San Antonio, TX 78254
MLS# 1917849Listed by: KELLER WILLIAMS HERITAGE
