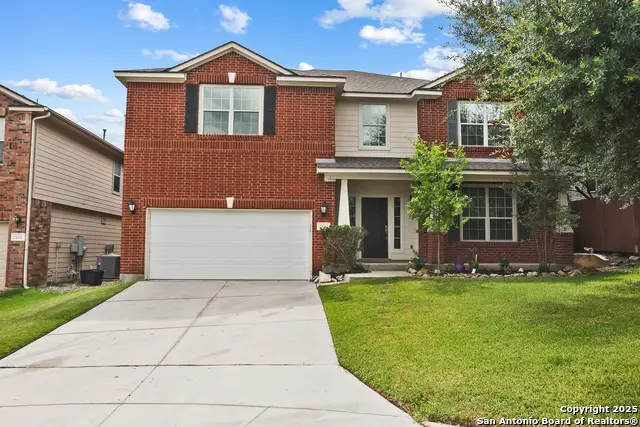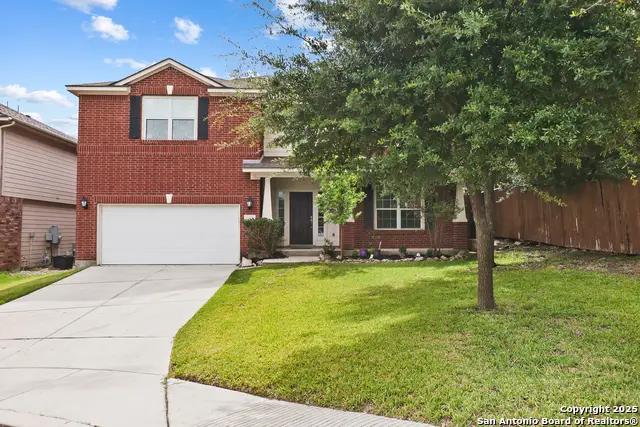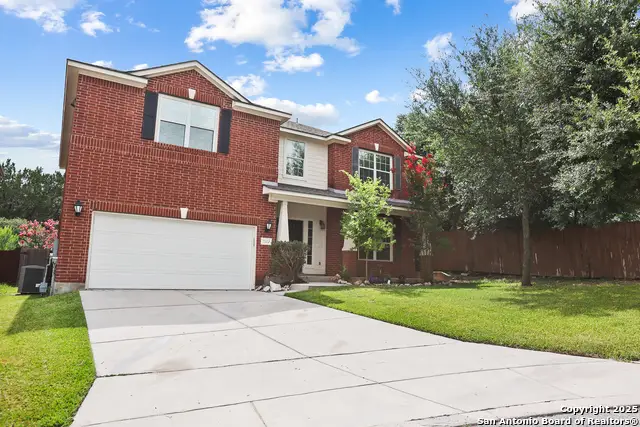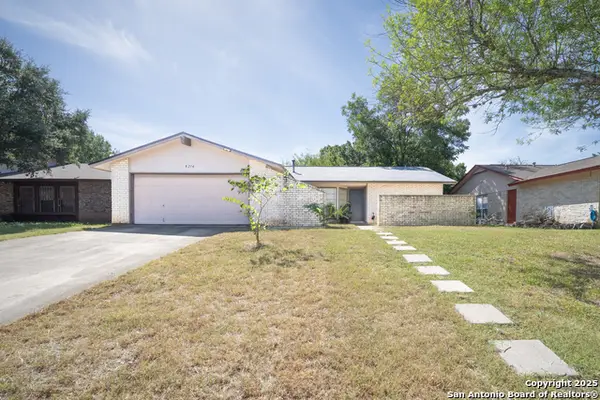7802 Lacey Oak, San Antonio, TX 78250
Local realty services provided by:ERA Colonial Real Estate



7802 Lacey Oak,San Antonio, TX 78250
$390,000
- 5 Beds
- 3 Baths
- 3,020 sq. ft.
- Single family
- Active
Listed by:lisa martinez(210) 912-8168, lmartinez@cbharper.com
Office:coldwell banker d'ann harper, realtor
MLS#:1881447
Source:SABOR
Price summary
- Price:$390,000
- Price per sq. ft.:$129.14
- Monthly HOA dues:$18.33
About this home
Discover the perfect blend of comfort and elegance at 7802 Lacey Oak Cove, San Antonio, Texas. This stunning two-story, standard residential property offers a spacious living area of 3,020 square feet, providing ample room for relaxation and entertainment. Nestled at the end of a tranquil cul-de-sac in the desirable Village in the Woods neighborhood, this home is ideal for those seeking a serene and private retreat. Step inside to find a beautifully designed interior featuring five bedrooms and two and a half baths. The main level boasts an open floor plan with an island kitchen, perfect for culinary enthusiasts, and two dining areas that cater to both casual and formal gatherings. The large living room, complete with a cozy fireplace, invites you to unwind after a long day. One bedroom is conveniently located on the main level, offering flexibility for guests or a home office. Upstairs, you'll find four additional bedrooms with new carpet and walk-in closets, ensuring comfort and convenience for all. The upper level also includes a spacious family room and a media room or loft equipped with a built-in projector and screen, ideal for movie nights and entertainment. The exterior of this home is equally impressive, featuring four sides masonry with brick and cement fiber for durability and aesthetic appeal. The covered patio slab provides a perfect spot for outdoor dining or relaxation, while mature trees and a large sitting space in the backyard offer a peaceful escape. The property backs up to a greenbelt, enhancing privacy and serenity. Located in the Northside School District, this home offers easy access to shopping, restaurants, hospitals, and entertainment, making it convenient for all your needs. Whether you're looking for a family home or a spacious retreat, this property has it all. Don't miss the opportunity to make this exceptional home yours. Reach out today to schedule a showing and experience the charm and comfort of 7802 Lacey Oak Cove. Our commitment to exceptional service and enthusiasm for helping clients on their real estate journey ensures a seamless and enjoyable home-buying experience.
Contact an agent
Home facts
- Year built:2006
- Listing Id #:1881447
- Added:46 day(s) ago
- Updated:August 13, 2025 at 03:47 PM
Rooms and interior
- Bedrooms:5
- Total bathrooms:3
- Full bathrooms:2
- Half bathrooms:1
- Living area:3,020 sq. ft.
Heating and cooling
- Cooling:One Central
- Heating:Central, Natural Gas
Structure and exterior
- Roof:Composition
- Year built:2006
- Building area:3,020 sq. ft.
- Lot area:0.18 Acres
Schools
- High school:Marshall
- Middle school:Stevenson
- Elementary school:Carson
Utilities
- Water:City
- Sewer:City
Finances and disclosures
- Price:$390,000
- Price per sq. ft.:$129.14
- Tax amount:$375,000 (2024)
New listings near 7802 Lacey Oak
- New
 $257,000Active3 beds 2 baths1,350 sq. ft.
$257,000Active3 beds 2 baths1,350 sq. ft.8214 Devlin Pt, San Antonio, TX 78240
MLS# 1894050Listed by: REDBIRD REALTY LLC - New
 $550,000Active5 beds 4 baths3,714 sq. ft.
$550,000Active5 beds 4 baths3,714 sq. ft.3310 Carbine, San Antonio, TX 78247
MLS# 1893655Listed by: ORCHARD BROKERAGE - New
 $220,000Active3 beds 3 baths1,168 sq. ft.
$220,000Active3 beds 3 baths1,168 sq. ft.4163 Sunrise Creek, San Antonio, TX 78244
MLS# 1894040Listed by: TOM VILLA REALTY - New
 $315,000Active3 beds 2 baths1,724 sq. ft.
$315,000Active3 beds 2 baths1,724 sq. ft.12614 Perini, San Antonio, TX 78254
MLS# 1893647Listed by: EXQUISITE PROPERTIES, LLC - New
 $549,500Active4 beds 3 baths2,815 sq. ft.
$549,500Active4 beds 3 baths2,815 sq. ft.1806 Lawson Ridge, San Antonio, TX 78258
MLS# 1894029Listed by: RESI REALTY, LLC - New
 $175,000Active2 beds 1 baths954 sq. ft.
$175,000Active2 beds 1 baths954 sq. ft.1619 W Ridgewood Ct, San Antonio, TX 78201
MLS# 1894031Listed by: LPT REALTY, LLC - New
 $259,900Active5 beds 7 baths2,134 sq. ft.
$259,900Active5 beds 7 baths2,134 sq. ft.2618 Thunder Gulch, San Antonio, TX 78245
MLS# 1894036Listed by: MAINSTAY BROKERAGE LLC - New
 $274,900Active3 beds 2 baths1,518 sq. ft.
$274,900Active3 beds 2 baths1,518 sq. ft.6807 Quail Lake, San Antonio, TX 78244
MLS# 42386261Listed by: SEVENTWENTY REALTY AND INVESTMENTS - New
 $199,999Active3 beds 2 baths1,062 sq. ft.
$199,999Active3 beds 2 baths1,062 sq. ft.9379 Valley Bnd, San Antonio, TX 78250
MLS# 1894024Listed by: EXP REALTY - New
 $595,000Active3 beds 3 baths2,870 sq. ft.
$595,000Active3 beds 3 baths2,870 sq. ft.3439 Monterrey Oak, San Antonio, TX 78230
MLS# 1894010Listed by: PHYLLIS BROWNING COMPANY
