8815 Welles Creek, San Antonio, TX 78240
Local realty services provided by:ERA Colonial Real Estate
8815 Welles Creek,San Antonio, TX 78240
$358,500
- 3 Beds
- 2 Baths
- 1,793 sq. ft.
- Single family
- Pending
Listed by:carlos jaquez(210) 860-2343, carlos.jaquez@orchard.com
Office:orchard brokerage
MLS#:1898084
Source:SABOR
Price summary
- Price:$358,500
- Price per sq. ft.:$199.94
About this home
GOLDEN OPPORTUNITY!!! Tucked away on a quiet neighborhood near the Medical Center, this thoughtfully updated 3-bedroom, 2-bath home offers both comfort and retreat. The inviting great room boasts soaring 30-foot ceilings, a Brick Fireplace, and picture-frame double-pane windows that bring in natural light while keeping energy bills low. ++ Tile flooring runs throughout the home for easy care, and a durable metal roof adds long-term peace of mind. ALL NEW APPLIANCES + HVAC system that has been recently updated for efficiency and year-round comfort. American Standard HVAC 2021. . Step outside to your private backyard oasis-complete with Outdoor Kitchen, a Sparkling Pool, tranquil Koi Pond, Cozy Gazebo, and Mature Trees offering generous shade-perfect for relaxing or entertaining. ++ Located near Medical Center & Huebner, this home combines quiet surroundings with convenient access to nearby shopping & dining. Photos say it all. Book your showing today. You'll be Happy you did!
Contact an agent
Home facts
- Year built:1980
- Listing ID #:1898084
- Added:49 day(s) ago
- Updated:October 24, 2025 at 07:15 AM
Rooms and interior
- Bedrooms:3
- Total bathrooms:2
- Full bathrooms:2
- Living area:1,793 sq. ft.
Heating and cooling
- Cooling:One Central
- Heating:Central, Natural Gas
Structure and exterior
- Roof:Metal
- Year built:1980
- Building area:1,793 sq. ft.
- Lot area:0.24 Acres
Schools
- High school:Marshall
- Middle school:Rudder
- Elementary school:Thornton
Utilities
- Sewer:Sewer System
Finances and disclosures
- Price:$358,500
- Price per sq. ft.:$199.94
- Tax amount:$7,190 (2024)
New listings near 8815 Welles Creek
- New
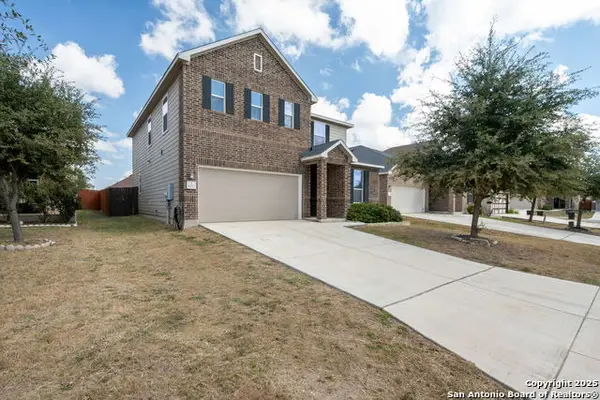 $345,000Active3 beds 3 baths2,401 sq. ft.
$345,000Active3 beds 3 baths2,401 sq. ft.8212 Victory Cove, San Antonio, TX 78254
MLS# 1917860Listed by: DUVALL & CO. - New
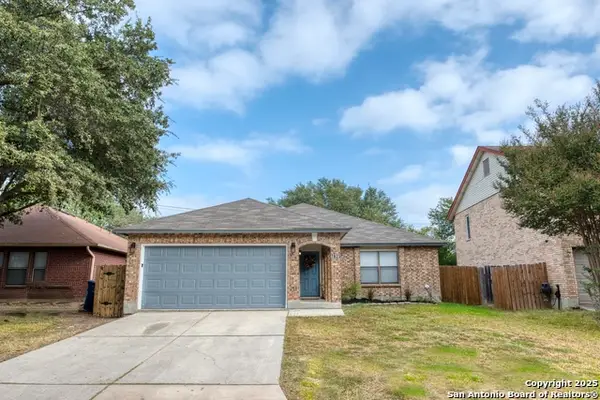 $314,900Active3 beds 2 baths2,176 sq. ft.
$314,900Active3 beds 2 baths2,176 sq. ft.7825 Sandpiper Park, San Antonio, TX 78249
MLS# 1917864Listed by: REAL BROKER, LLC - New
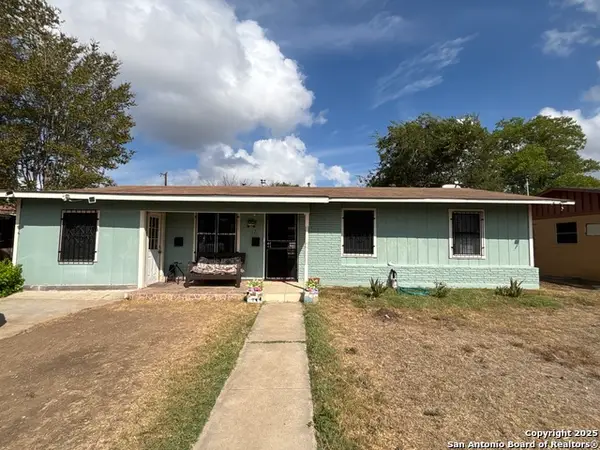 $174,990Active4 beds 1 baths1,562 sq. ft.
$174,990Active4 beds 1 baths1,562 sq. ft.127 Dublin, San Antonio, TX 78223
MLS# 1917865Listed by: E7 REALTY - New
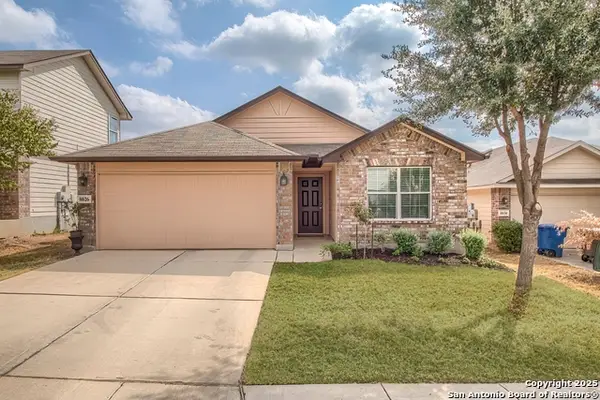 $248,500Active3 beds 2 baths1,423 sq. ft.
$248,500Active3 beds 2 baths1,423 sq. ft.8026 Eclipse Bend, San Antonio, TX 78252
MLS# 1917856Listed by: KELLER WILLIAMS CITY-VIEW - New
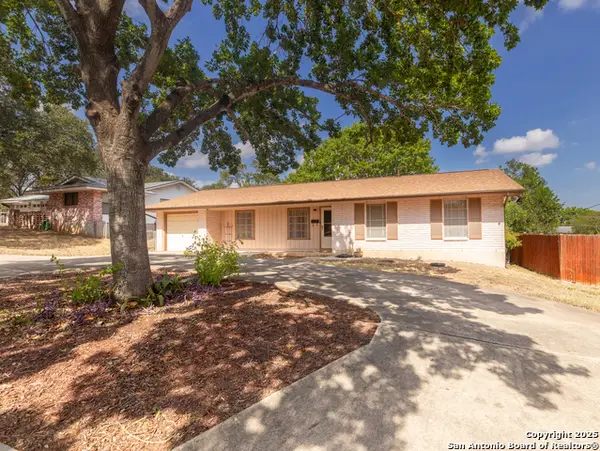 $228,000Active4 beds 2 baths1,641 sq. ft.
$228,000Active4 beds 2 baths1,641 sq. ft.3807 E Palfrey St, San Antonio, TX 78223
MLS# 1917857Listed by: PRIME 210 REAL ESTATE, LLC - New
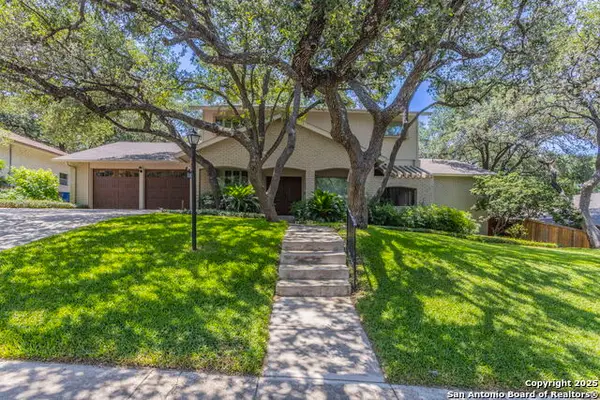 $529,500Active5 beds 3 baths3,130 sq. ft.
$529,500Active5 beds 3 baths3,130 sq. ft.11415 Whisper Dawn, San Antonio, TX 78230
MLS# 1917859Listed by: LPT REALTY, LLC - New
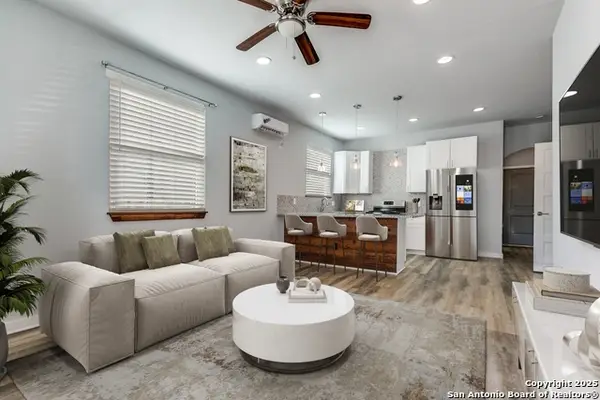 $303,999Active2 beds 2 baths861 sq. ft.
$303,999Active2 beds 2 baths861 sq. ft.123 Kearney, San Antonio, TX 78210
MLS# 1917846Listed by: FOREY REAL ESTATE, LLC. - New
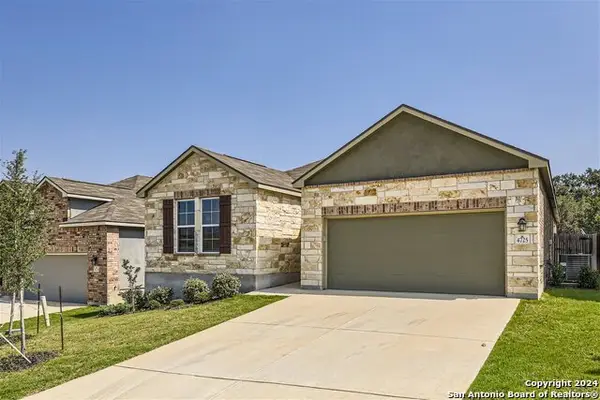 $438,000Active4 beds 3 baths2,262 sq. ft.
$438,000Active4 beds 3 baths2,262 sq. ft.4725 Club Face, San Antonio, TX 78261
MLS# 1917847Listed by: SELECT PROPERTY MANAGEMENT GROUP, LLC - New
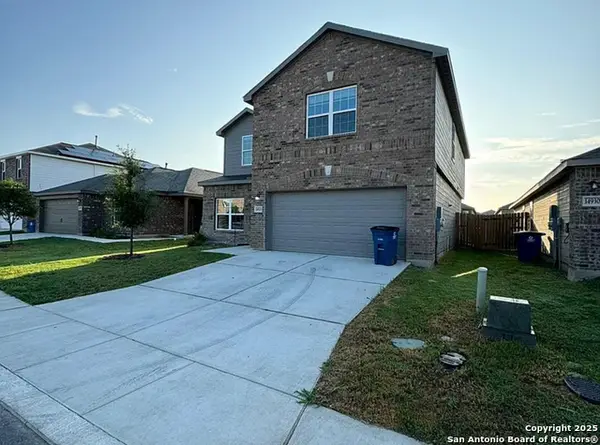 $325,000Active5 beds 3 baths2,544 sq. ft.
$325,000Active5 beds 3 baths2,544 sq. ft.14926 Harbor Landing, Von Ormy, TX 78073
MLS# 1917848Listed by: LEVI RODGERS REAL ESTATE GROUP - New
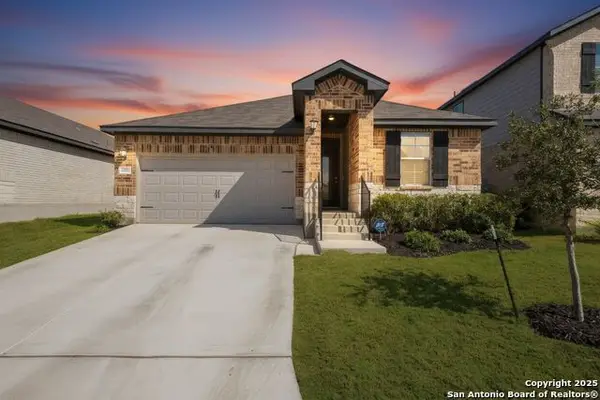 $409,000Active3 beds 3 baths2,118 sq. ft.
$409,000Active3 beds 3 baths2,118 sq. ft.11551 Sagebooke Run, San Antonio, TX 78254
MLS# 1917849Listed by: KELLER WILLIAMS HERITAGE
