8818 Apache Trl, San Antonio, TX 78255
Local realty services provided by:ERA Experts
8818 Apache Trl,San Antonio, TX 78255
$510,000
- 3 Beds
- 3 Baths
- 2,283 sq. ft.
- Single family
- Active
Listed by:gerardo aguirre(210) 846-7215, gerry.ag3@gmail.com
Office:all city san antonio registered series
MLS#:1912507
Source:SABOR
Price summary
- Price:$510,000
- Price per sq. ft.:$223.39
About this home
Tucked away in the highly desirable Stagecoach Hills neighborhood, 8818 Apache Trail is more than just a home, it's a retreat designed for both everyday living and unforgettable gatherings. Sitting on almost three-quarters of an acre surrounded by mature oak trees, this property blends Hill Country charm with modern updates. The main home (1,579 sqft) offers 3 bedrooms and 2 full bathrooms, all beautifully remodeled. At its heart, a wood-burning fireplace creates a warm and inviting centerpiece, while the fully updated kitchen shines with stylish finishes, modern appliances, and an open flow to the living and dining areas. The attached 2-car side-entry garage adds convenience, and every detail, from the new flooring to the updated lighting, reflects thoughtful care. Step outside, and the story continues. A sparkling in-ground pool is perfectly placed between the main home and the guest house, creating a resort-like atmosphere. The detached guest home (704 sqft) includes its own full bath and separate entrance, making it ideal for extended family, a private office, or an income-producing short-term rental investment. The outdoor space is built for entertaining, with plenty of room for grilling, lounging, or games under the shade of mature trees. Smart features like exterior security cameras, WiFi-enabled sprinklers, and a water softener add peace of mind. Best of all, the home is fully furnished and move-in ready, including all appliances - refrigerator, washer, and dryer. With no HOA, top-rated schools, and a location that's just minutes to I-10, Loop 1604, and a short drive to Boerne, this home offers both freedom and convenience. Whether you're searching for your forever home, a place to entertain, or a property with income potential, 8818 Apache Trail delivers it all.
Contact an agent
Home facts
- Year built:1970
- Listing ID #:1912507
- Added:12 day(s) ago
- Updated:October 14, 2025 at 10:38 AM
Rooms and interior
- Bedrooms:3
- Total bathrooms:3
- Full bathrooms:3
- Living area:2,283 sq. ft.
Heating and cooling
- Cooling:One Central, One Window/Wall
- Heating:Central, Natural Gas
Structure and exterior
- Roof:Composition, Metal
- Year built:1970
- Building area:2,283 sq. ft.
- Lot area:0.7 Acres
Schools
- High school:Clark
- Middle school:Rawlinson
- Elementary school:Sara B McAndrew
Utilities
- Water:Water System
- Sewer:Septic
Finances and disclosures
- Price:$510,000
- Price per sq. ft.:$223.39
- Tax amount:$6,545 (2024)
New listings near 8818 Apache Trl
- New
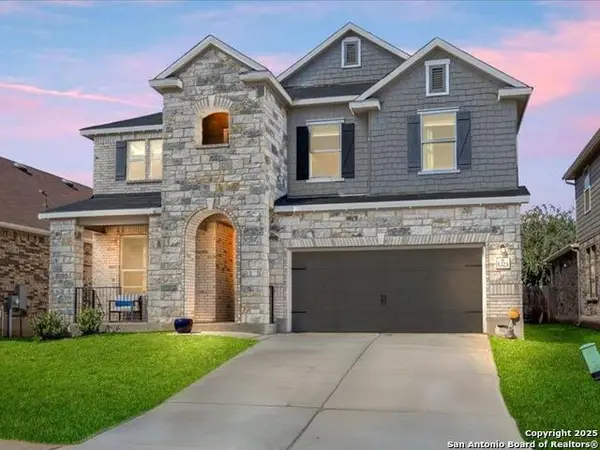 $499,900Active5 beds 4 baths3,668 sq. ft.
$499,900Active5 beds 4 baths3,668 sq. ft.5323 Espinoso Way, San Antonio, TX 78261
MLS# 1915623Listed by: KELLER WILLIAMS LEGACY - New
 $100,000Active2 beds 1 baths1,110 sq. ft.
$100,000Active2 beds 1 baths1,110 sq. ft.1210 Santa Monica, San Antonio, TX 78201
MLS# 1915628Listed by: EXP REALTY - New
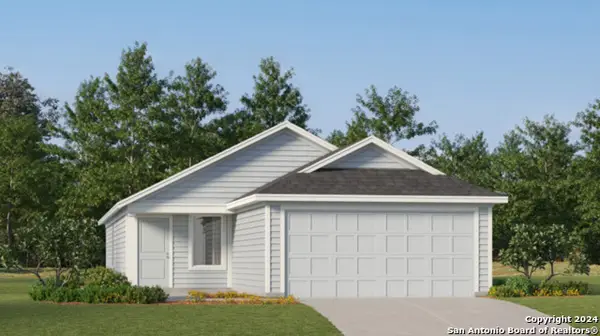 $183,999Active3 beds 2 baths1,402 sq. ft.
$183,999Active3 beds 2 baths1,402 sq. ft.7208 Yellow Sapphire, San Antonio, TX 78263
MLS# 1915634Listed by: MARTI REALTY GROUP - New
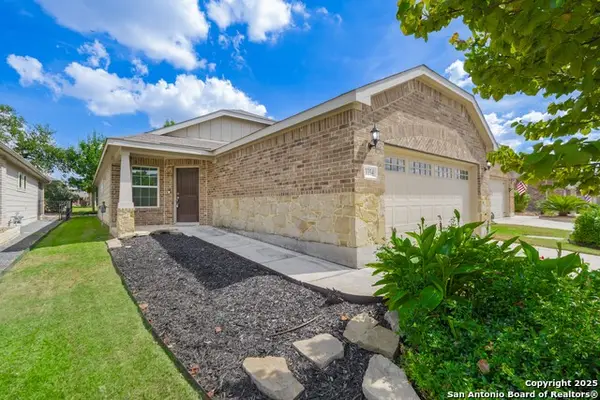 $299,999Active2 beds 2 baths1,434 sq. ft.
$299,999Active2 beds 2 baths1,434 sq. ft.3354 Blossom Row, San Antonio, TX 78253
MLS# 1915636Listed by: WATTERS INTERNATIONAL REALTY - New
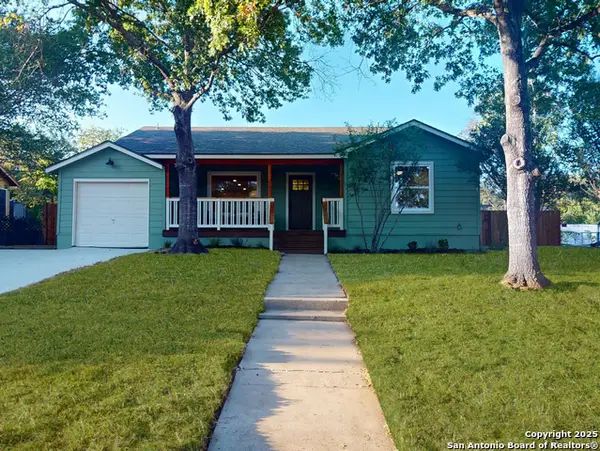 $729,500Active3 beds 3 baths2,076 sq. ft.
$729,500Active3 beds 3 baths2,076 sq. ft.141 Chevy Chase, San Antonio, TX 78209
MLS# 1915637Listed by: NEW HEIGHTS REAL ESTATE - New
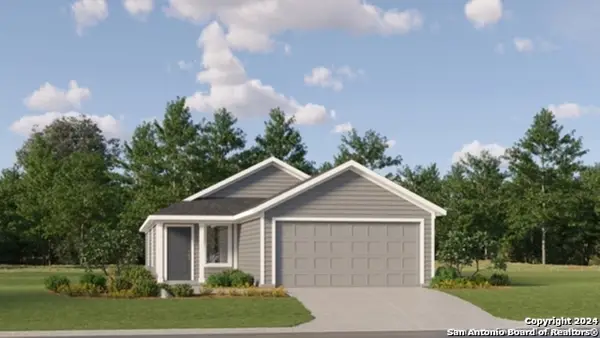 $206,999Active3 beds 2 baths1,266 sq. ft.
$206,999Active3 beds 2 baths1,266 sq. ft.9230 Campbell Way, San Antonio, TX 78211
MLS# 1915639Listed by: MARTI REALTY GROUP - New
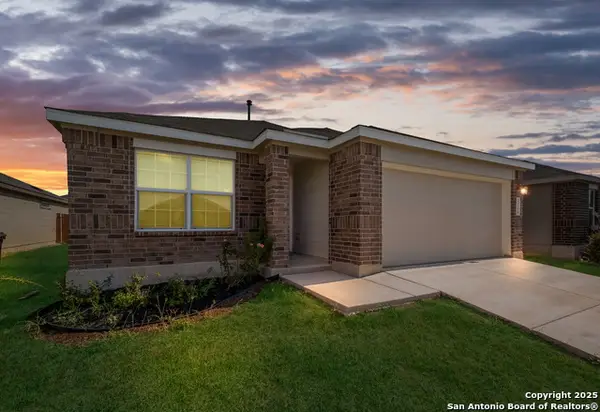 $274,999Active3 beds 2 baths1,622 sq. ft.
$274,999Active3 beds 2 baths1,622 sq. ft.4309 Southton Bed, San Antonio, TX 78223
MLS# 1915599Listed by: LEVI RODGERS REAL ESTATE GROUP - New
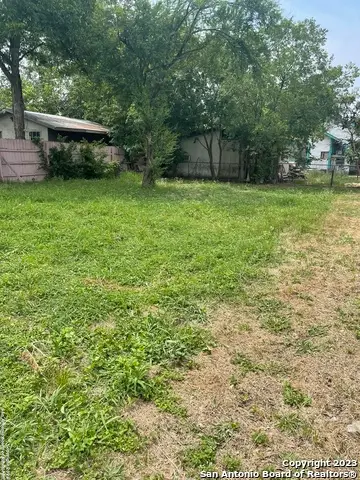 $95,500Active0.14 Acres
$95,500Active0.14 Acres812 W Hollywood Ave, San Antonio, TX 78212
MLS# 1915600Listed by: MAIN STREET PROPERTIES - New
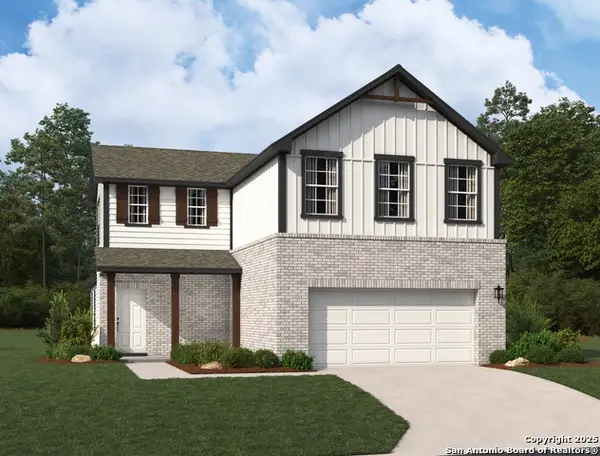 $399,990Active4 beds 3 baths2,546 sq. ft.
$399,990Active4 beds 3 baths2,546 sq. ft.14819 Sycamore Crossing, San Antonio, TX 78252
MLS# 1915602Listed by: EXP REALTY - New
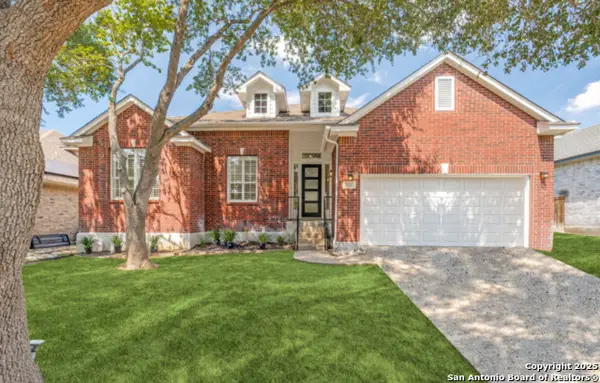 $488,000Active3 beds 3 baths2,265 sq. ft.
$488,000Active3 beds 3 baths2,265 sq. ft.527 Roble Real, San Antonio, TX 78258
MLS# 1915605Listed by: BERRY-KLINE REALTY
