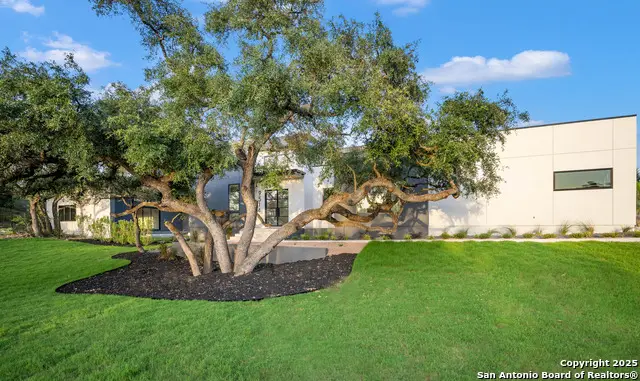9514 Midsomer, San Antonio, TX 78255
Local realty services provided by:ERA EXPERTS



9514 Midsomer,San Antonio, TX 78255
$1,775,000
- 5 Beds
- 6 Baths
- 4,899 sq. ft.
- Single family
- Active
Listed by:joseph aguilar(210) 279-2981, jjaguilar7826@yahoo.com
Office:bhhs don johnson realtors - sa
MLS#:1885545
Source:SABOR
Price summary
- Price:$1,775,000
- Price per sq. ft.:$362.32
- Monthly HOA dues:$111
About this home
Hidden within the gates of Cantera Hills, 9514 Midsomer is a striking new estate where contemporary design dances with warmth and enduring elegance. Set beneath a canopy of mature heritage oaks, this architectural gem unfolds across 0.87 acres, blending refined luxury with nature's grace. Spanning 4,899 square feet, this estate includes a detached 763-square-foot casita complete with a full bath and walk-in closet-perfect for guests or private retreats. Step through the grand entry foyer into meticulously curated interiors with expansive wood flooring, floor-to-ceiling windows, and soaring 16-foot ceilings in the living room. Clerestory accents flood the home with natural light, creating a sense of effortless grandeur throughout. Dual living areas feature custom built-in shelving, while sliding patio doors blur the line between indoor elegance and outdoor serenity. At the heart of the home lies a chef's dream kitchen, featuring a 12-foot quartzite waterfall island with counter seating, glass-front cabinetry with built-in lighting, and state-of-the-art JennAir appliances, including a 48-inch built-in refrigerator, 6-burner gas cooktop, custom vent hood, dishwasher, built-in wall oven and microwave. A butler's pantry and walk-in pantry provide seamless storage and entertaining space. The primary suite is a private retreat, offering serene views and direct patio access. The spa-inspired bath is a showcase of modern luxury, complete with floating soaking tub, frameless glass shower with dual shower heads, separate vanities, and an expansive custom walk-in closet. The elegant detached casita adds 763 square feet of guest accommodations, complete with a full bath and walk-in closet-ideal for multigenerational living or private office space. Outside, an outdoor kitchen with built-in grill, bar seating, and double-sided gas fireplace anchors the covered patio, while the surrounding mature oak trees and lush landscape frame the backyard with natural beauty. With 5 bedrooms, 5.5 bathrooms, a 3-car garage, two living areas and a spacious office overlooking the backyard, this is not just a home-it's a statement of contemporary luxury in one of San Antonio's most coveted neighborhoods.
Contact an agent
Home facts
- Year built:2025
- Listing Id #:1885545
- Added:33 day(s) ago
- Updated:August 22, 2025 at 02:41 PM
Rooms and interior
- Bedrooms:5
- Total bathrooms:6
- Full bathrooms:5
- Half bathrooms:1
- Living area:4,899 sq. ft.
Heating and cooling
- Cooling:One Window/Wall, Two Central
- Heating:2 Units, Central, Electric
Structure and exterior
- Roof:Metal
- Year built:2025
- Building area:4,899 sq. ft.
- Lot area:0.87 Acres
Schools
- High school:Clark
- Middle school:Rawlinson
- Elementary school:Sara B McAndrew
Utilities
- Water:City, Water System
- Sewer:City, Septic
Finances and disclosures
- Price:$1,775,000
- Price per sq. ft.:$362.32
- Tax amount:$10,818 (2025)
New listings near 9514 Midsomer
- New
 $232,500Active3 beds 2 baths1,450 sq. ft.
$232,500Active3 beds 2 baths1,450 sq. ft.4510 Martin Way, San Antonio, TX 78222
MLS# 1894737Listed by: 1ST CHOICE WEST - New
 $450,000Active4 beds 3 baths2,474 sq. ft.
$450,000Active4 beds 3 baths2,474 sq. ft.1302 Adobe Run, San Antonio, TX 78232
MLS# 1893674Listed by: REDFIN CORPORATION - New
 $429,316Active4 beds 2 baths2,146 sq. ft.
$429,316Active4 beds 2 baths2,146 sq. ft.8923 Rustling Branches, San Antonio, TX 78254
MLS# 1894719Listed by: HOME TEAM OF AMERICA - New
 $240,000Active3 beds 3 baths1,617 sq. ft.
$240,000Active3 beds 3 baths1,617 sq. ft.8218 Blue Canal, San Antonio, TX 78244
MLS# 1894720Listed by: 1ST CHOICE WEST - New
 $119,000Active1 beds 1 baths741 sq. ft.
$119,000Active1 beds 1 baths741 sq. ft.1819 Babcock #204, San Antonio, TX 78229
MLS# 1894722Listed by: KUPER SOTHEBY'S INT'L REALTY - New
 $260,000Active4 beds 3 baths1,932 sq. ft.
$260,000Active4 beds 3 baths1,932 sq. ft.8130 Autares Glade, San Antonio, TX 78252
MLS# 1894724Listed by: AC REAL ESTATE SERVICES - New
 $229,000Active3 beds 2 baths1,276 sq. ft.
$229,000Active3 beds 2 baths1,276 sq. ft.9015 Lunar Cv, San Antonio, TX 78252
MLS# 1894725Listed by: 1ST CHOICE WEST - New
 $339,900Active4 beds 2 baths1,933 sq. ft.
$339,900Active4 beds 2 baths1,933 sq. ft.4415 Shavano Way, San Antonio, TX 78249
MLS# 1894727Listed by: RE/MAX ASSOCIATES - New
 $395,000Active4 beds 3 baths2,866 sq. ft.
$395,000Active4 beds 3 baths2,866 sq. ft.2007 Walsbrook, San Antonio, TX 78260
MLS# 1894730Listed by: BRANDED REALTY, LLC - New
 $280,000Active4 beds 3 baths2,278 sq. ft.
$280,000Active4 beds 3 baths2,278 sq. ft.11118 Ballard Peak, San Antonio, TX 78254
MLS# 1894731Listed by: JB GOODWIN, REALTORS

