1210 Island Drive, San Leon, TX 77539
Local realty services provided by:American Real Estate ERA Powered
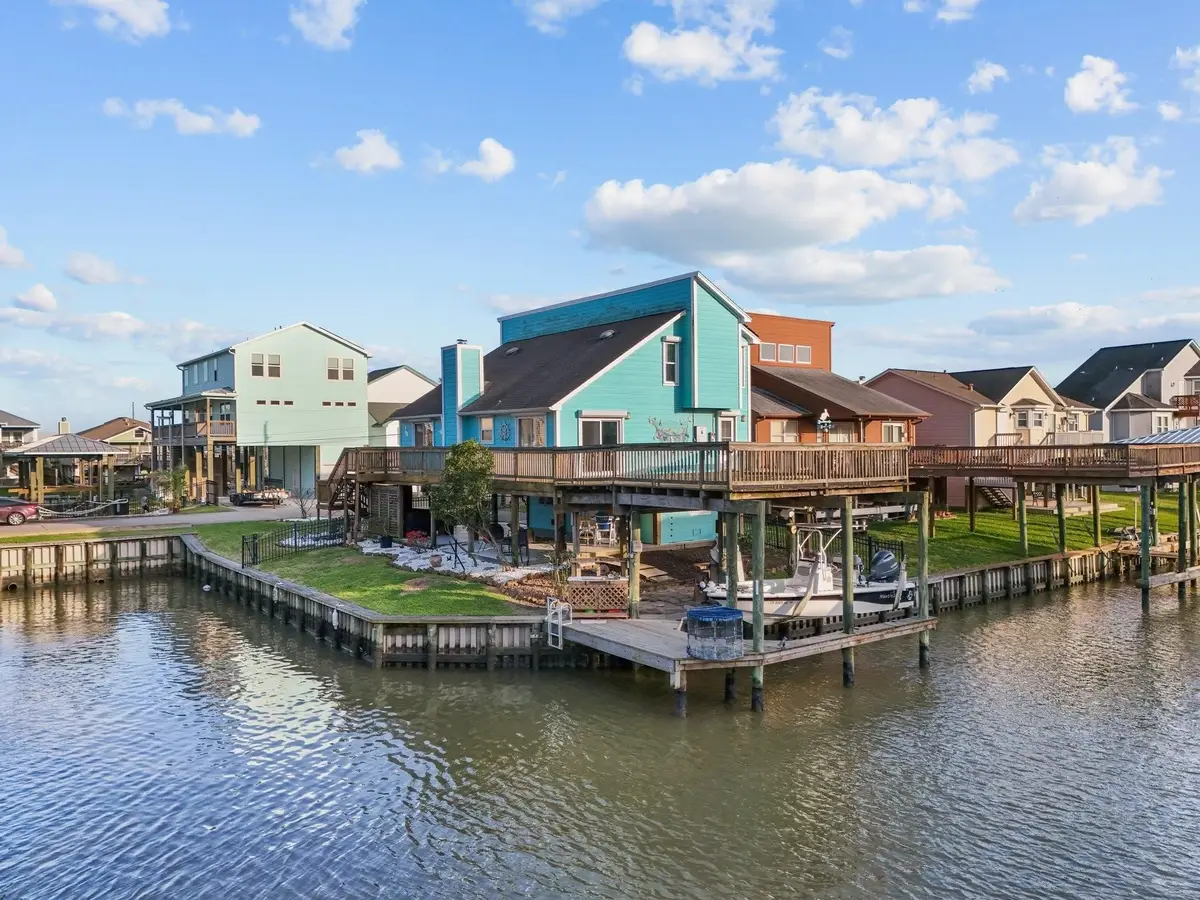

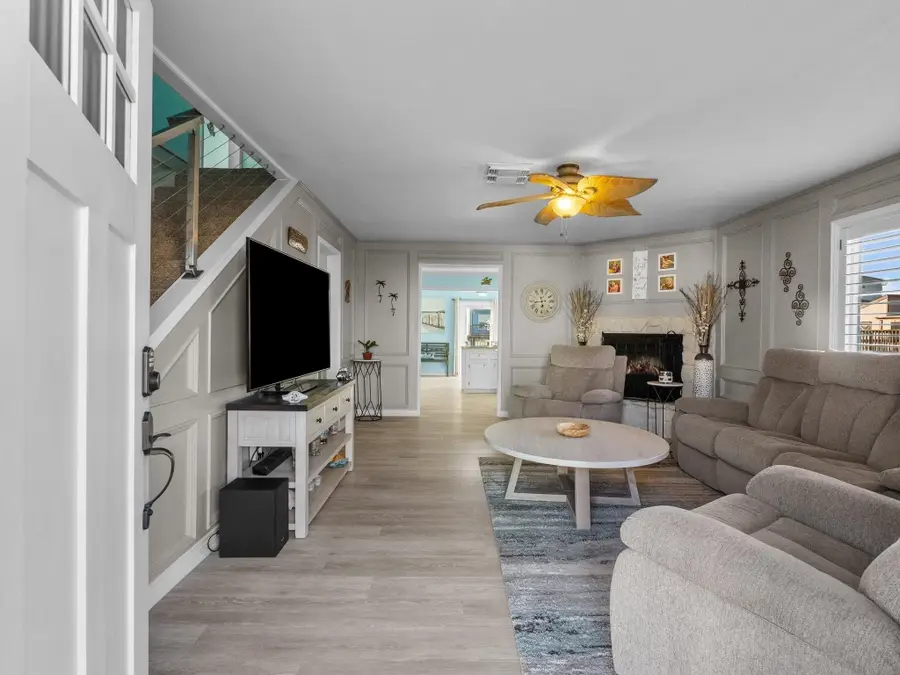
1210 Island Drive,San Leon, TX 77539
$579,900
- 3 Beds
- 4 Baths
- 1,900 sq. ft.
- Single family
- Active
Listed by:penny brockway
Office:brockway realty
MLS#:7320847
Source:HARMLS
Price summary
- Price:$579,900
- Price per sq. ft.:$305.21
- Monthly HOA dues:$60.42
About this home
Staycation every day! Resort living daily or just on your weekends. Over 135’ of waterfront property with covered boat lift and fish cleaning station.1200 SF of decking to entertain on and fish off with multi color changing string lights for accent. The home has been renovated, complete with new waterproof vinyl plank flooring in main areas, granite counters and glass tile backsplash in kitchen to match the glass hardware on the cabinets, undermount cabinet lights and gorgeous paint. primary bath shower has special sealant to keep mold away. She “Man Cave” has custom wall and matching cabinetry with wet bar and new ground level half bath. Hurricane shutters that roll down for quickly closing up the house, sprinkler system, balcony and stair lighting, and just so much more! Restaurants close by with boat access, shopping, golfing, entertainment, or just sit back on your own deck or underneath in your spacious carport. Enjoy coastal living! You may never want to leave your new home!
Contact an agent
Home facts
- Year built:1990
- Listing Id #:7320847
- Updated:August 18, 2025 at 11:38 AM
Rooms and interior
- Bedrooms:3
- Total bathrooms:4
- Full bathrooms:2
- Half bathrooms:2
- Living area:1,900 sq. ft.
Heating and cooling
- Cooling:Central Air, Electric
- Heating:Central, Electric
Structure and exterior
- Roof:Composition
- Year built:1990
- Building area:1,900 sq. ft.
- Lot area:0.25 Acres
Schools
- High school:DICKINSON HIGH SCHOOL
- Middle school:JOHN AND SHAMARION BARBER MIDDLE SCHOOL
- Elementary school:SAN LEON ELEMENTARY SCHOOL
Utilities
- Sewer:Public Sewer
Finances and disclosures
- Price:$579,900
- Price per sq. ft.:$305.21
New listings near 1210 Island Drive
- New
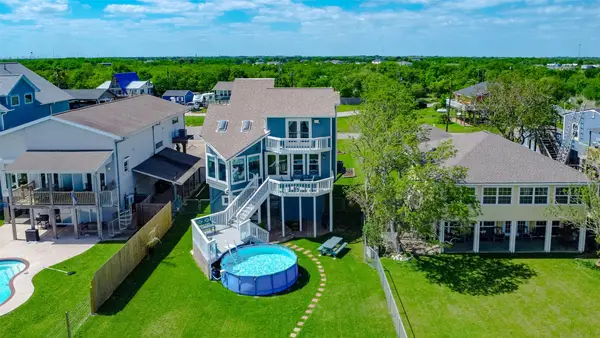 $450,000Active3 beds 2 baths1,443 sq. ft.
$450,000Active3 beds 2 baths1,443 sq. ft.1547 John Street, Dickinson, TX 77539
MLS# 74292657Listed by: KELLER WILLIAMS REALTY METROPOLITAN - New
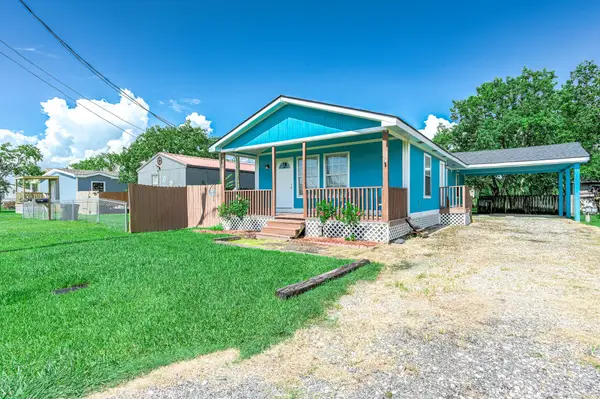 $206,500Active3 beds 2 baths1,160 sq. ft.
$206,500Active3 beds 2 baths1,160 sq. ft.620 6th Street, San Leon, TX 77539
MLS# 37463460Listed by: KANE RESCOM REALTY - New
 $108,000Active0.16 Acres
$108,000Active0.16 Acres136 Starboard, San Leon, TX 77539
MLS# 70936320Listed by: LEE DEFORKE JR. - New
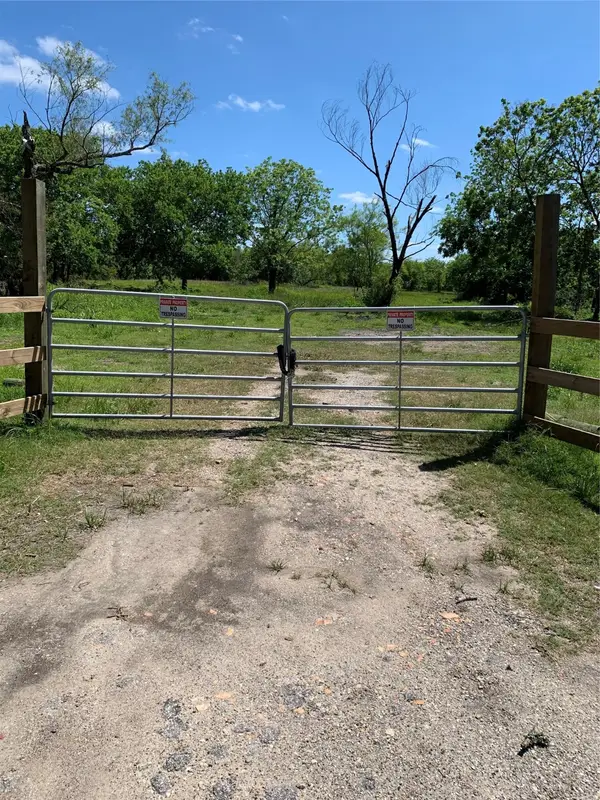 $275,000Active2.42 Acres
$275,000Active2.42 Acres2735 E Fm-517, Dickinson, TX 77539
MLS# 93585951Listed by: CARSWELL REAL ESTATE CO. INC. - New
 $375,000Active3 beds 3 baths1,440 sq. ft.
$375,000Active3 beds 3 baths1,440 sq. ft.1026 20th Street, San Leon, TX 77539
MLS# 51645602Listed by: SIMIEN PROPERTIES - New
 $95,000Active1 beds 1 baths762 sq. ft.
$95,000Active1 beds 1 baths762 sq. ft.232 3rd Street, Dickinson, TX 77539
MLS# 6353518Listed by: AEA REALTY, LLC - New
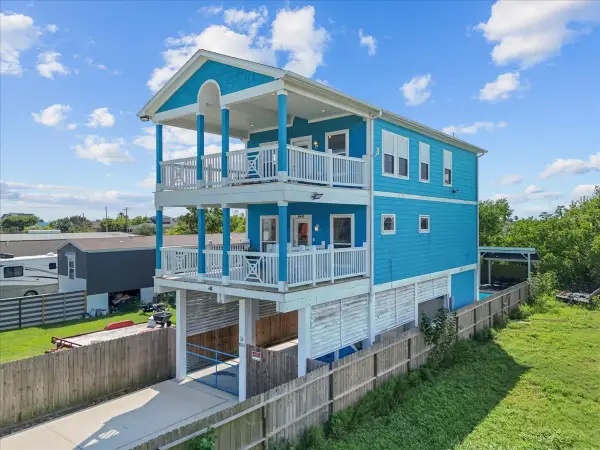 $510,000Active3 beds 3 baths1,520 sq. ft.
$510,000Active3 beds 3 baths1,520 sq. ft.1012 22nd Street #D, Dickinson, TX 77539
MLS# 29803304Listed by: RE/MAX COASTAL - New
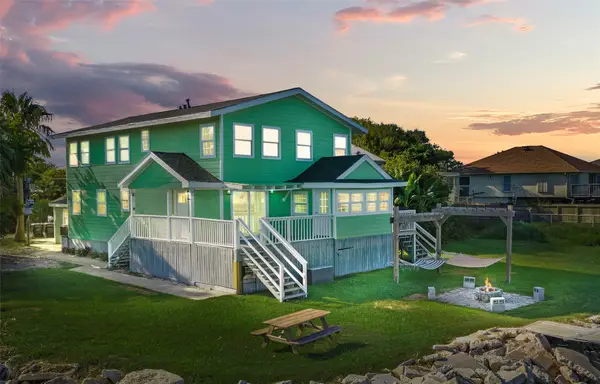 $639,000Active4 beds 4 baths2,421 sq. ft.
$639,000Active4 beds 4 baths2,421 sq. ft.747 4th St Street, San Leon, TX 77539
MLS# 37899597Listed by: KELLER WILLIAMS JOHNSON COUNTY - New
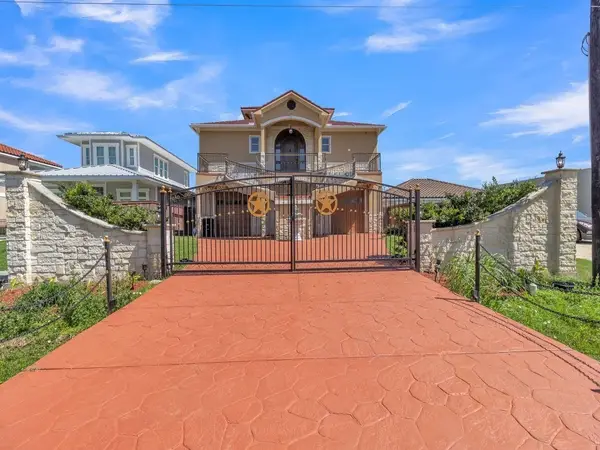 $525,000Active4 beds 4 baths3,314 sq. ft.
$525,000Active4 beds 4 baths3,314 sq. ft.615 29th Street, Dickinson, TX 77539
MLS# 36256683Listed by: WORLD WIDE REALTY,LLC - New
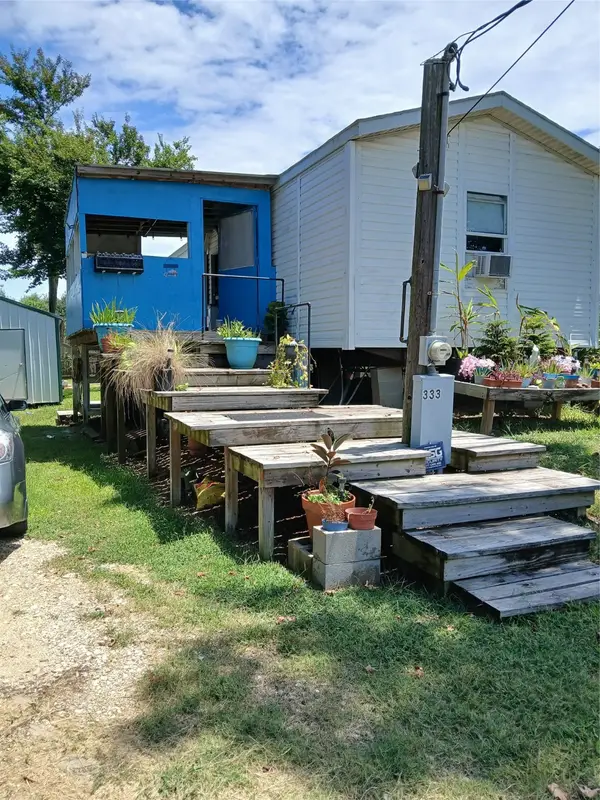 $135,000Active2 beds 1 baths896 sq. ft.
$135,000Active2 beds 1 baths896 sq. ft.333 9th Street, Dickinson, TX 77539
MLS# 43891638Listed by: BY THE BAY REALTY
