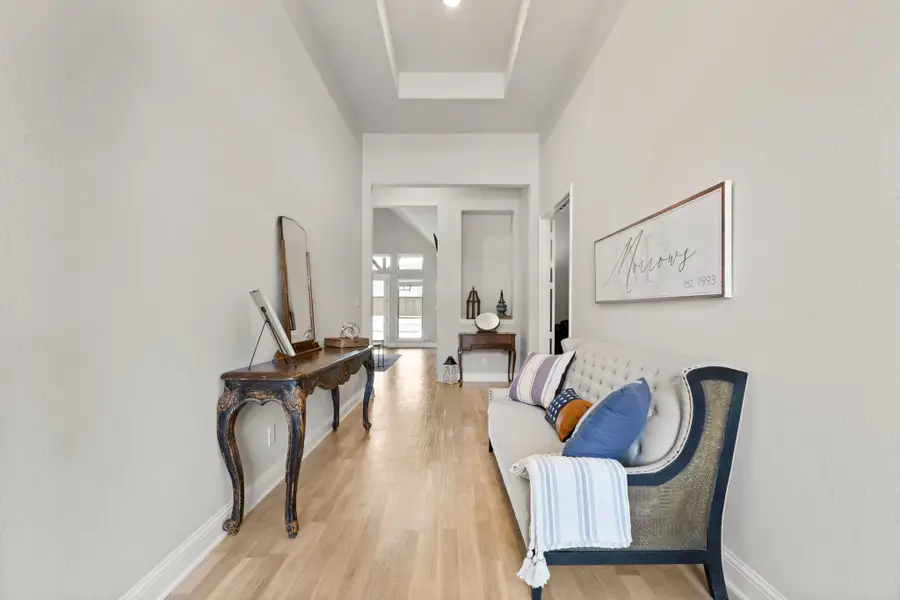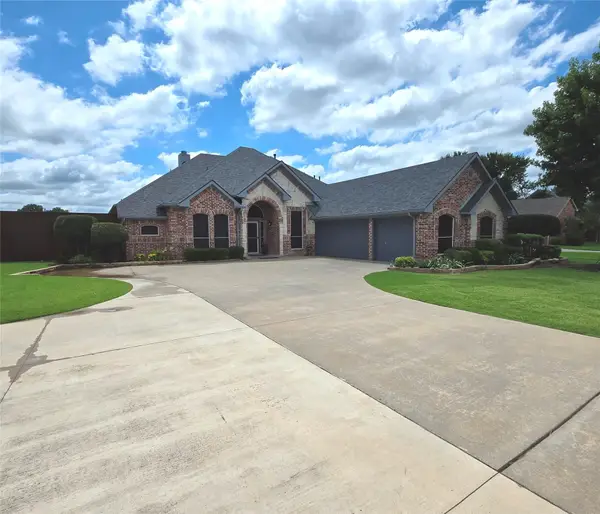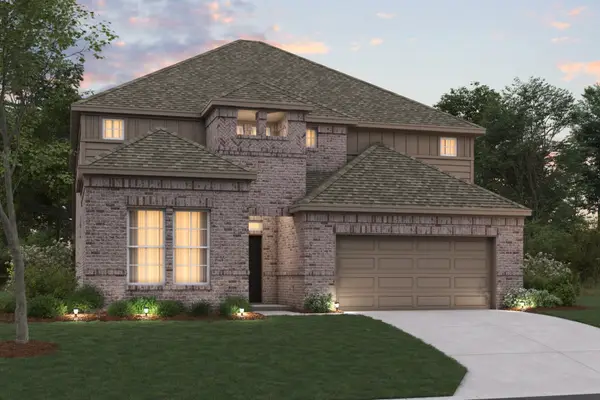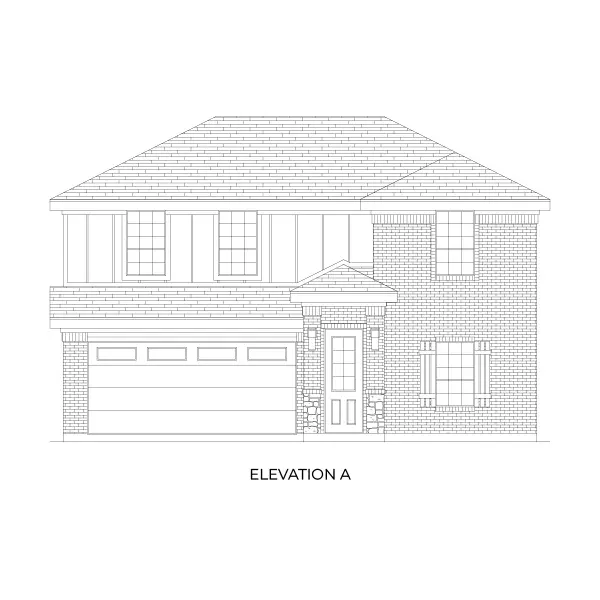608 Stonehollow Drive, Shady Shores, TX 76208
Local realty services provided by:ERA Courtyard Real Estate



Listed by:amy allen
Office:list26, realtors
MLS#:20985075
Source:GDAR
Price summary
- Price:$1,125,000
- Price per sq. ft.:$292.21
- Monthly HOA dues:$108.33
About this home
Welcome to this stunning Gallery Custom Home, where timeless design meets luxury. Nestled on over half an acre in the serene, sought-after community of Shady Shores, this immaculate one-story residence blends elegance and functionality. The striking brick-and-stone exterior with herringbone and cedar accents and a charming front porch set the stage for what's inside. Step onto the new hardwood flooring (June 2025) and into a thoughtfully designed layout featuring 4 spacious bedrooms, all ensuite, a private study with a gorgeous coffered ceiling, media room, and open living area. The split-bedroom layout ensures optimal privacy and effortless flow, with one secondary bedroom offering the ideal setup for a mother-in-law suite or extended guest stay. Bathed in natural light, the elegant living space centers around a statement fireplace and expansive floor-to-ceiling windows that frame the dreamy backyard retreat. Integrated surround sound in both the living room and patio keeps the party going indoors and out. At the heart of the home, the white chef’s kitchen dazzles with a generous island, 10’ custom cabinetry with glass, extensive pull-out storage - crafted for both beauty and efficiency. The dining area was extended to accommodate a 12-person table - perfect for hosting in style. Step outside to your private resort-style escape featuring an inviting outdoor kitchen and living area, followed by a nearly new saltwater pool with tanning ledge and spa. The extra-large primary retreat is a true haven, with seamless hardwood flooring, private backyard access, a spa-style oversized shower, and a closet that rivals a boutique dressing room. Weekly professional cleanings and freshly cleaned air ducts (June 2025) ensure the home is impeccably maintained. With a three-car garage, thoughtful custom touches throughout, and the lake just blocks away, this stunner is upscale Texas living at its finest. Call Amy for your private showing.
Contact an agent
Home facts
- Year built:2020
- Listing Id #:20985075
- Added:46 day(s) ago
- Updated:August 11, 2025 at 11:47 PM
Rooms and interior
- Bedrooms:4
- Total bathrooms:4
- Full bathrooms:3
- Half bathrooms:1
- Living area:3,850 sq. ft.
Heating and cooling
- Cooling:Ceiling Fans, Central Air, Electric, Zoned
- Heating:Central, Electric, Fireplaces, Zoned
Structure and exterior
- Roof:Composition
- Year built:2020
- Building area:3,850 sq. ft.
- Lot area:0.51 Acres
Schools
- High school:Ryan H S
- Middle school:Bettye Myers
- Elementary school:Olive Stephens
Finances and disclosures
- Price:$1,125,000
- Price per sq. ft.:$292.21
- Tax amount:$8,670
New listings near 608 Stonehollow Drive
- New
 $275,000Active0.85 Acres
$275,000Active0.85 Acres402 S Shady Shores Road, Shady Shores, TX 76208
MLS# 21027250Listed by: RE/MAX DFW ASSOCIATES  $44,999Active0.19 Acres
$44,999Active0.19 AcresNA W 6th Street, Shady Shores, TX 76208
MLS# 21021642Listed by: TRUHOME REAL ESTATE $985,000Active4 beds 4 baths3,866 sq. ft.
$985,000Active4 beds 4 baths3,866 sq. ft.619 Stonehollow Drive, Shady Shores, TX 76208
MLS# 21012440Listed by: CENTURY 21 JUDGE FITE CO. $725,000Active4 beds 5 baths4,001 sq. ft.
$725,000Active4 beds 5 baths4,001 sq. ft.1001 Cheyenne Court, Shady Shores, TX 76208
MLS# 21007117Listed by: EBBY HALLIDAY REALTORS $592,000Active4 beds 3 baths3,138 sq. ft.
$592,000Active4 beds 3 baths3,138 sq. ft.104 Olives Branch, Shady Shores, TX 76208
MLS# 21012540Listed by: EXCEL REALTY $1,035,000Active4 beds 4 baths3,793 sq. ft.
$1,035,000Active4 beds 4 baths3,793 sq. ft.508 Lyon Crest Drive, Shady Shores, TX 76208
MLS# 21008264Listed by: HOME & FIFTH REALTY $637,460Active4 beds 4 baths3,135 sq. ft.
$637,460Active4 beds 4 baths3,135 sq. ft.5109 Shady Grove Lane, Denton, TX 76226
MLS# 21000694Listed by: ESCAPE REALTY $408,347Active5 beds 3 baths2,552 sq. ft.
$408,347Active5 beds 3 baths2,552 sq. ft.7325 Blueberry Lane, Denton, TX 76249
MLS# 21007621Listed by: HOMESUSA.COM $615,000Active4 beds 3 baths3,440 sq. ft.
$615,000Active4 beds 3 baths3,440 sq. ft.1100 Cogburn Court, Shady Shores, TX 76208
MLS# 21002715Listed by: REAL T TEAM BY EXP $799,900Active4 beds 3 baths3,360 sq. ft.
$799,900Active4 beds 3 baths3,360 sq. ft.167 Chaparral Estates, Shady Shores, TX 76208
MLS# 20862324Listed by: RE/MAX DFW ASSOCIATES
