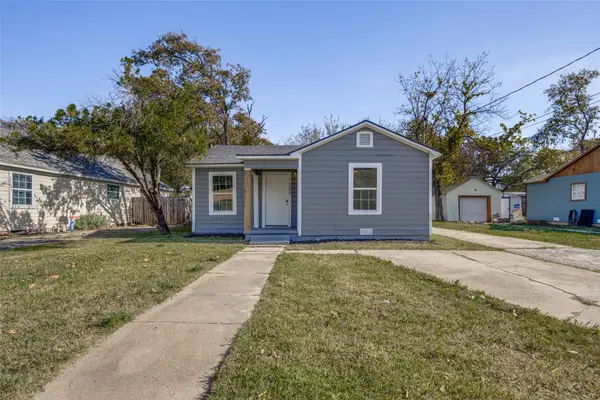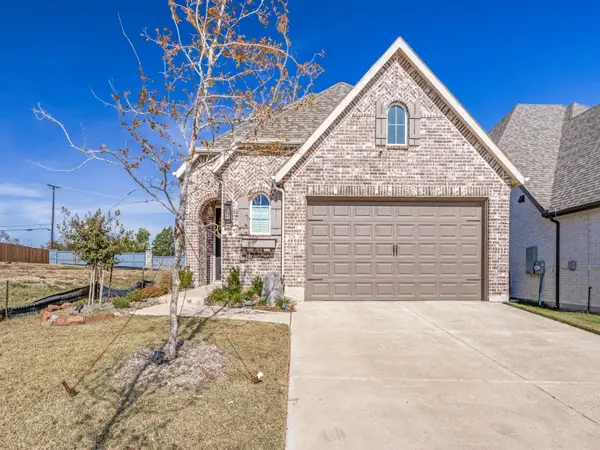1407 Crescent Drive, Sherman, TX 75092
Local realty services provided by:ERA Empower
Listed by: allan hudson817-779-3253
Office: point realty
MLS#:21020444
Source:GDAR
Price summary
- Price:$399,900
- Price per sq. ft.:$139.92
About this home
Welcome to 1407 Crescent Drive in the Westwood neighborhood, a home that offers both space and flexibility in one of the area’s most convenient settings. Sitting on nearly half an acre, this property provides room to spread out while keeping everyday amenities close at hand.
Inside, the floor plan balances tradition with versatility. The formal living and dining rooms deliver classic charm but can easily be transformed into a home office, study, or creative space. There is even an option for a second primary suite, creating flexibility for extended stays or multi-use living.
Step outside and the possibilities expand. The backyard is thoughtfully divided into three distinct areas, giving you choices for how to enjoy the space. A large covered patio offers shade and a perfect spot for outdoor dining. The open lawn is ready for recreation or custom landscaping. A separate section invites gardening, quiet relaxation, or the chance to design your own private retreat. With the garage tucked at the rear, the yard remains uninterrupted and private.
The location adds another layer of appeal. Westwood provides easy access to shopping, dining, and major roads, while nearby medical and business growth continues to strengthen the area’s long-term value.
1407 Crescent Drive is more than a house — it’s a property that adapts to the way you live today and evolves with your needs for tomorrow. With land, layout, and location all working together, this home is ready for its next chapter.
Contact an agent
Home facts
- Year built:1967
- Listing ID #:21020444
- Added:104 day(s) ago
- Updated:November 15, 2025 at 12:42 PM
Rooms and interior
- Bedrooms:4
- Total bathrooms:3
- Full bathrooms:3
- Living area:2,858 sq. ft.
Heating and cooling
- Heating:Central
Structure and exterior
- Roof:Composition
- Year built:1967
- Building area:2,858 sq. ft.
- Lot area:0.44 Acres
Schools
- High school:Sherman
- Middle school:Piner
- Elementary school:Wakefield
Finances and disclosures
- Price:$399,900
- Price per sq. ft.:$139.92
- Tax amount:$8,337
New listings near 1407 Crescent Drive
- New
 $187,500Active4 beds 2 baths1,355 sq. ft.
$187,500Active4 beds 2 baths1,355 sq. ft.504 Churchill Way W, Sherman, TX 75092
MLS# 21113507Listed by: CREW REAL ESTATE LLC - Open Sun, 2 to 4pmNew
 $569,000Active3 beds 3 baths2,718 sq. ft.
$569,000Active3 beds 3 baths2,718 sq. ft.2420 Remuda Drive, Sherman, TX 75092
MLS# 21113129Listed by: PARAGON, REALTORS - New
 $459,000Active5 beds 3 baths2,266 sq. ft.
$459,000Active5 beds 3 baths2,266 sq. ft.4605 Dripping Springs Road, Sherman, TX 75090
MLS# 21110138Listed by: RE/MAX SIGNATURE PROPERTIES, M - New
 $147,000Active2 beds 1 baths812 sq. ft.
$147,000Active2 beds 1 baths812 sq. ft.1209 S Maxey, Sherman, TX 75090
MLS# 21110319Listed by: EXP REALTY LLC - Open Sat, 12 to 2pmNew
 $325,000Active3 beds 2 baths1,635 sq. ft.
$325,000Active3 beds 2 baths1,635 sq. ft.1221 Newport Street, Sherman, TX 75090
MLS# 21106193Listed by: FUNK REALTY GROUP, LLC - New
 $655,895Active5 beds 5 baths3,825 sq. ft.
$655,895Active5 beds 5 baths3,825 sq. ft.2816 Dolomite Drive, Sherman, TX 75090
MLS# 21110665Listed by: MC REALTY - New
 $617,870Active4 beds 4 baths3,168 sq. ft.
$617,870Active4 beds 4 baths3,168 sq. ft.2812 Dolomite Drive, Sherman, TX 75090
MLS# 21110693Listed by: MC REALTY - New
 $450,000Active6 beds 6 baths2,488 sq. ft.
$450,000Active6 beds 6 baths2,488 sq. ft.230-232 W Lake Street #2, Sherman, TX 75090
MLS# 21110449Listed by: EBBY HALLIDAY, REALTORS - New
 $200,000Active4.47 Acres
$200,000Active4.47 Acres147 Shadow Trail, Sherman, TX 75092
MLS# 21112265Listed by: BERTHOLF COMMERCIAL REAL ESTATE - New
 $412,000Active4 beds 2 baths1,943 sq. ft.
$412,000Active4 beds 2 baths1,943 sq. ft.1805 Skyline Drive, Sherman, TX 75092
MLS# 21104929Listed by: KELLER WILLIAMS FRISCO STARS
