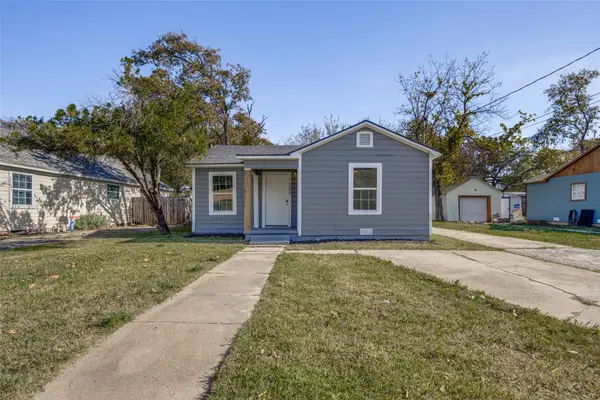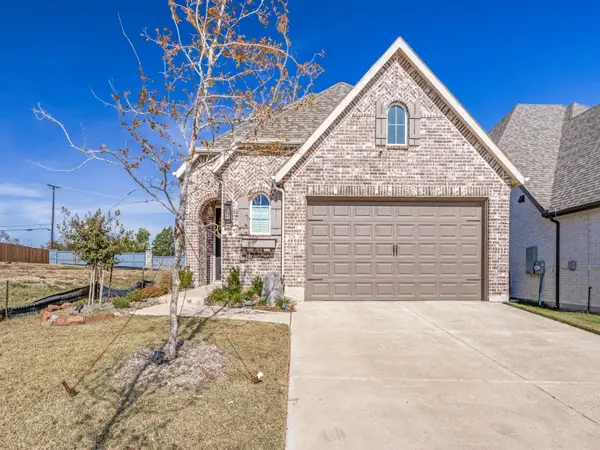3728 Cherry Hills Drive, Sherman, TX 75090
Local realty services provided by:ERA Myers & Myers Realty
Listed by: maureen kane903-893-8174
Office: paragon, realtors
MLS#:20946210
Source:GDAR
Price summary
- Price:$399,000
- Price per sq. ft.:$185.67
- Monthly HOA dues:$75
About this home
Beautiful one-story home featuring 4 bedrooms, 3 full baths, and an office that could be a 5th bedroom. The spacious living area boasts vaulted ceilings, a gas fireplace flanked by built-in shelving, huge windows, and abundant natural light. The primary suite offers a spa-like ensuite with dual vanities, a freestanding soaking tub, a walk-in shower, and an oversized walk-in closet. The kitchen stands out with quartz countertops, a farmhouse sink, stainless steel appliances, a gas range perfect for chefs, and modern finishes. Luxury vinyl plank flooring runs through the main living spaces, with carpet in the bedrooms. Outside, enjoy a covered patio ideal for relaxing or entertaining. The neighborhood also features scenic walking trails and outdoor workout equipment for an active lifestyle. Close to Sherman High School, the new Police and Fire Stations and just a few blocks from Schulman’s Movie Bowl Grille and growing retail and restaurants in Sherman's Progress Park area. About 30 min to Lake Texoma for fishing, boating and camping. Don't miss this gem! HOA is $900 annually, POA is $300 annually.
Contact an agent
Home facts
- Year built:2023
- Listing ID #:20946210
- Added:158 day(s) ago
- Updated:November 15, 2025 at 12:43 PM
Rooms and interior
- Bedrooms:4
- Total bathrooms:3
- Full bathrooms:3
- Living area:2,149 sq. ft.
Heating and cooling
- Cooling:Ceiling Fans, Central Air, Electric
- Heating:Central, Natural Gas
Structure and exterior
- Roof:Composition
- Year built:2023
- Building area:2,149 sq. ft.
- Lot area:0.15 Acres
Schools
- High school:Sherman
- Middle school:Sherman
- Elementary school:Dillingham
Finances and disclosures
- Price:$399,000
- Price per sq. ft.:$185.67
- Tax amount:$8,224
New listings near 3728 Cherry Hills Drive
- New
 $187,500Active4 beds 2 baths1,355 sq. ft.
$187,500Active4 beds 2 baths1,355 sq. ft.504 Churchill Way W, Sherman, TX 75092
MLS# 21113507Listed by: CREW REAL ESTATE LLC - Open Sun, 2 to 4pmNew
 $569,000Active3 beds 3 baths2,718 sq. ft.
$569,000Active3 beds 3 baths2,718 sq. ft.2420 Remuda Drive, Sherman, TX 75092
MLS# 21113129Listed by: PARAGON, REALTORS - New
 $459,000Active5 beds 3 baths2,266 sq. ft.
$459,000Active5 beds 3 baths2,266 sq. ft.4605 Dripping Springs Road, Sherman, TX 75090
MLS# 21110138Listed by: RE/MAX SIGNATURE PROPERTIES, M - New
 $147,000Active2 beds 1 baths812 sq. ft.
$147,000Active2 beds 1 baths812 sq. ft.1209 S Maxey, Sherman, TX 75090
MLS# 21110319Listed by: EXP REALTY LLC - Open Sat, 12 to 2pmNew
 $325,000Active3 beds 2 baths1,635 sq. ft.
$325,000Active3 beds 2 baths1,635 sq. ft.1221 Newport Street, Sherman, TX 75090
MLS# 21106193Listed by: FUNK REALTY GROUP, LLC - New
 $655,895Active5 beds 5 baths3,825 sq. ft.
$655,895Active5 beds 5 baths3,825 sq. ft.2816 Dolomite Drive, Sherman, TX 75090
MLS# 21110665Listed by: MC REALTY - New
 $617,870Active4 beds 4 baths3,168 sq. ft.
$617,870Active4 beds 4 baths3,168 sq. ft.2812 Dolomite Drive, Sherman, TX 75090
MLS# 21110693Listed by: MC REALTY - New
 $450,000Active6 beds 6 baths2,488 sq. ft.
$450,000Active6 beds 6 baths2,488 sq. ft.230-232 W Lake Street #2, Sherman, TX 75090
MLS# 21110449Listed by: EBBY HALLIDAY, REALTORS - New
 $200,000Active4.47 Acres
$200,000Active4.47 Acres147 Shadow Trail, Sherman, TX 75092
MLS# 21112265Listed by: BERTHOLF COMMERCIAL REAL ESTATE - New
 $412,000Active4 beds 2 baths1,943 sq. ft.
$412,000Active4 beds 2 baths1,943 sq. ft.1805 Skyline Drive, Sherman, TX 75092
MLS# 21104929Listed by: KELLER WILLIAMS FRISCO STARS
