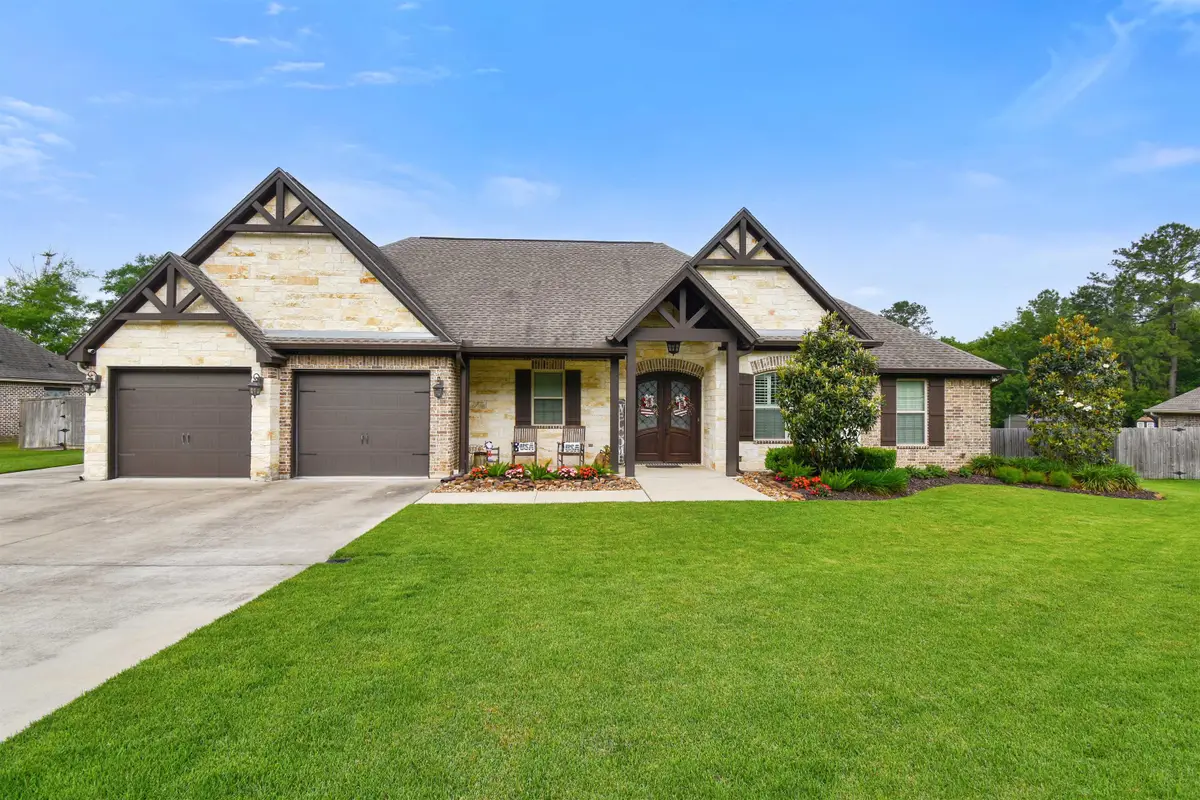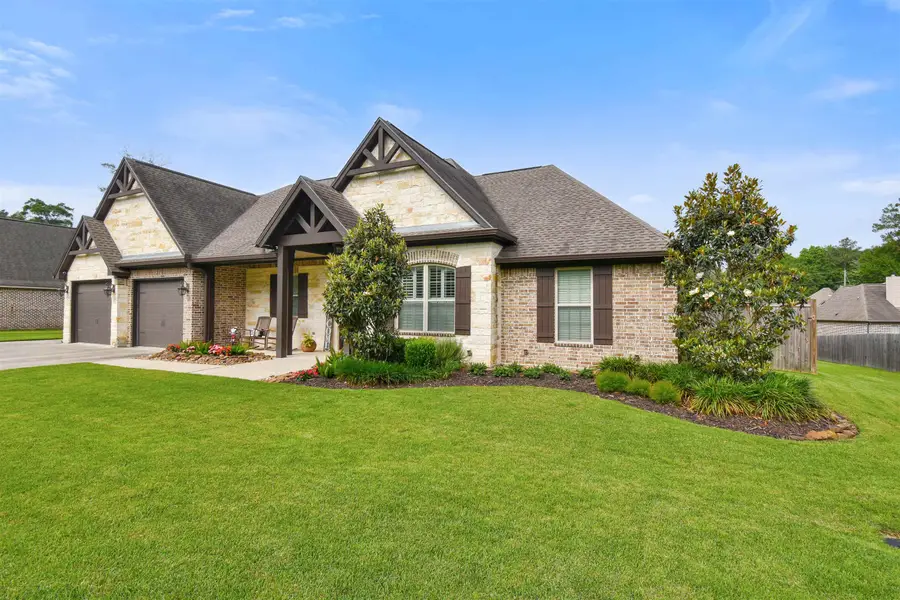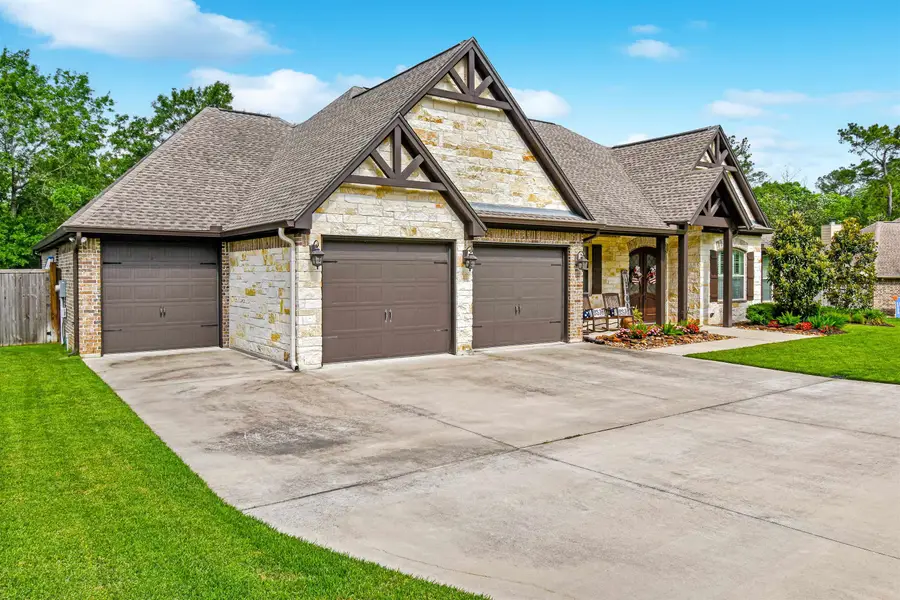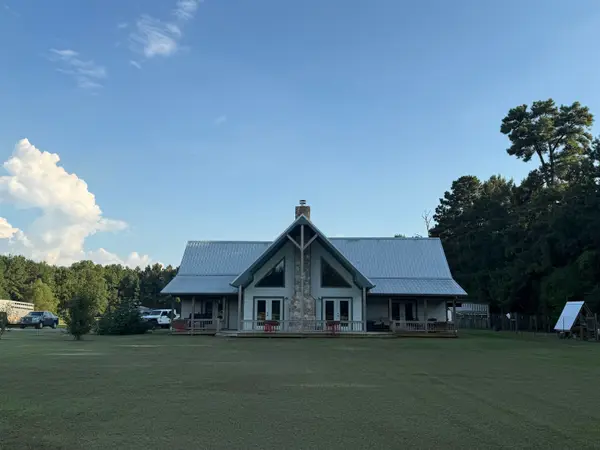131 Oakdale, Silsbee, TX 77656
Local realty services provided by:American Real Estate ERA Powered



Listed by:benjamin rodriguez
Office:triangle real estate, llc. -- 573464
MLS#:257759
Source:TX_BBOR
Price summary
- Price:$495,000
- Price per sq. ft.:$170.69
About this home
This stunning 3-bedroom, 2.5-bath home offers 2,900 sqft of luxurious space and is equipped with a 3-car garage. Step inside the grand foyer, where you'll find an elegant office just off to the side, leading into the open-concept kitchen, living, and dining areas—perfect for both entertaining and everyday living. Interior features include tile flooring throughout, plantation shutters, and fully custom finishes throughout. The chef’s kitchen boasts Thermador appliances, quartz countertops, and a butler’s pantry. The split floorplan features a spacious primary suite with a garden tub, walk-in shower, and oversized closet. Secondary bedrooms share a Jack-and-Jill bath between them. The utility room offers a work area, half bath, and MUD space. Outside, step into your personal oasis with a covered outdoor kitchen, green egg included, outdoor fireplace, plus a pool with sun shelf and hot tub. Separate meter for landscape sprinklers and pool* Why build when you can buy now; Call Today!!!
Contact an agent
Home facts
- Listing Id #:257759
- Added:109 day(s) ago
- Updated:August 21, 2025 at 02:26 PM
Rooms and interior
- Bedrooms:3
- Total bathrooms:3
- Full bathrooms:2
- Half bathrooms:1
- Living area:2,900 sq. ft.
Heating and cooling
- Cooling:Central Electric
- Heating:Central Electric
Structure and exterior
- Roof:Arch. Comp. Shingle
- Building area:2,900 sq. ft.
Utilities
- Water:City Water
- Sewer:City Sewer
Finances and disclosures
- Price:$495,000
- Price per sq. ft.:$170.69
- Tax amount:$9,968
New listings near 131 Oakdale
- New
 $135,000Active3 beds 1 baths1,056 sq. ft.
$135,000Active3 beds 1 baths1,056 sq. ft.8147 Mormon Church Road, Silsbee, TX 77656-0000
MLS# 260857Listed by: PINNACLE REALTY ADVISORS -- 9004209 - New
 $49,900Active3 beds 1 baths1,296 sq. ft.
$49,900Active3 beds 1 baths1,296 sq. ft.375 Hayes Rd, Silsbee, TX 77656
MLS# 260812Listed by: LIVE OAK REAL ESTATE GROUP -- 9009910 - New
 $199,900Active2 beds 1 baths1,108 sq. ft.
$199,900Active2 beds 1 baths1,108 sq. ft.620 N 5th, Silsbee, TX 77656
MLS# 260813Listed by: LIVE OAK REAL ESTATE GROUP -- 9009910  $289,900Pending4 beds 3 baths1,650 sq. ft.
$289,900Pending4 beds 3 baths1,650 sq. ft.2126 Twin Bridges Road, Silsbee, TX 77656
MLS# 51437244Listed by: WEICHERT REALTORS THE HATMAKER GROUP- New
 $80,000Active3 beds 1 baths1,105 sq. ft.
$80,000Active3 beds 1 baths1,105 sq. ft.1110 Marshall, Silsbee, TX 77656
MLS# 260772Listed by: BRAND REALTY, LLC -- 9006275 - New
 $259,000Active3 beds 2 baths1,568 sq. ft.
$259,000Active3 beds 2 baths1,568 sq. ft.2399 Alexander Road, Silsbee, TX 77656
MLS# 260752Listed by: ROYALTY RANCH & REAL ESTATE -- 9012915 - New
 $695,000Active5 beds 3 baths2,938 sq. ft.
$695,000Active5 beds 3 baths2,938 sq. ft.7096 Jim Burns Road, Silsbee, TX 77656
MLS# 260727Listed by: SOUTHEAST TEXAS REALTY -- 9005906 - New
 $365,000Active4 beds 3 baths2,326 sq. ft.
$365,000Active4 beds 3 baths2,326 sq. ft.9378 Cocklebur Loop, Silsbee, TX 77656
MLS# 46971837Listed by: FATHOM REALTY - New
 $695,000Active5 beds 3 baths2,938 sq. ft.
$695,000Active5 beds 3 baths2,938 sq. ft.7096 Jim Burns Road, Silsbee, TX 77656
MLS# 5106022Listed by: SOUTHEAST TEXAS REALTY - New
 $179,900Active3 beds 2 baths1,624 sq. ft.
$179,900Active3 beds 2 baths1,624 sq. ft.2325 Buchannon, Silsbee, TX 77656
MLS# 260703Listed by: LIVE OAK REAL ESTATE GROUP -- 9009910
