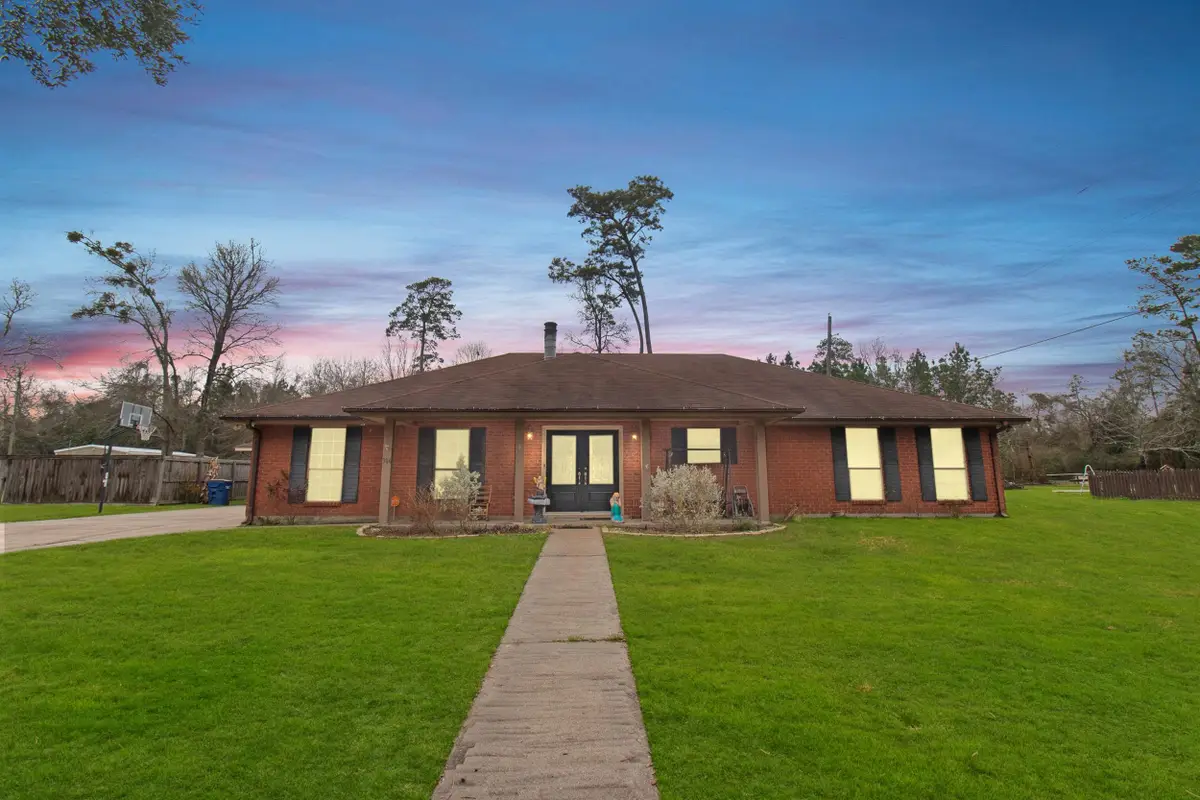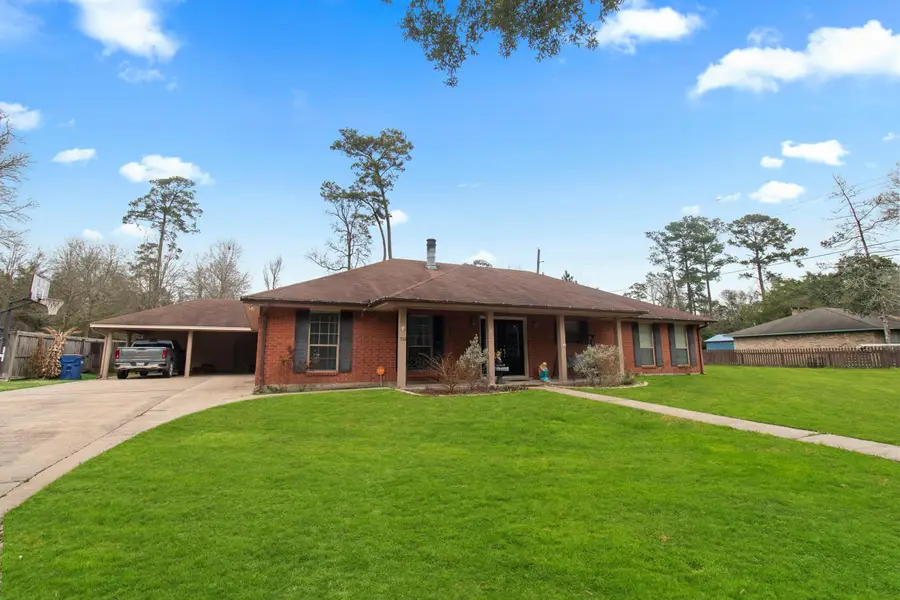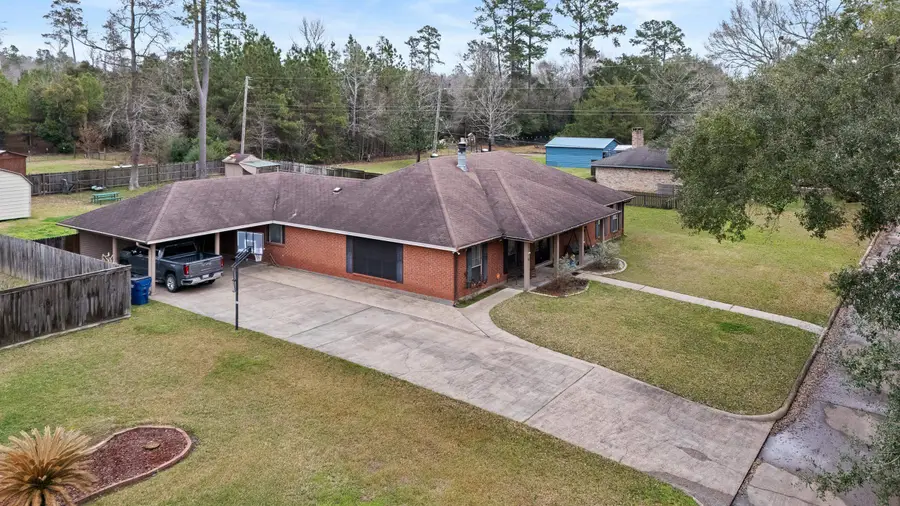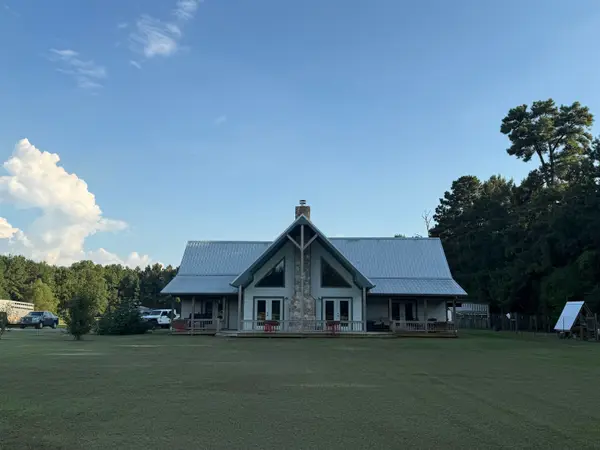304 Whipoorwill Drive, Silsbee, TX 77656
Local realty services provided by:American Real Estate ERA Powered



304 Whipoorwill Drive,Silsbee, TX 77656
$265,000
- 4 Beds
- 3 Baths
- 2,805 sq. ft.
- Single family
- Active
Listed by:ashley higginbotham
Office:exp realty, llc. -- 603392
MLS#:258348
Source:TX_BBOR
Price summary
- Price:$265,000
- Price per sq. ft.:$94.47
About this home
Welcome to your next home on Whippoorwill Drive in Silsbee! Step into the spacious foyer, where you can turn left into the oversized living room, complete with a cozy white brick wood-burning fireplace and built-in cabinets. Head straight outside to the fully fenced backyard, where a covered patio, fire pit, and two storage buildings create the perfect space for entertaining or relaxing. The heart of the home is the kitchen, featuring wood cabinets, green laminate countertops, and an island with a breakfast overhang—ideal for morning coffee or casual meals. A spacious walk-in pantry keeps everything organized, and a half bath off the kitchen adds extra convenience. Down the hall, you’ll find the main living spaces, utility room, and plenty of storage. Designed for both comfort and practicality, this home includes a two-car carport and two water heaters, ensuring ease for everyday living. Imagine making memories here—don’t miss your chance to call it yours!
Contact an agent
Home facts
- Listing Id #:258348
- Added:185 day(s) ago
- Updated:August 21, 2025 at 02:26 PM
Rooms and interior
- Bedrooms:4
- Total bathrooms:3
- Full bathrooms:2
- Half bathrooms:1
- Living area:2,805 sq. ft.
Heating and cooling
- Cooling:Central Electric
- Heating:Central Electric
Structure and exterior
- Roof:Comp. Shingle
- Building area:2,805 sq. ft.
- Lot area:0.41 Acres
Utilities
- Sewer:Septic System
Finances and disclosures
- Price:$265,000
- Price per sq. ft.:$94.47
New listings near 304 Whipoorwill Drive
- New
 $135,000Active3 beds 1 baths1,056 sq. ft.
$135,000Active3 beds 1 baths1,056 sq. ft.8147 Mormon Church Road, Silsbee, TX 77656-0000
MLS# 260857Listed by: PINNACLE REALTY ADVISORS -- 9004209 - New
 $49,900Active3 beds 1 baths1,296 sq. ft.
$49,900Active3 beds 1 baths1,296 sq. ft.375 Hayes Rd, Silsbee, TX 77656
MLS# 260812Listed by: LIVE OAK REAL ESTATE GROUP -- 9009910 - New
 $199,900Active2 beds 1 baths1,108 sq. ft.
$199,900Active2 beds 1 baths1,108 sq. ft.620 N 5th, Silsbee, TX 77656
MLS# 260813Listed by: LIVE OAK REAL ESTATE GROUP -- 9009910  $289,900Pending4 beds 3 baths1,650 sq. ft.
$289,900Pending4 beds 3 baths1,650 sq. ft.2126 Twin Bridges Road, Silsbee, TX 77656
MLS# 51437244Listed by: WEICHERT REALTORS THE HATMAKER GROUP- New
 $80,000Active3 beds 1 baths1,105 sq. ft.
$80,000Active3 beds 1 baths1,105 sq. ft.1110 Marshall, Silsbee, TX 77656
MLS# 260772Listed by: BRAND REALTY, LLC -- 9006275 - New
 $259,000Active3 beds 2 baths1,568 sq. ft.
$259,000Active3 beds 2 baths1,568 sq. ft.2399 Alexander Road, Silsbee, TX 77656
MLS# 260752Listed by: ROYALTY RANCH & REAL ESTATE -- 9012915 - New
 $695,000Active5 beds 3 baths2,938 sq. ft.
$695,000Active5 beds 3 baths2,938 sq. ft.7096 Jim Burns Road, Silsbee, TX 77656
MLS# 260727Listed by: SOUTHEAST TEXAS REALTY -- 9005906 - New
 $365,000Active4 beds 3 baths2,326 sq. ft.
$365,000Active4 beds 3 baths2,326 sq. ft.9378 Cocklebur Loop, Silsbee, TX 77656
MLS# 46971837Listed by: FATHOM REALTY - New
 $695,000Active5 beds 3 baths2,938 sq. ft.
$695,000Active5 beds 3 baths2,938 sq. ft.7096 Jim Burns Road, Silsbee, TX 77656
MLS# 5106022Listed by: SOUTHEAST TEXAS REALTY - New
 $179,900Active3 beds 2 baths1,624 sq. ft.
$179,900Active3 beds 2 baths1,624 sq. ft.2325 Buchannon, Silsbee, TX 77656
MLS# 260703Listed by: LIVE OAK REAL ESTATE GROUP -- 9009910
