17767 HWY 326 N, Sour Lake, TX 77659
Local realty services provided by:American Real Estate ERA Powered
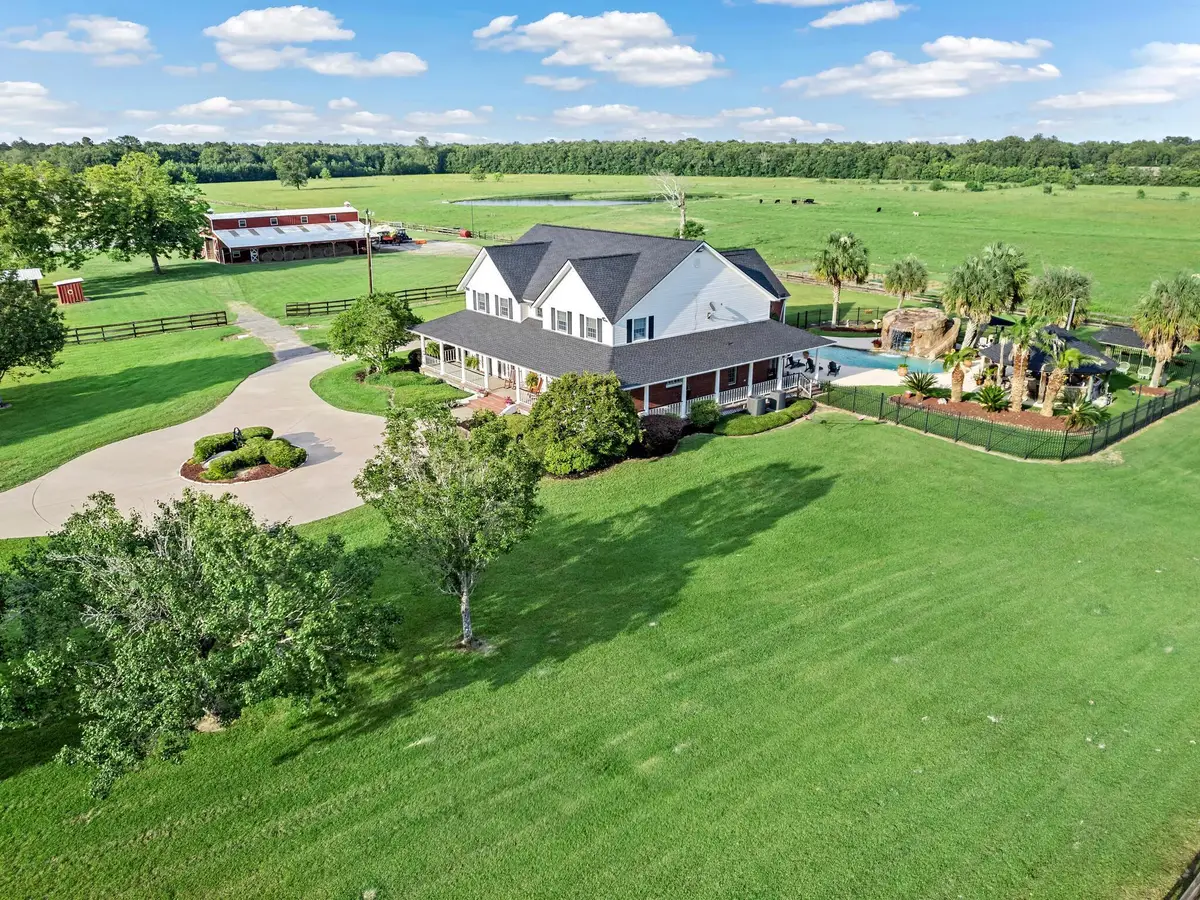
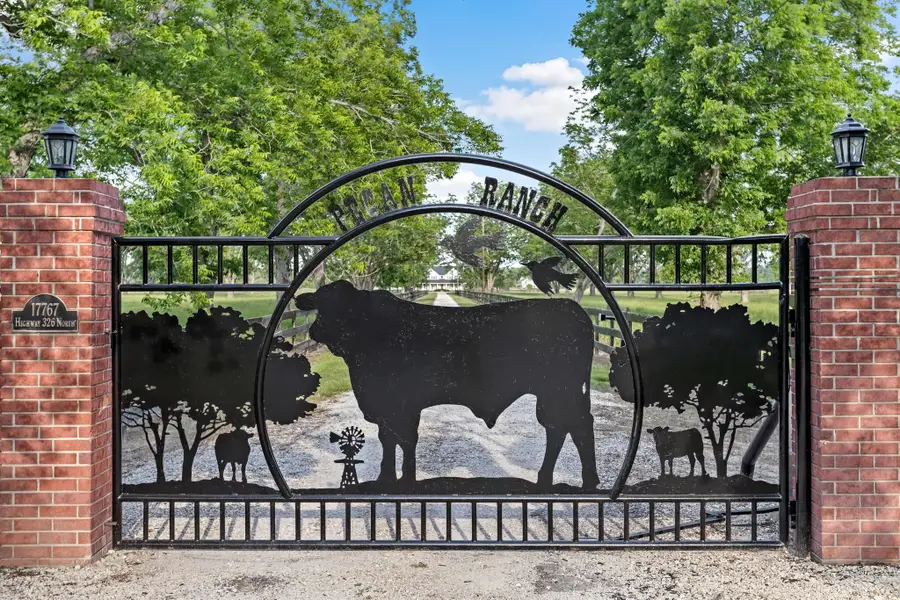
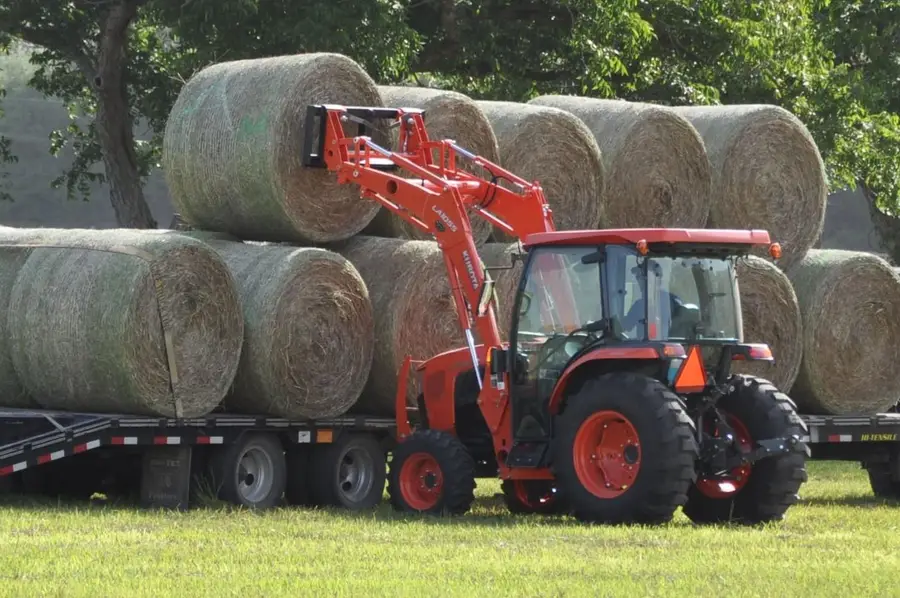
17767 HWY 326 N,Sour Lake, TX 77659
$1,300,000
- 4 Beds
- 4 Baths
- 4,435 sq. ft.
- Single family
- Active
Listed by:kerri reynolds
Office:re/max one -- 9000010
MLS#:255128
Source:TX_BBOR
Price summary
- Price:$1,300,000
- Price per sq. ft.:$293.12
About this home
Pecan Ranch-luxury home on 55 acres in Hardin-Jefferson school district. A red brick gated entrance & tree-lined drive with 100 year old pecan grove. Circle drive in front of the grand columned home. Main level features: updated kitchen with two-toned finished cabinets, brick flooring, quartzite countertops, full laundry room and full bath off the garage, front office, formal dining with dentil crown, primary suite, primary bathroom with soaking tub and walk-in shower, 3 closets. Upstairs features 3 bedrooms with 2 bathrooms, 2nd utility room and an office/game room. Back yard features in-ground pool with hot tub, grotto and slide. Tiki outdoor kitchen. Barn with 8 stall potential, 2 tack rooms, horse washing stall and full bath. Upstairs 2 bedroom guest house/apartment (approx 1000 sq ft) with full kitchen and laundry. Cross-fenced acreage, chicken coop, and driveways to the barn. Additional 29 acres available, contact agent for more information.
Contact an agent
Home facts
- Listing Id #:255128
- Added:195 day(s) ago
- Updated:August 02, 2025 at 02:25 PM
Rooms and interior
- Bedrooms:4
- Total bathrooms:4
- Full bathrooms:4
- Living area:4,435 sq. ft.
Heating and cooling
- Cooling:Central Electric
- Heating:Central Gas, More than One
Structure and exterior
- Roof:Arch. Comp. Shingle
- Building area:4,435 sq. ft.
- Lot area:55 Acres
Utilities
- Water:Water Well
Finances and disclosures
- Price:$1,300,000
- Price per sq. ft.:$293.12
New listings near 17767 HWY 326 N
- New
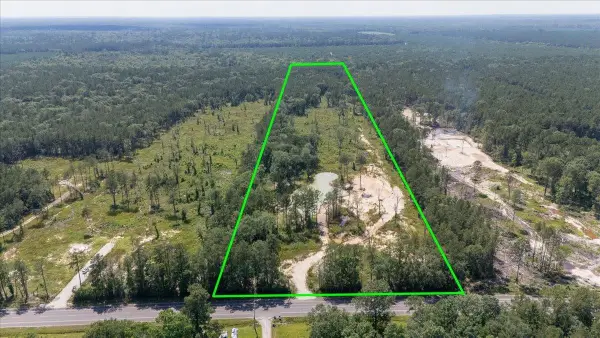 Listed by ERA$269,000Active26.9 Acres
Listed by ERA$269,000Active26.9 Acres9870 Hwy 326, Sour Lake, TX 77625
MLS# 260591Listed by: AMERICAN REAL ESTATE ERA POWER -- 9001036 - New
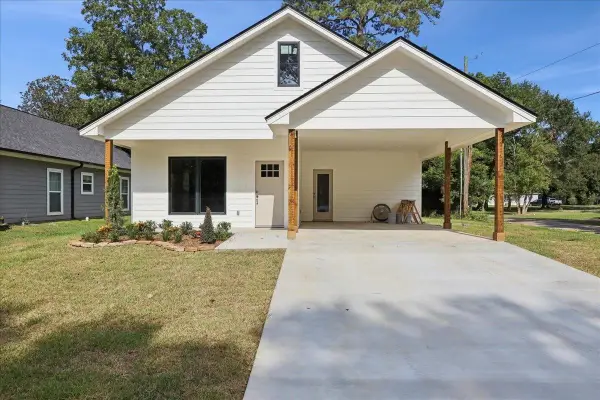 $249,900Active3 beds 2 baths1,398 sq. ft.
$249,900Active3 beds 2 baths1,398 sq. ft.895 Clifford Rd, Sour Lake, TX 77659
MLS# 260580Listed by: RE/MAX ONE -- 9000010 - New
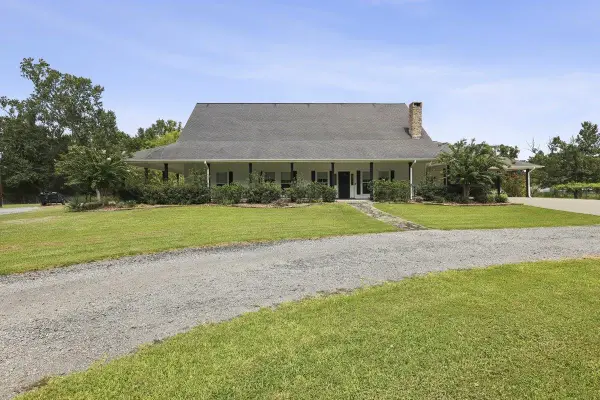 $475,000Active3 beds 3 baths2,016 sq. ft.
$475,000Active3 beds 3 baths2,016 sq. ft.4534 Old Momument RD, Sour Lake, TX 77659
MLS# 260532Listed by: JLA REALTY -- 9000562 - New
 $102,000Active10 Acres
$102,000Active10 Acres36950 Old Sour Lake Road, Sour Lake, TX 77659
MLS# 5105904Listed by: GREEN STAR REALTY, LLC - New
 $189,900Active3 beds 2 baths1,140 sq. ft.
$189,900Active3 beds 2 baths1,140 sq. ft.270 Railroad St., Sour Lake, TX 77659
MLS# 260463Listed by: JLA REALTY -- 9000562 - New
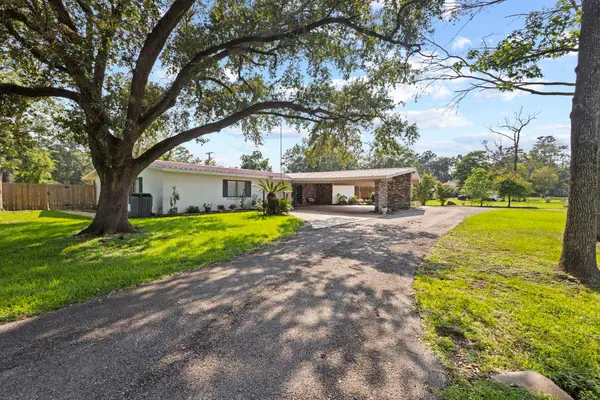 $380,000Active3 beds 2 baths2,832 sq. ft.
$380,000Active3 beds 2 baths2,832 sq. ft.1014 Pine Needles Dr, Sour Lake, TX 77659
MLS# 260447Listed by: JLA REALTY -- 9000562 - New
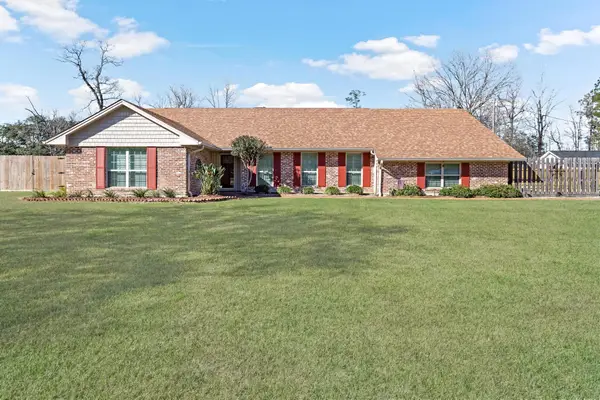 $439,900Active4 beds 4 baths3,216 sq. ft.
$439,900Active4 beds 4 baths3,216 sq. ft.310 Pinemont Dr, Sour Lake, TX 77659
MLS# 260433Listed by: RE/MAX ONE -- 9000010 - New
 $145,000Active2 beds 2 baths
$145,000Active2 beds 2 baths1008 Pinewood Boulevard, Sour Lake, TX 77659
MLS# 38528790Listed by: RE/MAX ON THE WATER -BOLIVAR 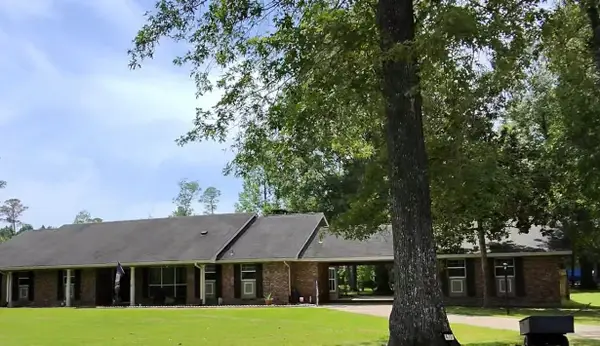 $384,000Active4 beds 3 baths2,984 sq. ft.
$384,000Active4 beds 3 baths2,984 sq. ft.475 Piney Point, Sour Lake, TX 77659
MLS# 260328Listed by: JLA REALTY -- 9000562 $7,635,088Active680 Acres
$7,635,088Active680 Acres000680 Hwy 105, Sour Lake, TX 77659
MLS# 25420482Listed by: COMPASS RE TEXAS, LLC - MEMORIAL
