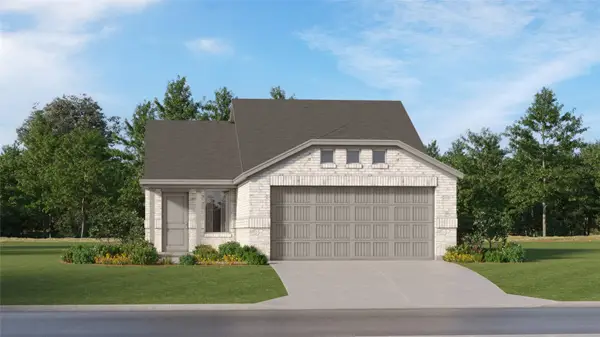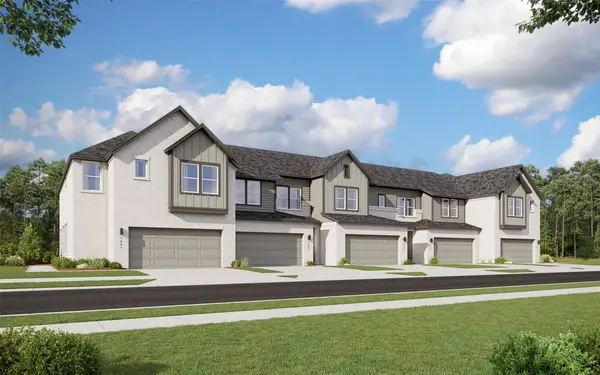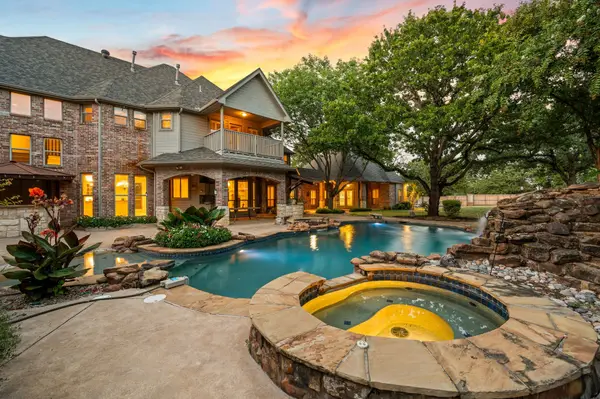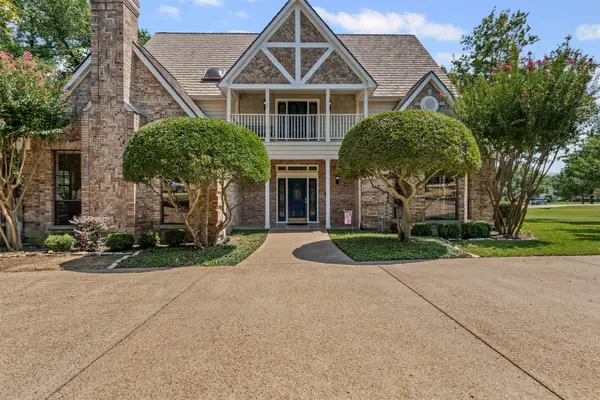1213 Clubhouse Court, Southlake, TX 76092
Local realty services provided by:ERA Newlin & Company



Listed by:ginger leatherwood214-558-2981,214-558-2981
Office:ebby halliday, realtors
MLS#:20918132
Source:GDAR
Price summary
- Price:$3,599,000
- Price per sq. ft.:$443.23
- Monthly HOA dues:$91.67
About this home
Welcome Home to this extraordinary, custom-built estate situated on a beautifully manicured .69-acre lot and boasting 8,120 sq ft of thoughtfully designed living space. Just a short stroll to Timarron Country Club, this home is a perfect blend of elegance, comfort, and state-of-the-art features. At the heart of the home is a chef’s dream Kitchen. Designed for both daily living and grand entertaining, it features two oversized islands, top-of-the-line Wolf appliances, 6-burner gas stove, Sub-Zero refrigerator with four freezer drawers, 2 Bosch dishwashers, ice maker, steam oven, warming drawer, walk in pantry and custom Bentwood cabinetry throughout—delivering both beauty and performance. Relax in the luxurious Primary Suite with fireplace, spa like Bathroom with his and her custom closets, steam shower, heated floors, dry infrared sauna and custom cabinetry. Also discover four spacious Bedrooms, each with its own private en-suite Bathroom, plus a fully equipped Second Primary Suite with a kitchenette—ideal for extended family or guests. Other incredible features include a wood burning stove, cozy Screened In Porch with fireplace, Media Room, 2 Offices, Wine Grotto, Game Room with a full second kitchen setup, ideal for event prep, hobbies, or holiday hosting, a Safe Room for added security, 4 Car Garage with 2 attic lifts, custom flooring imported from Germany and custom workshop. Outdoors, enjoy a true resort experience with a sparkling pool complete with beach entry, slide and waterfall, two outdoor kitchens, and multiple entertaining areas. With exquisite high-end upgrades, this custom estate offers an unmatched lifestyle in a sought-after location. It’s more than a home—it’s a private retreat, perfect for those who value luxury, space, and quality craftsmanship. New Roof Dec 2024, 4-HVAC's replaced in 2019, 2 water heaters replaced in 2019, New Windows in 2020, Generator, and Pool Equipment replaced in 2020. Don't miss this Gem in the heart of Southlake!
Contact an agent
Home facts
- Year built:2005
- Listing Id #:20918132
- Added:94 day(s) ago
- Updated:August 09, 2025 at 11:40 AM
Rooms and interior
- Bedrooms:5
- Total bathrooms:7
- Full bathrooms:5
- Half bathrooms:2
- Living area:8,120 sq. ft.
Heating and cooling
- Cooling:Ceiling Fans, Central Air, Electric, Multi Units, Wall Units, Zoned
- Heating:Central, Fireplaces, Natural Gas, Wood Stove, Zoned
Structure and exterior
- Roof:Composition
- Year built:2005
- Building area:8,120 sq. ft.
- Lot area:0.7 Acres
Schools
- High school:Carroll
- Middle school:Dawson
- Elementary school:Oldunion
Finances and disclosures
- Price:$3,599,000
- Price per sq. ft.:$443.23
- Tax amount:$28,833
New listings near 1213 Clubhouse Court
- New
 $239,899Active3 beds 2 baths1,451 sq. ft.
$239,899Active3 beds 2 baths1,451 sq. ft.2077 Shady Oaks Drive, Ennis, TX 75119
MLS# 21035487Listed by: TURNER MANGUM LLC - New
 $237,604Active4 beds 2 baths1,656 sq. ft.
$237,604Active4 beds 2 baths1,656 sq. ft.2035 Shady Oaks Drive, Ennis, TX 75119
MLS# 21035507Listed by: TURNER MANGUM LLC - New
 $433,194Active3 beds 3 baths1,987 sq. ft.
$433,194Active3 beds 3 baths1,987 sq. ft.8912 Enclave Way, Northlake, TX 76262
MLS# 21033773Listed by: COLLEEN FROST REAL ESTATE SERV - New
 $990,000Active4 beds 4 baths3,144 sq. ft.
$990,000Active4 beds 4 baths3,144 sq. ft.1175 Ownby Lane, Southlake, TX 76092
MLS# 21028497Listed by: TK REALTY - New
 $1,999,000Active7 beds 8 baths5,537 sq. ft.
$1,999,000Active7 beds 8 baths5,537 sq. ft.415 Marshall Road, Southlake, TX 76092
MLS# 20981557Listed by: THE WALL TEAM REALTY ASSOC - New
 $999,000Active4 beds 4 baths3,077 sq. ft.
$999,000Active4 beds 4 baths3,077 sq. ft.1308 Oakhurst Drive, Southlake, TX 76092
MLS# 21032395Listed by: STEVE MONTAGNA REAL ESTATE LLC - New
 $700,000Active3 beds 2 baths1,858 sq. ft.
$700,000Active3 beds 2 baths1,858 sq. ft.629 Cimarron Trail, Southlake, TX 76092
MLS# 21027893Listed by: KELLER WILLIAMS REALTY - New
 $354,990Active4 beds 2 baths1,790 sq. ft.
$354,990Active4 beds 2 baths1,790 sq. ft.305 Gallant Man Court, Granbury, TX 76049
MLS# 21029914Listed by: CENTURY 21 MIKE BOWMAN, INC.  $231,349Pending3 beds 2 baths1,311 sq. ft.
$231,349Pending3 beds 2 baths1,311 sq. ft.2070 Shady Oaks Drive, Ennis, TX 75119
MLS# 21030022Listed by: TURNER MANGUM LLC- New
 $1,420,000Active5 beds 5 baths4,340 sq. ft.
$1,420,000Active5 beds 5 baths4,340 sq. ft.1349 Lakeview Drive, Southlake, TX 76092
MLS# 21025091Listed by: EXP REALTY LLC

