1308 Lakeway Drive, Southlake, TX 76092
Local realty services provided by:ERA Newlin & Company
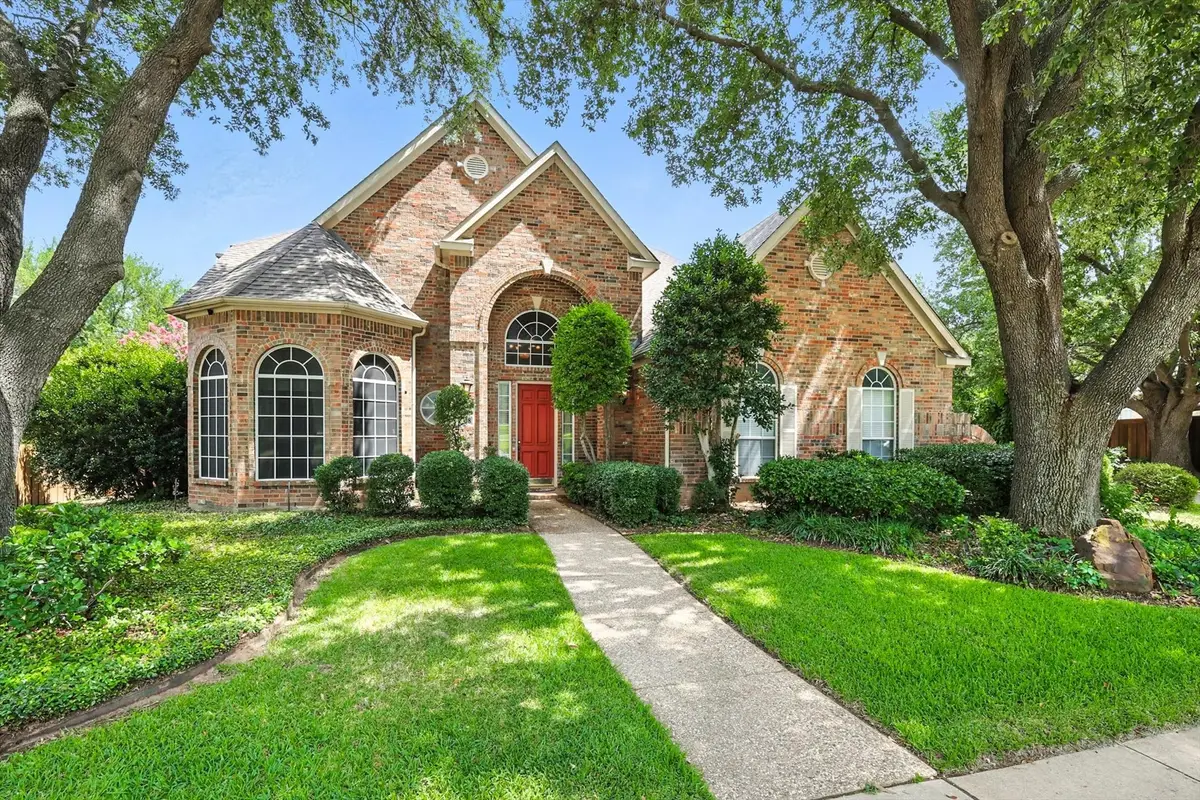
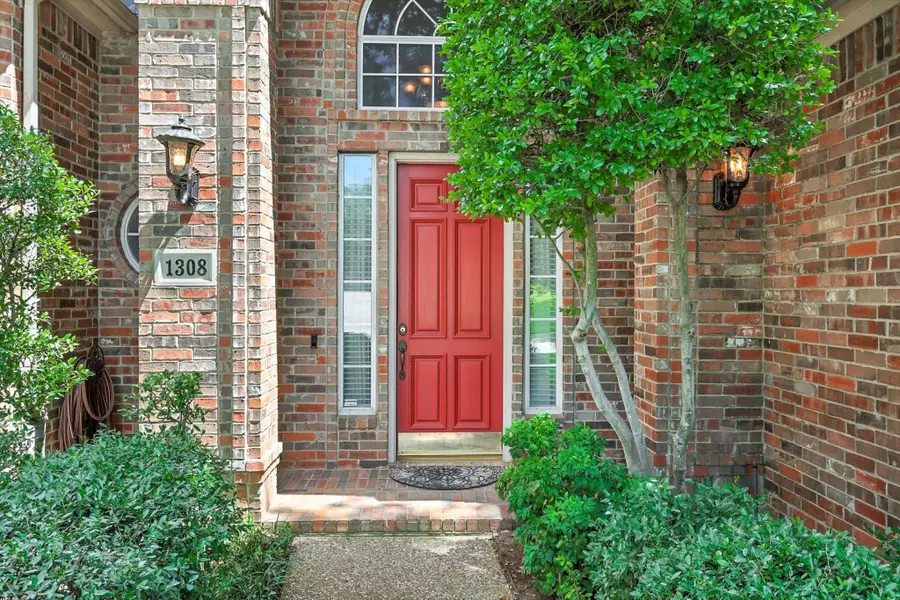
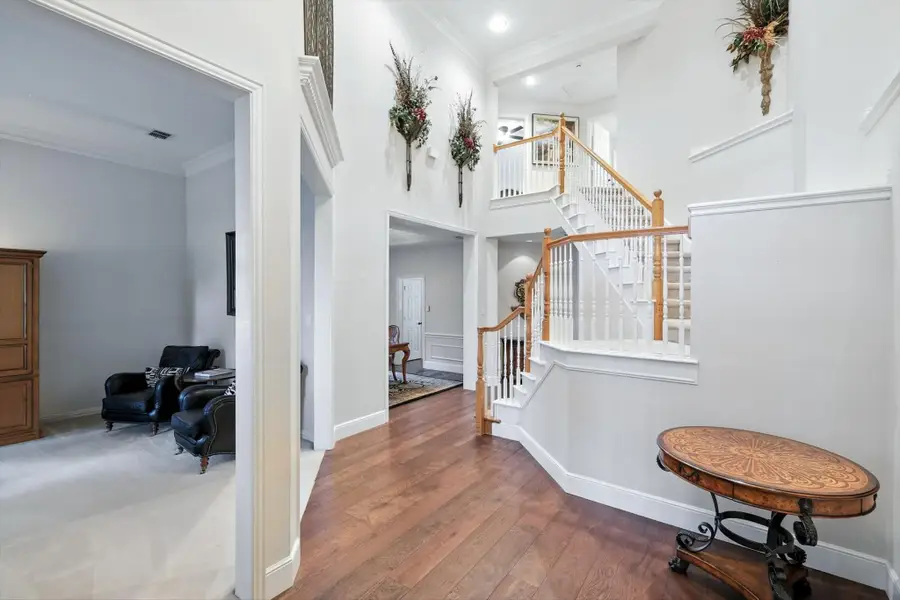
Listed by:elizabeth sackrule817-481-5882
Office:ebby halliday, realtors
MLS#:20979958
Source:GDAR
Price summary
- Price:$1,009,000
- Price per sq. ft.:$265.46
- Monthly HOA dues:$108.33
About this home
Beautiful, Well Cared-For Home in Southlake's Sought-After Stone Lakes Subdivision! Zoned to award-winning Carroll ISD schools, this charming 4-bedroom, 3 and a half bathroom home with a dedicated study offers a blend of comfort, elegance, and updates in one of Southlake's most desirable neighborhoods.
Step into a spacious open-concept floorplan with soaring ceilings in the entry way and beautiful wood floors. The remodeled gourmet kitchen is a chef’s dream, featuring exotic granite countertops and backsplash, a large center island, stainless steel appliance, and an abundance of cabinetry with dimmable under counter lighting . All features that make entertaining a joy.
Open to the inviting family room, a perfect space to relax. Recently, professionally painted with a fresh, light palette and showcases a custom granite fireplace. Windows all around offering stunning views of the peaceful resort-style backyard.
The spacious primary suite also has views of the private backyard and offers dual vanities, a separate shower, and a large walk-in closet. Upstairs you’ll find three additional bedrooms and two full baths, and a game room providing ample space for family and guests.
At the end of the day step outside and enjoy the peaceful setting and the sparkling pool with spa, surrounded by lush landscaping. The perfect place to unwind at the end of the day. Mature Red Oaks and large Hollies cast soothing shade over the pool area most of the day. Beautiful landscaping along the backyard perimeter enhances the sense of a secluded escape.
The Stone Lakes community provides exceptional amenities including a neighborhood pool, tennis, lakes, scenic trails, playground, and parks—perfect for an active and social lifestyle.
This home offers privacy, style, location, and access to Southlake’s finest schools, parks, shopping & dining. Don’t miss the opportunity to call this exceptional Stone Lakes property your home!
Contact an agent
Home facts
- Year built:1993
- Listing Id #:20979958
- Added:54 day(s) ago
- Updated:August 20, 2025 at 07:09 AM
Rooms and interior
- Bedrooms:4
- Total bathrooms:4
- Full bathrooms:3
- Half bathrooms:1
- Living area:3,801 sq. ft.
Heating and cooling
- Cooling:Attic Fan, Ceiling Fans, Central Air, Electric, Zoned
- Heating:Central, Electric
Structure and exterior
- Roof:Composition
- Year built:1993
- Building area:3,801 sq. ft.
- Lot area:0.38 Acres
Schools
- High school:Carroll
- Middle school:Dawson
- Elementary school:Carroll
Finances and disclosures
- Price:$1,009,000
- Price per sq. ft.:$265.46
- Tax amount:$14,666
New listings near 1308 Lakeway Drive
- New
 $1,250,000Active2 beds 2 baths1,729 sq. ft.
$1,250,000Active2 beds 2 baths1,729 sq. ft.350 Central Avenue #307, Southlake, TX 76092
MLS# 21035485Listed by: KELLER WILLIAMS REALTY - Open Sat, 12 to 2pmNew
 $1,420,000Active4 beds 4 baths3,411 sq. ft.
$1,420,000Active4 beds 4 baths3,411 sq. ft.720 Saxon Trail, Southlake, TX 76092
MLS# 21014761Listed by: REDFIN CORPORATION - New
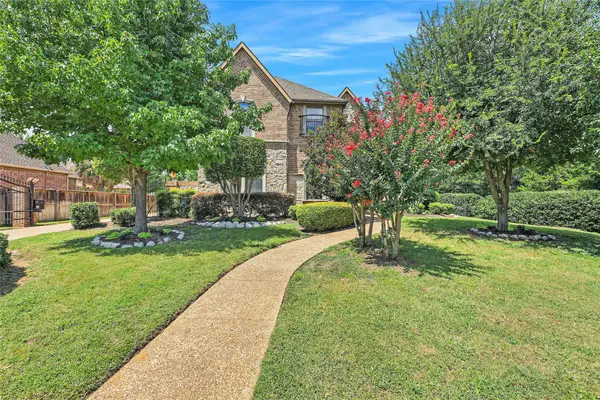 $1,100,000Active4 beds 4 baths4,187 sq. ft.
$1,100,000Active4 beds 4 baths4,187 sq. ft.200 Stockton Drive, Southlake, TX 76092
MLS# 21034731Listed by: EBBY HALLIDAY, REALTORS - Open Sat, 12 to 5pmNew
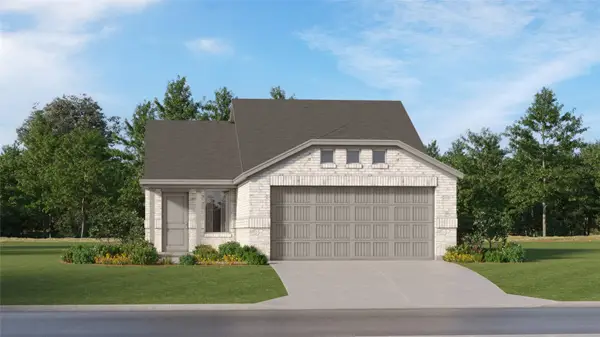 $239,899Active3 beds 2 baths1,451 sq. ft.
$239,899Active3 beds 2 baths1,451 sq. ft.2077 Shady Oaks Drive, Ennis, TX 75119
MLS# 21035487Listed by: TURNER MANGUM LLC - New
 $237,604Active4 beds 2 baths1,656 sq. ft.
$237,604Active4 beds 2 baths1,656 sq. ft.2035 Shady Oaks Drive, Ennis, TX 75119
MLS# 21035507Listed by: TURNER MANGUM LLC - New
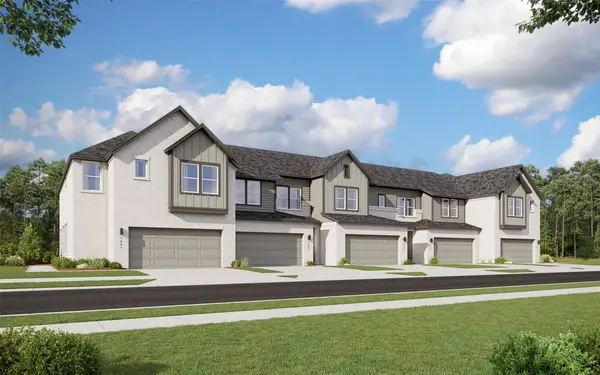 $433,194Active3 beds 3 baths1,987 sq. ft.
$433,194Active3 beds 3 baths1,987 sq. ft.8912 Enclave Way, Northlake, TX 76262
MLS# 21033773Listed by: COLLEEN FROST REAL ESTATE SERV - New
 $990,000Active4 beds 4 baths3,144 sq. ft.
$990,000Active4 beds 4 baths3,144 sq. ft.1175 Ownby Lane, Southlake, TX 76092
MLS# 21028497Listed by: TK REALTY - New
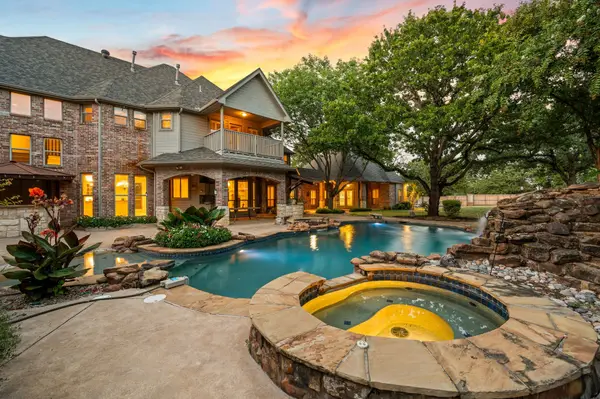 $1,999,000Active7 beds 8 baths5,537 sq. ft.
$1,999,000Active7 beds 8 baths5,537 sq. ft.415 Marshall Road, Southlake, TX 76092
MLS# 20981557Listed by: THE WALL TEAM REALTY ASSOC - Open Sun, 1 to 3pmNew
 $999,000Active4 beds 4 baths3,077 sq. ft.
$999,000Active4 beds 4 baths3,077 sq. ft.1308 Oakhurst Drive, Southlake, TX 76092
MLS# 21032395Listed by: STEVE MONTAGNA REAL ESTATE LLC - New
 $700,000Active3 beds 2 baths1,858 sq. ft.
$700,000Active3 beds 2 baths1,858 sq. ft.629 Cimarron Trail, Southlake, TX 76092
MLS# 21027893Listed by: KELLER WILLIAMS REALTY

