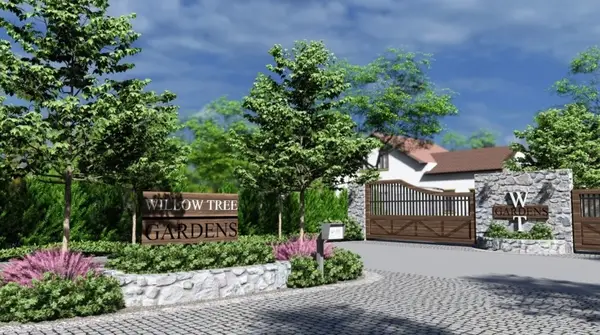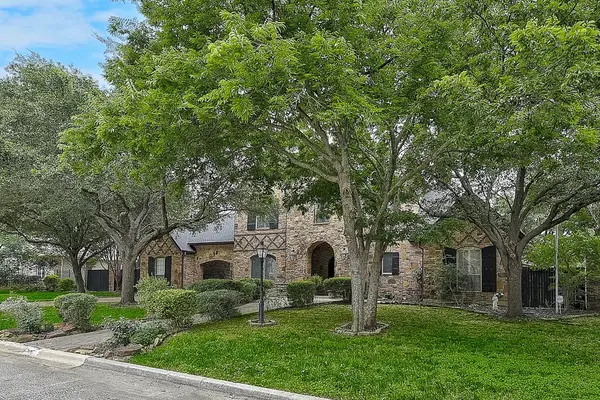1402 Plantation Drive, Southlake, TX 76092
Local realty services provided by:ERA Empower
Listed by:randy white817-865-6400
Office:randy white real estate svcs
MLS#:20918961
Source:GDAR
Price summary
- Price:$2,300,000
- Price per sq. ft.:$399.44
About this home
Tucked away on a quiet Southlake cul-de-sac, this one-of-a-kind residence sits on a heavily treed, one-acre lot with no HOA in exclusive 14-home Cedar Creek Plantation. Surrounded by million-dollar estates and bordered by untouched multi-acre forest, the setting offers rare privacy and breathtaking views with a park like country garden feel. Stunning brick home is architecturally bold and creatively designed and features a dramatic 18-cluster skylight wood beam ceiling in the living room and a striking see-through brick fireplace shared with the kitchen. Flexible floorplan includes 5 bedrooms, 5 full & 1 half baths, a spacious game room with bonus reading area, piano room, reading nooks, storage space, formal dining, and a private study with serene views. Enjoy year-round entertaining on the screened in covered patio with spa and access to the outdoor pool, Trex deck, expansive acre with lush landscape, mature trees and a private grandfathered water well with 2,500-gallon holding tank. New Class 4 Impact Resistant Roof, Gutters & Downspouts in Dec 2024, Freshly Painted Interior & Exterior including exterior light fixtures and wrought iron fence around the pool in addition to numerous upgrades throughout home. Don’t miss this stunning estate, thoughtfully designed for entertaining with multiple living and dining areas, wet bar, spacious game room, perfect for hosting family and friends.
Contact an agent
Home facts
- Year built:1987
- Listing ID #:20918961
- Added:147 day(s) ago
- Updated:October 04, 2025 at 07:31 AM
Rooms and interior
- Bedrooms:5
- Total bathrooms:6
- Full bathrooms:5
- Half bathrooms:1
- Living area:5,758 sq. ft.
Heating and cooling
- Cooling:Ceiling Fans, Central Air, Electric
- Heating:Central, Natural Gas
Structure and exterior
- Roof:Composition
- Year built:1987
- Building area:5,758 sq. ft.
- Lot area:1.01 Acres
Schools
- High school:Carroll
- Middle school:Carroll
- Elementary school:Walnut Grove
Utilities
- Water:Well
Finances and disclosures
- Price:$2,300,000
- Price per sq. ft.:$399.44
- Tax amount:$17,988
New listings near 1402 Plantation Drive
- Open Sun, 1 to 3pmNew
 $1,450,000Active5 beds 4 baths4,718 sq. ft.
$1,450,000Active5 beds 4 baths4,718 sq. ft.503 Indian Paintbrush Way, Southlake, TX 76092
MLS# 21069918Listed by: EXP REALTY LLC - Open Sun, 12 to 2:30pmNew
 $1,175,000Active5 beds 4 baths3,482 sq. ft.
$1,175,000Active5 beds 4 baths3,482 sq. ft.203 Manor Place, Southlake, TX 76092
MLS# 21076297Listed by: ROCKIN H REALTY - New
 $375,000Active0.25 Acres
$375,000Active0.25 Acres1088 Westpark Circle S, Southlake, TX 76092
MLS# 21064298Listed by: RANDY WHITE REAL ESTATE SVCS - New
 $2,695,000Active4 beds 4 baths3,495 sq. ft.
$2,695,000Active4 beds 4 baths3,495 sq. ft.1287 Sunshine Lane, Southlake, TX 76092
MLS# 21076397Listed by: BRIGGS FREEMAN SOTHEBYS INTL - Open Sun, 1 to 3pmNew
 $1,255,000Active5 beds 5 baths5,555 sq. ft.
$1,255,000Active5 beds 5 baths5,555 sq. ft.1205 Scenic Drive, Southlake, TX 76092
MLS# 21067962Listed by: THE WALL TEAM REALTY ASSOC - New
 $2,395,000Active5 beds 6 baths6,049 sq. ft.
$2,395,000Active5 beds 6 baths6,049 sq. ft.408 W Chapel Downs Drive, Southlake, TX 76092
MLS# 21071378Listed by: EBBY HALLIDAY, REALTORS - New
 $750,000Active0.13 Acres
$750,000Active0.13 Acres1004 Rosavine Drive, Southlake, TX 76092
MLS# 21062395Listed by: EBBY HALLIDAY, REALTORS - New
 $2,799,990Active5 beds 5 baths4,620 sq. ft.
$2,799,990Active5 beds 5 baths4,620 sq. ft.1340 Meadow Glen, Southlake, TX 76092
MLS# 21051369Listed by: EBBY HALLIDAY, REALTORS - New
 $2,000,000Active5 beds 5 baths6,062 sq. ft.
$2,000,000Active5 beds 5 baths6,062 sq. ft.1401 Chardonnay Court, Southlake, TX 76092
MLS# 21072952Listed by: EXP REALTY LLC - New
 $995,000Active1.05 Acres
$995,000Active1.05 Acres610 Shady Lane, Southlake, TX 76092
MLS# 21072475Listed by: COMPASS RE TEXAS, LLC
