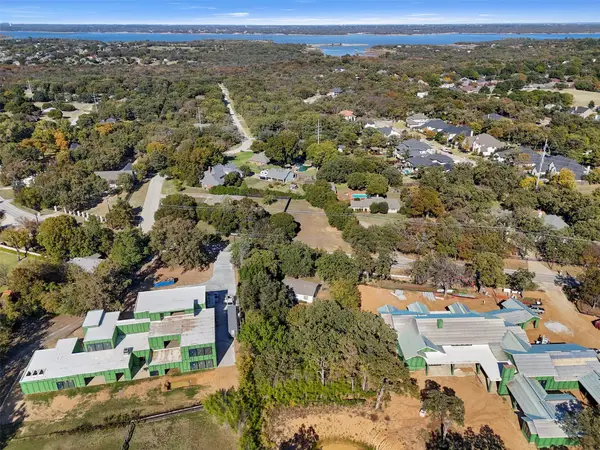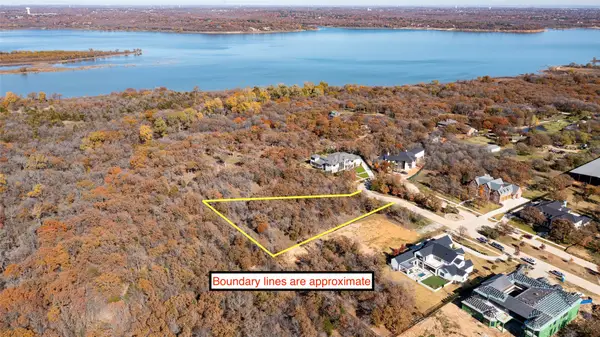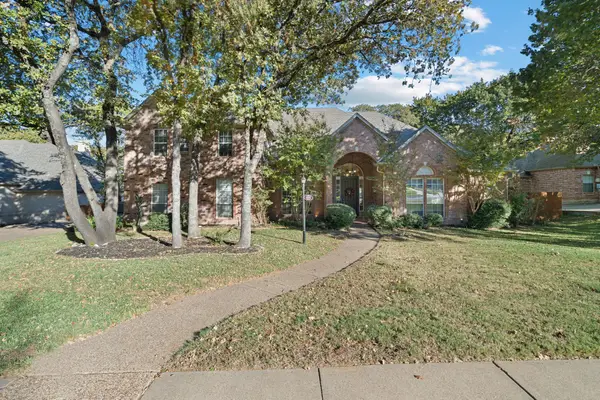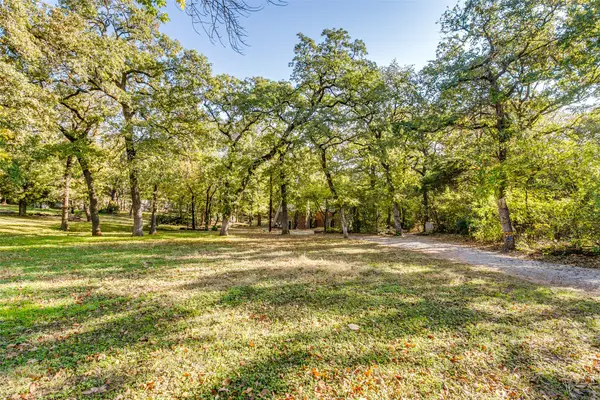408 W Chapel Downs Drive, Southlake, TX 76092
Local realty services provided by:ERA Newlin & Company
408 W Chapel Downs Drive,Southlake, TX 76092
$2,395,000Last list price
- 5 Beds
- 6 Baths
- - sq. ft.
- Single family
- Sold
Listed by: susan gilchrest, kelly marcontell817-718-1242,817-718-1242
Office: ebby halliday, realtors
MLS#:21071378
Source:GDAR
Sorry, we are unable to map this address
Price summary
- Price:$2,395,000
- Monthly HOA dues:$55
About this home
Executive Custom Home in the Heart of Southlake perfectly nestled in a private enclave of custom homes, this stunning Southlake residence offers the ideal blend of luxury, location, and lifestyle. Situated just steps from top-rated Carroll schools, including Durham Intermediate and Carroll High School, and adjacent to the beloved Bicentennial Park, this home puts you in the center of it all. Inside, discover a light and bright interior that has been tastefully updated with fresh paint, designer lighting, and premium finishes throughout. The gourmet kitchen is a showstopper with new countertops, a stylish backsplash, and modern fixtures—perfect for both everyday living and entertaining. Every room in the home is thoughtfully designed, offering space, comfort, and elegance. Step outside to your private backyard oasis—an entertainer’s dream featuring a 1,200 sq ft covered patio complete with a full outdoor kitchen and spacious living area. Enjoy the resort-style pool and spa, all backing to peaceful school green space, with access for an easy walk to class, practices, or games also located though a private gate off of Shady Oaks for Sandlin Manor residents only. This exceptional home surprises at every turn with generous living areas, flexible spaces, and timeless design. A rare find in one of Southlake’s most desirable locations—this is the family home that truly has it all.
Contact an agent
Home facts
- Year built:2012
- Listing ID #:21071378
- Added:47 day(s) ago
- Updated:November 17, 2025 at 10:44 PM
Rooms and interior
- Bedrooms:5
- Total bathrooms:6
- Full bathrooms:5
- Half bathrooms:1
Heating and cooling
- Cooling:Ceiling Fans, Central Air, Electric, Multi Units, Zoned
- Heating:Central, Natural Gas, Zoned
Structure and exterior
- Roof:Composition
- Year built:2012
Schools
- High school:Carroll
- Middle school:Carroll
- Elementary school:Walnut Grove
Finances and disclosures
- Price:$2,395,000
New listings near 408 W Chapel Downs Drive
- New
 $999,900Active5 beds 4 baths3,942 sq. ft.
$999,900Active5 beds 4 baths3,942 sq. ft.1212 Oakwood Trail, Southlake, TX 76092
MLS# 21111257Listed by: YORK & YORK, INC. - New
 $23,999,999Active6 beds 10 baths12,046 sq. ft.
$23,999,999Active6 beds 10 baths12,046 sq. ft.545 W Bob Jones Road, Southlake, TX 76092
MLS# 21111984Listed by: CHRISTIES LONE STAR - New
 $935,000Active3 beds 3 baths2,797 sq. ft.
$935,000Active3 beds 3 baths2,797 sq. ft.806 Shadow Glen Drive, Southlake, TX 76092
MLS# 21107822Listed by: BETTER HOMES & GARDENS, WINANS - New
 $510,000Active0.5 Acres
$510,000Active0.5 Acres2040 E Dove Road, Southlake, TX 76092
MLS# 21110441Listed by: KELLER WILLIAMS REALTY - New
 $1,498,000Active1.08 Acres
$1,498,000Active1.08 Acres4604 Saddleback Lane, Southlake, TX 76092
MLS# 21112287Listed by: COMPASS RE TEXAS, LLC - New
 $1,450,000Active1.01 Acres
$1,450,000Active1.01 Acres2080 E (lot 4) Dove Road, Southlake, TX 76092
MLS# 21110986Listed by: ALLIE BETH ALLMAN & ASSOCIATES - New
 $915,000Active4 beds 4 baths3,568 sq. ft.
$915,000Active4 beds 4 baths3,568 sq. ft.605 Royal Lane, Southlake, TX 76092
MLS# 21109303Listed by: SOUTHERN COLLECTIVE REALTY - New
 $1,490,000Active1.01 Acres
$1,490,000Active1.01 Acres7 Hideaway, Southlake, TX 76092
MLS# 21108975Listed by: EXP REALTY LLC - New
 $3,200,000Active4 beds 5 baths4,781 sq. ft.
$3,200,000Active4 beds 5 baths4,781 sq. ft.1812 Riviera Lane, Southlake, TX 76092
MLS# 21109280Listed by: COMPASS RE TEXAS, LLC - New
 $899,000Active4 beds 3 baths2,501 sq. ft.
$899,000Active4 beds 3 baths2,501 sq. ft.3333 Southlake Park Road, Southlake, TX 76092
MLS# 21109235Listed by: FATHOM REALTY, LLC
