1481 Post Oak Trail, Southlake, TX 76092
Local realty services provided by:ERA Steve Cook & Co, Realtors

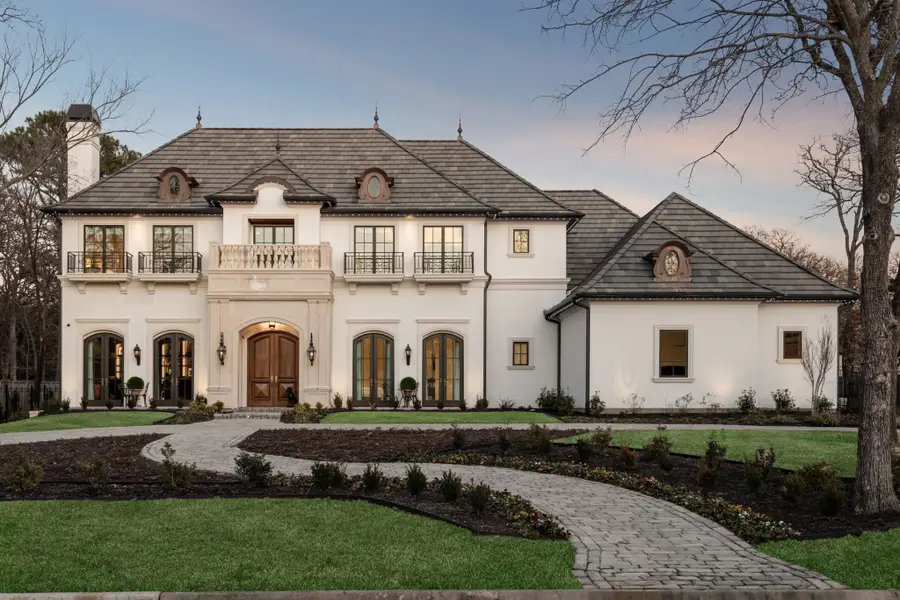
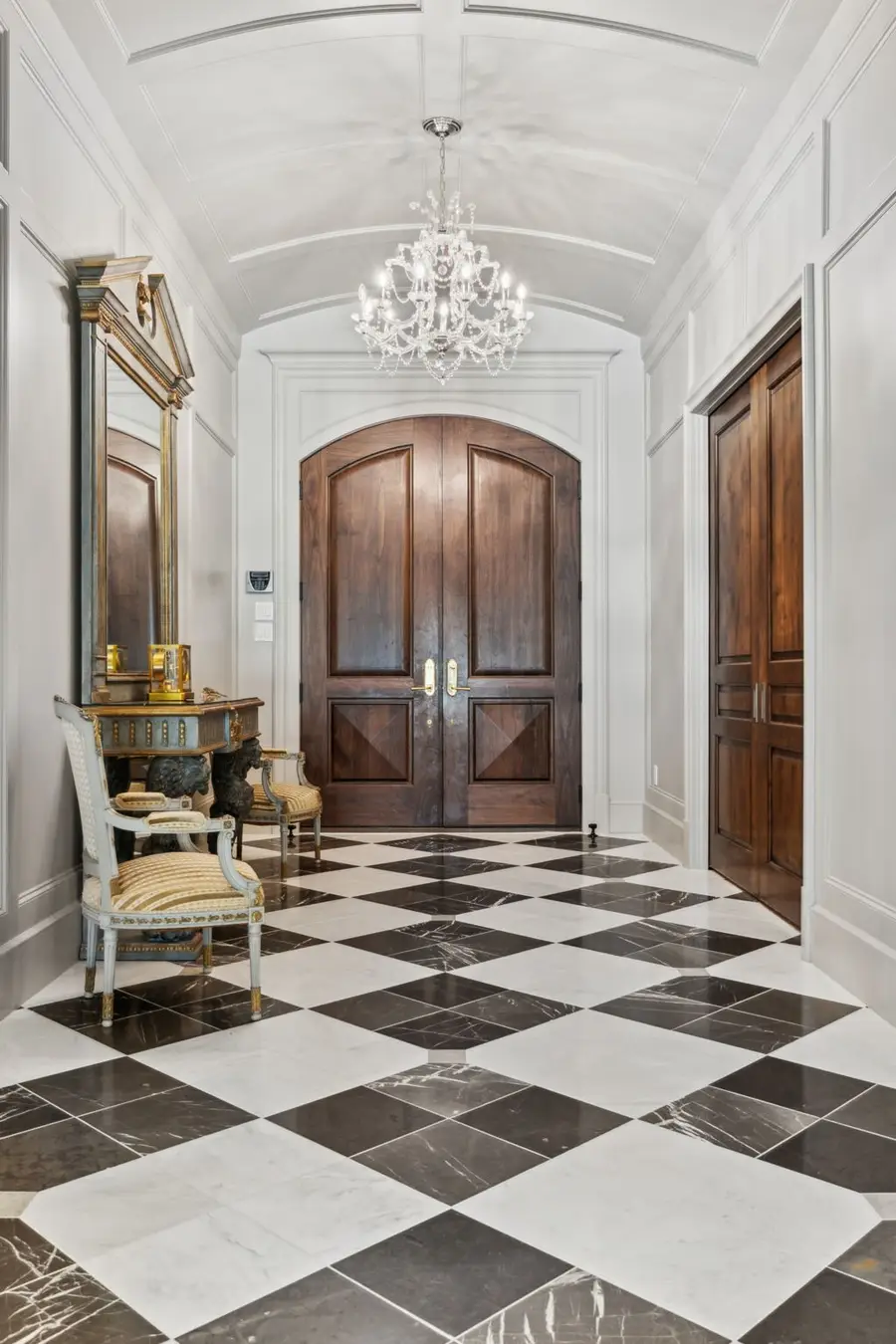
Listed by:wynne moore817-781-7060
Office:allie beth allman & associates
MLS#:20960520
Source:GDAR
Price summary
- Price:$6,750,000
- Price per sq. ft.:$924.28
About this home
This timeless masterpiece in Southlake is truly a dream property, set on an expansive acre of land. It features 6 bedrooms, including 4 conveniently located on the first floor, and 6 full baths along with 2 half baths. An exquisite office on the first floor with a fireplace adds elegance, while the bar area enhances entertainment options. The antique marble fireplace and custom leaded glass leading into the family room provide classic charm. The family room boasts sliding doors that open to an amazing outdoor living space, complete with a stunning pool featuring a child safety electronic cover, multiple outdoor fireplaces, and a complete outdoor kitchen. The huge primary suite on the first floor includes an office, sitting area, and a washer-dryer in the primary closet, along with a spa-like primary bath featuring a steam shower. Indoor entertainment options include a media room equipped with a golf simulator, a gun range simulator, and a game room. Retractable screens for the patio enhance outdoor enjoyment. Additionally, the home comes with a 4-car garage and an impressive almost 800 sq ft shop (not included in size of home) that is temperature controlled, has an electric car charger, and is framed for an RV garage door, allowing for various options including a man cave or even a basketball court. The attention to fine details throughout the home makes it a standout property in a prime location. The home was completed in 2024 and has no HOA.
Contact an agent
Home facts
- Year built:2023
- Listing Id #:20960520
- Added:73 day(s) ago
- Updated:August 16, 2025 at 03:19 PM
Rooms and interior
- Bedrooms:6
- Total bathrooms:8
- Full bathrooms:6
- Half bathrooms:2
- Living area:7,303 sq. ft.
Structure and exterior
- Year built:2023
- Building area:7,303 sq. ft.
- Lot area:1.02 Acres
Schools
- High school:Carroll
- Middle school:Carroll
- Elementary school:Walnut Grove
Finances and disclosures
- Price:$6,750,000
- Price per sq. ft.:$924.28
- Tax amount:$33,231
New listings near 1481 Post Oak Trail
- New
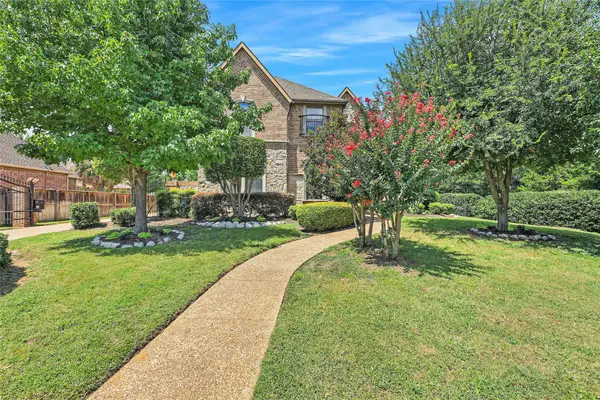 $1,100,000Active4 beds 4 baths4,187 sq. ft.
$1,100,000Active4 beds 4 baths4,187 sq. ft.200 Stockton Drive, Southlake, TX 76092
MLS# 21034731Listed by: EBBY HALLIDAY, REALTORS - New
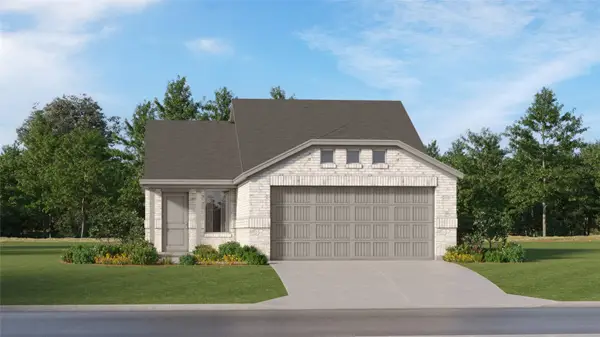 $239,899Active3 beds 2 baths1,451 sq. ft.
$239,899Active3 beds 2 baths1,451 sq. ft.2077 Shady Oaks Drive, Ennis, TX 75119
MLS# 21035487Listed by: TURNER MANGUM LLC - New
 $237,604Active4 beds 2 baths1,656 sq. ft.
$237,604Active4 beds 2 baths1,656 sq. ft.2035 Shady Oaks Drive, Ennis, TX 75119
MLS# 21035507Listed by: TURNER MANGUM LLC - New
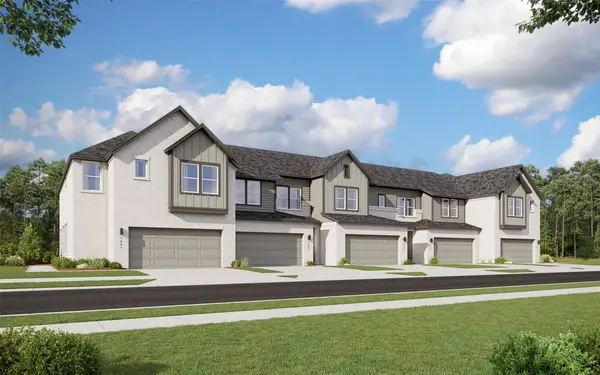 $433,194Active3 beds 3 baths1,987 sq. ft.
$433,194Active3 beds 3 baths1,987 sq. ft.8912 Enclave Way, Northlake, TX 76262
MLS# 21033773Listed by: COLLEEN FROST REAL ESTATE SERV - New
 $990,000Active4 beds 4 baths3,144 sq. ft.
$990,000Active4 beds 4 baths3,144 sq. ft.1175 Ownby Lane, Southlake, TX 76092
MLS# 21028497Listed by: TK REALTY - New
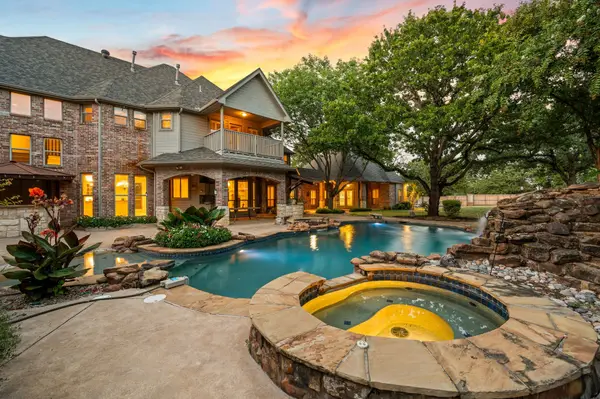 $1,999,000Active7 beds 8 baths5,537 sq. ft.
$1,999,000Active7 beds 8 baths5,537 sq. ft.415 Marshall Road, Southlake, TX 76092
MLS# 20981557Listed by: THE WALL TEAM REALTY ASSOC - New
 $999,000Active4 beds 4 baths3,077 sq. ft.
$999,000Active4 beds 4 baths3,077 sq. ft.1308 Oakhurst Drive, Southlake, TX 76092
MLS# 21032395Listed by: STEVE MONTAGNA REAL ESTATE LLC - New
 $700,000Active3 beds 2 baths1,858 sq. ft.
$700,000Active3 beds 2 baths1,858 sq. ft.629 Cimarron Trail, Southlake, TX 76092
MLS# 21027893Listed by: KELLER WILLIAMS REALTY - New
 $354,990Active4 beds 2 baths1,790 sq. ft.
$354,990Active4 beds 2 baths1,790 sq. ft.305 Gallant Man Court, Granbury, TX 76049
MLS# 21029914Listed by: CENTURY 21 MIKE BOWMAN, INC.  $231,349Pending3 beds 2 baths1,311 sq. ft.
$231,349Pending3 beds 2 baths1,311 sq. ft.2070 Shady Oaks Drive, Ennis, TX 75119
MLS# 21030022Listed by: TURNER MANGUM LLC

