1621 Carruth Lane, Southlake, TX 76092
Local realty services provided by:ERA Steve Cook & Co, Realtors
Listed by:susan gilchrest972-743-9171,972-743-9171
Office:ebby halliday, realtors
MLS#:21056242
Source:GDAR
Price summary
- Price:$3,975,000
- Price per sq. ft.:$571.53
- Monthly HOA dues:$133.08
About this home
Welcome home to this immaculate home in the coveted Reserve of Southlake, recently remodeled with impeccable finishes and home upgrades. Impressive design and luxurious finishes abound in this spacious, light & bright home. Enter to spacious conversation & entertaining areas complete with Bar and Wine room, and then proceed to the open plan Kitchen-Breakfast-Family room. The Kitchen is a Chef's delight with 2 islands, floor-to-ceiling cabinetry, gorgeous cabinetry, new counters & backsplash. The custom Prep Pantry provides abundant storage space + an extra oven. The large Family room has a modern fireplace, elegant custom beams & walls of windows to enjoy picture-perfect views of the pool and spacious backyard. The Breakfast Room has been upgraded with folding doors for easy indoor-outdoor living. A spacious Media room is also downstairs for everyone to enjoy, along with an Executive Study, and private Primary Retreat with large upgraded Spa Bath and custom Closet with closed cabinet fronts. The Guest Bedroom & completely renovated Laundry room designed for family organization are also on the 1st floor. Upstairs boasts spacious 3 bedroom suites, an oversized Game room with wet bar + an upstairs Laundry. The 1+ acre lot features a backyard oasis with covered living with fireplace, gorgeous sparkling pool, spa & tons of grass area for play and activities. New GAF impact resistant Class 4 roof and new oversized gutters installed 09-2025. Truly move-in ready!
Contact an agent
Home facts
- Year built:2010
- Listing ID #:21056242
- Added:1 day(s) ago
- Updated:October 25, 2025 at 12:46 PM
Rooms and interior
- Bedrooms:5
- Total bathrooms:6
- Full bathrooms:5
- Half bathrooms:1
- Living area:6,955 sq. ft.
Heating and cooling
- Cooling:Ceiling Fans, Central Air, Electric, Zoned
- Heating:Central, Natural Gas, Zoned
Structure and exterior
- Roof:Composition
- Year built:2010
- Building area:6,955 sq. ft.
- Lot area:1.18 Acres
Schools
- High school:Carroll
- Middle school:Carroll
- Elementary school:Johnson
Finances and disclosures
- Price:$3,975,000
- Price per sq. ft.:$571.53
- Tax amount:$38,254
New listings near 1621 Carruth Lane
- Open Sun, 2 to 4pmNew
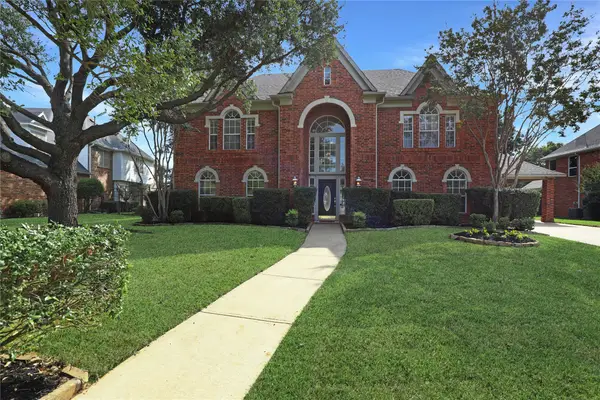 $936,345Active5 beds 4 baths4,048 sq. ft.
$936,345Active5 beds 4 baths4,048 sq. ft.205 Lovegrass Lane, Southlake, TX 76092
MLS# 21090442Listed by: EBBY HALLIDAY, REALTORS - New
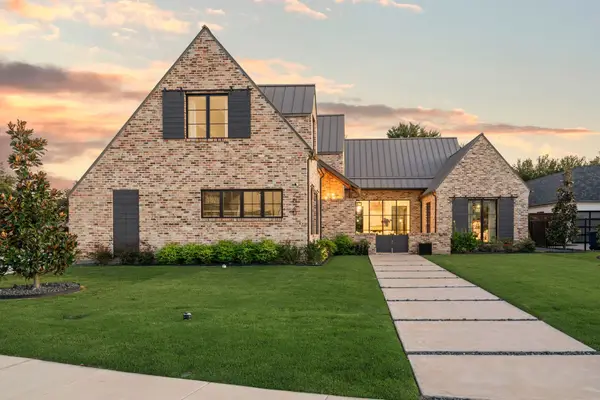 $3,250,000Active5 beds 6 baths5,237 sq. ft.
$3,250,000Active5 beds 6 baths5,237 sq. ft.2620 Park Grove Loop, Southlake, TX 76092
MLS# 21095698Listed by: ENGEL&VOLKERS DALLAS SOUTHLAKE - New
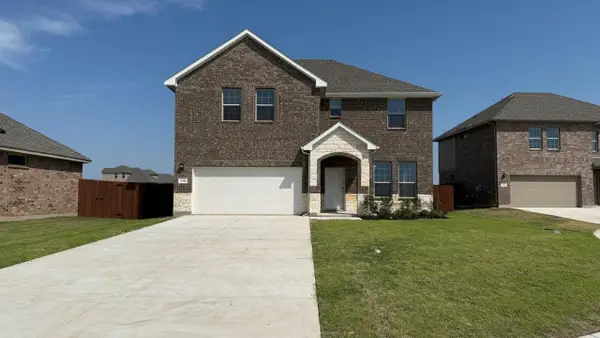 $345,160Active3 beds 3 baths2,142 sq. ft.
$345,160Active3 beds 3 baths2,142 sq. ft.312 Gallant Man Court, Granbury, TX 76049
MLS# 21094855Listed by: CENTURY 21 MIKE BOWMAN, INC. - New
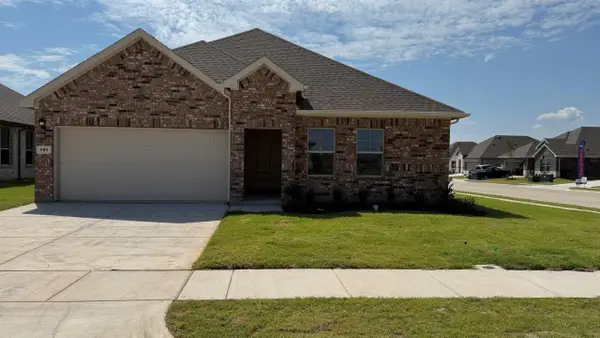 $326,035Active3 beds 2 baths1,474 sq. ft.
$326,035Active3 beds 2 baths1,474 sq. ft.301 Gallant Man Court, Granbury, TX 76049
MLS# 21094602Listed by: CENTURY 21 MIKE BOWMAN, INC. - Open Sun, 1 to 3pmNew
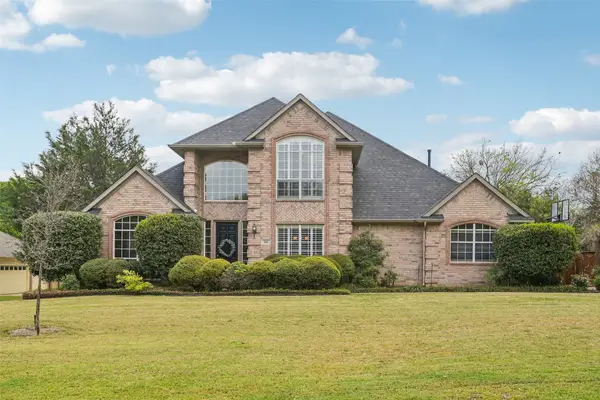 $899,000Active4 beds 3 baths3,402 sq. ft.
$899,000Active4 beds 3 baths3,402 sq. ft.106 Ascot Drive, Southlake, TX 76092
MLS# 21094476Listed by: EBBY HALLIDAY, REALTORS - New
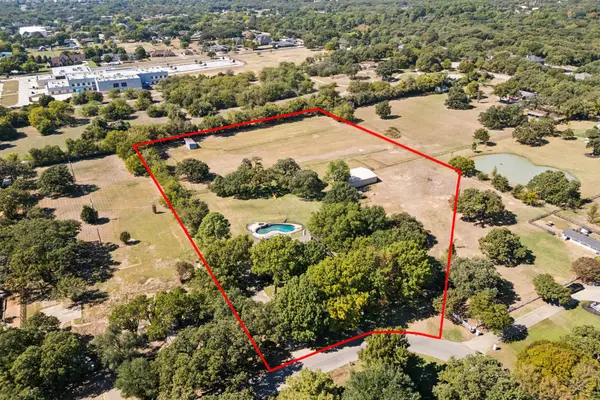 $3,200,000Active4 beds 3 baths3,335 sq. ft.
$3,200,000Active4 beds 3 baths3,335 sq. ft.146 Jellico Circle, Southlake, TX 76092
MLS# 21086835Listed by: COMPASS RE TEXAS, LLC - New
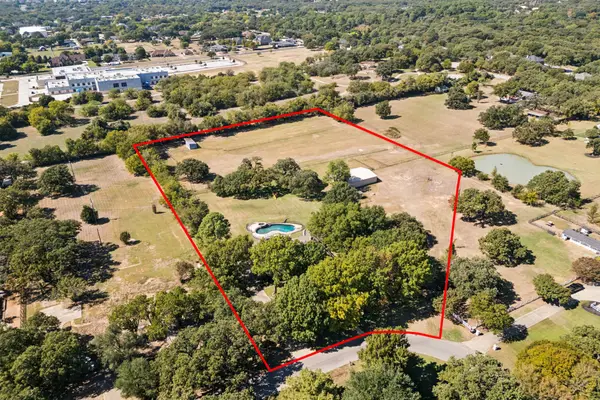 $3,200,000Active4.98 Acres
$3,200,000Active4.98 Acres146 Jellico, Southlake, TX 76092
MLS# 21093368Listed by: COMPASS RE TEXAS, LLC - New
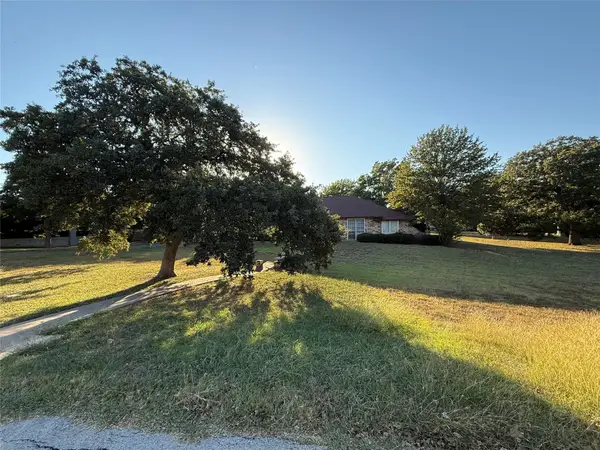 $1,100,000Active1.02 Acres
$1,100,000Active1.02 Acres1920 Fox Hollow Circle, Southlake, TX 76092
MLS# 21093669Listed by: R2 REALTY LLC - Open Sun, 2 to 4pmNew
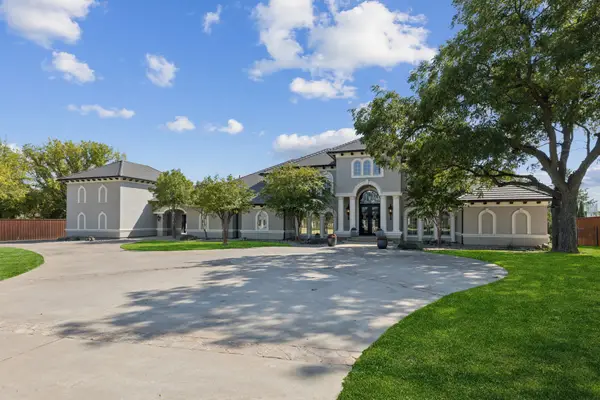 $4,449,000Active6 beds 10 baths9,420 sq. ft.
$4,449,000Active6 beds 10 baths9,420 sq. ft.351 S White Chapel Boulevard, Southlake, TX 76092
MLS# 21084270Listed by: SYNERGY REALTY
