2620 Park Grove Loop, Southlake, TX 76092
Local realty services provided by:ERA Courtyard Real Estate
Listed by:amber butcher214-770-2175
Office:engel&volkers dallas southlake
MLS#:21095698
Source:GDAR
Price summary
- Price:$3,250,000
- Price per sq. ft.:$620.58
- Monthly HOA dues:$291.67
About this home
Some homes just feel different the moment you step inside, where every detail is intentional. Built in 2023 and set in the heart of Southlake, this home pairs architectural precision with warmth and livability. The kitchen is a centerpiece, blending function and design with a waterfall-edge marble island, custom cabinetry, and an oversized pantry.The open-concept living areas are defined by vaulted ceilings with wood beams and walls of windows that fill the home with natural light and create a seamless connection to the outdoors. The covered patio extends the living space with an outdoor kitchen, fireplace, and seating areas overlooking a pool and spa surrounded by turf for easy maintenance and year-round fun.Inside, a dedicated entertainment room with expansive windows offers a bright, inviting space for movie nights or casual gatherings. The moody downstairs office adds a touch of sophistication with built-ins and rich finishes that make it as functional as it is beautiful.
The primary suite is tucked away for privacy and features views of the backyard, while a first-floor guest suite provides convenience for visitors.
Upstairs, three ensuite bedrooms are complemented by an additional TV or lounge area, offering flexibility for families or guests. Throughout the home, layered textures, exposed bricks, neutral tones, and thoughtful details create a cohesive and calming atmosphere.Located in Southlake with open enrollment to Carroll ISD, this home blends modern design, comfort, and location into something truly special.
Contact an agent
Home facts
- Year built:2023
- Listing ID #:21095698
- Added:1 day(s) ago
- Updated:October 25, 2025 at 12:46 PM
Rooms and interior
- Bedrooms:5
- Total bathrooms:6
- Full bathrooms:5
- Half bathrooms:1
- Living area:5,237 sq. ft.
Heating and cooling
- Cooling:Ceiling Fans, Central Air
- Heating:Central, Fireplaces
Structure and exterior
- Roof:Composition
- Year built:2023
- Building area:5,237 sq. ft.
- Lot area:0.42 Acres
Schools
- High school:Carroll
- Middle school:Dawson
- Elementary school:Carroll
Finances and disclosures
- Price:$3,250,000
- Price per sq. ft.:$620.58
New listings near 2620 Park Grove Loop
- Open Sun, 2 to 4pmNew
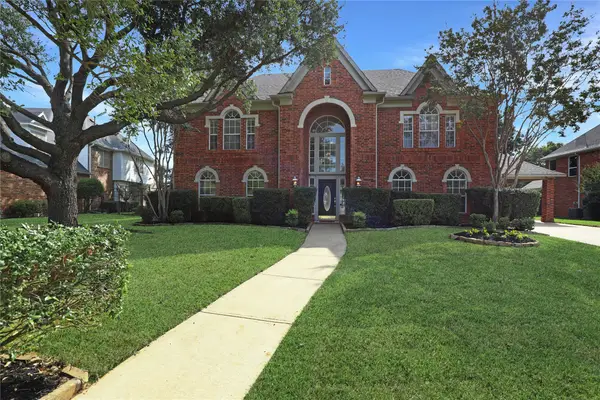 $936,345Active5 beds 4 baths4,048 sq. ft.
$936,345Active5 beds 4 baths4,048 sq. ft.205 Lovegrass Lane, Southlake, TX 76092
MLS# 21090442Listed by: EBBY HALLIDAY, REALTORS - New
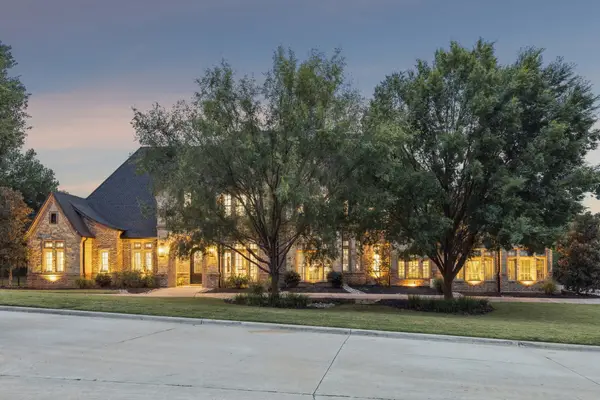 $3,975,000Active5 beds 6 baths6,955 sq. ft.
$3,975,000Active5 beds 6 baths6,955 sq. ft.1621 Carruth Lane, Southlake, TX 76092
MLS# 21056242Listed by: EBBY HALLIDAY, REALTORS - New
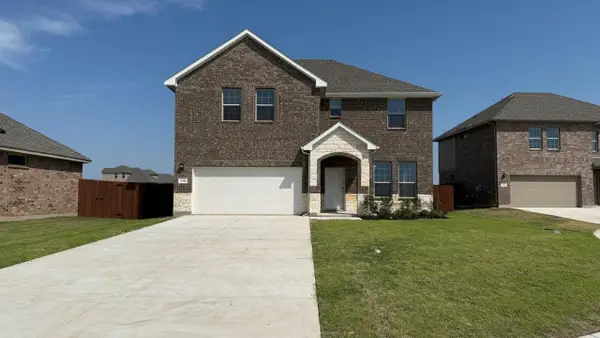 $345,160Active3 beds 3 baths2,142 sq. ft.
$345,160Active3 beds 3 baths2,142 sq. ft.312 Gallant Man Court, Granbury, TX 76049
MLS# 21094855Listed by: CENTURY 21 MIKE BOWMAN, INC. - New
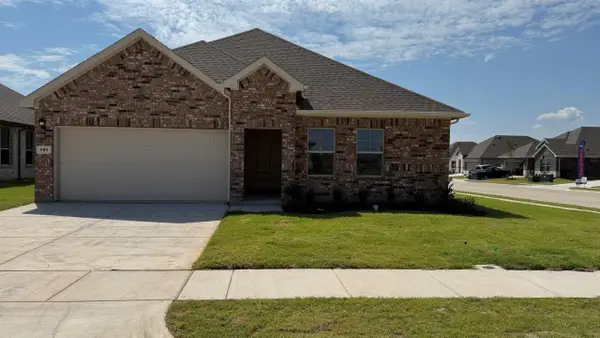 $326,035Active3 beds 2 baths1,474 sq. ft.
$326,035Active3 beds 2 baths1,474 sq. ft.301 Gallant Man Court, Granbury, TX 76049
MLS# 21094602Listed by: CENTURY 21 MIKE BOWMAN, INC. - Open Sun, 1 to 3pmNew
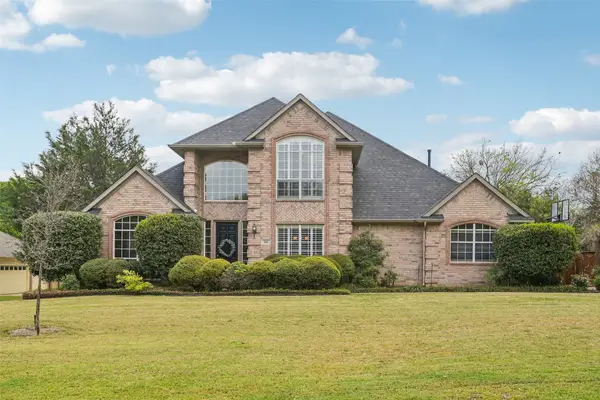 $899,000Active4 beds 3 baths3,402 sq. ft.
$899,000Active4 beds 3 baths3,402 sq. ft.106 Ascot Drive, Southlake, TX 76092
MLS# 21094476Listed by: EBBY HALLIDAY, REALTORS - New
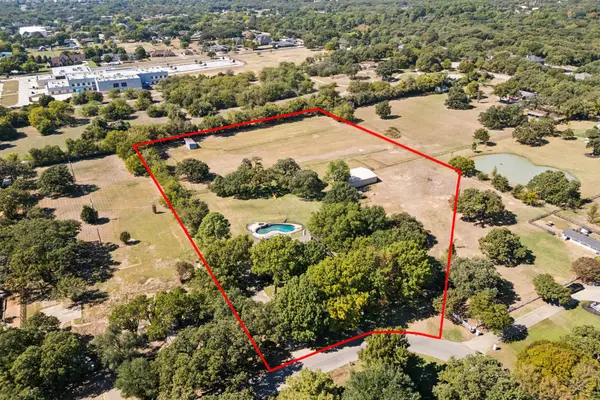 $3,200,000Active4 beds 3 baths3,335 sq. ft.
$3,200,000Active4 beds 3 baths3,335 sq. ft.146 Jellico Circle, Southlake, TX 76092
MLS# 21086835Listed by: COMPASS RE TEXAS, LLC - New
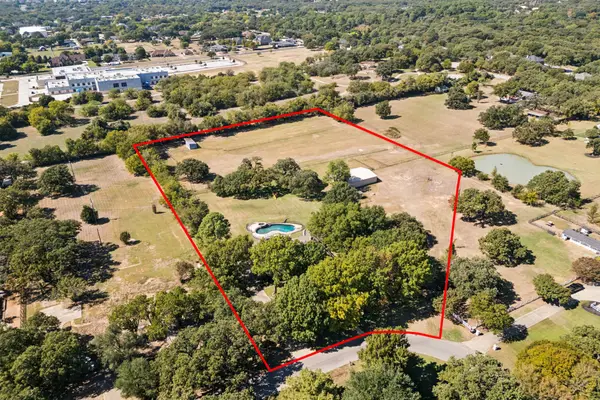 $3,200,000Active4.98 Acres
$3,200,000Active4.98 Acres146 Jellico, Southlake, TX 76092
MLS# 21093368Listed by: COMPASS RE TEXAS, LLC - New
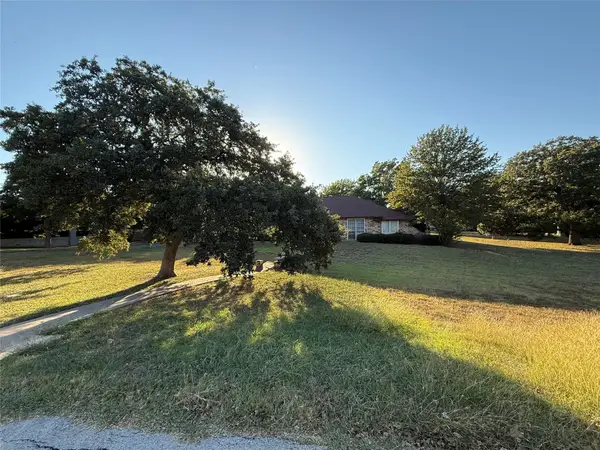 $1,100,000Active1.02 Acres
$1,100,000Active1.02 Acres1920 Fox Hollow Circle, Southlake, TX 76092
MLS# 21093669Listed by: R2 REALTY LLC - Open Sun, 2 to 4pmNew
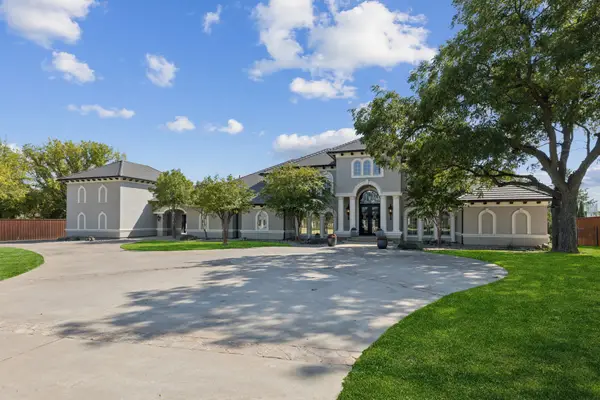 $4,449,000Active6 beds 10 baths9,420 sq. ft.
$4,449,000Active6 beds 10 baths9,420 sq. ft.351 S White Chapel Boulevard, Southlake, TX 76092
MLS# 21084270Listed by: SYNERGY REALTY
