2205 Wheeler Drive, Southlake, TX 76092
Local realty services provided by:ERA Courtyard Real Estate
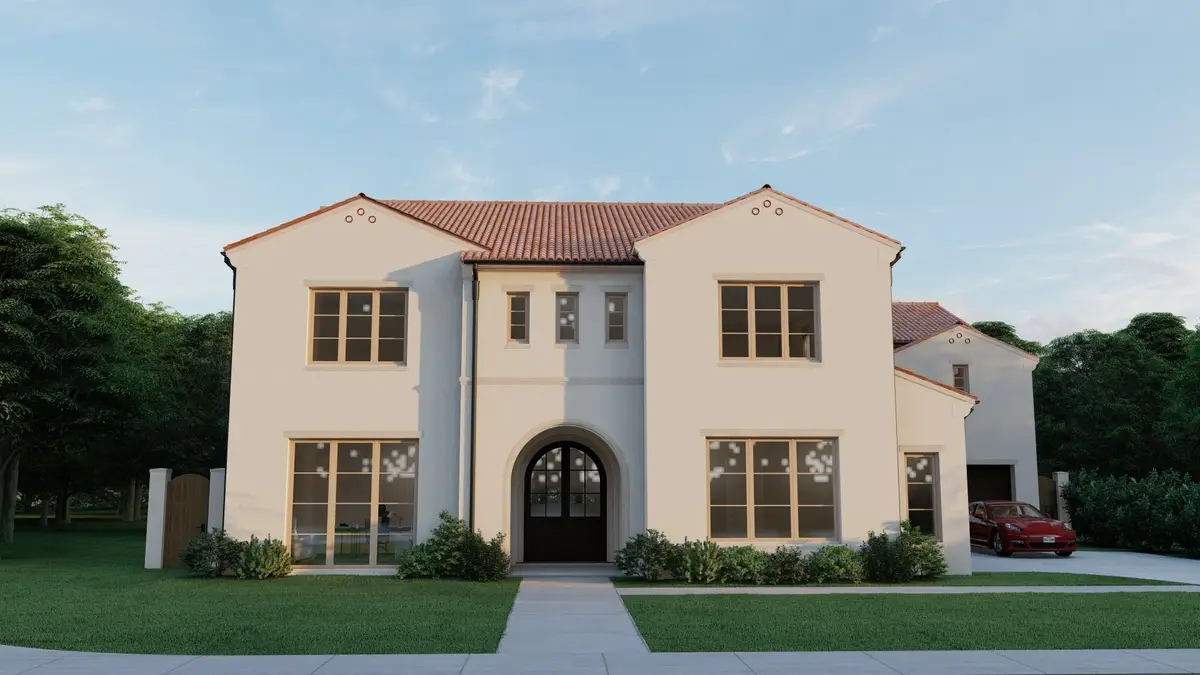


Listed by:kelly ongena972-931-1006
Office:hw builders, llc.
MLS#:20892228
Source:GDAR
Price summary
- Price:$3,350,000
- Price per sq. ft.:$563.21
- Monthly HOA dues:$208.33
About this home
ESTIMATED COMPLETION DATE LATE SUMMER 2026!!! Experience luxury living with Hawkins-Welwood Homes on one of the last available lots in the prestigious Metairie community. This stunning new modern Mediterranean-style home, featuring five spacious bedrooms, is set to break ground in the summer of 2025. The thoughtfully designed layout includes a first-floor primary suite with an expansive closet and spa-like bath. The open-concept kitchen, living, and dining areas flow seamlessly, offering views of a large covered veranda complete with an Isokern fireplace and shades. Perfect for entertaining, the outdoor space provides an ideal setting for gatherings with family and friends. The first floor also boasts a private study with a cozy nook and a dedicated workout room. Upstairs, you’ll find four additional bedrooms, each with its own en-suite bathroom, as well as a generous game room perfect for relaxation and fun. Work with our in-house designer to personalize the finishes and truly make this home your own. Choose from a range of premium materials, color palettes, and textures to complement your style. High-end finishes and features include Sub-Zero Wolf appliances, hardwood floors, tankless water heaters, foam insulation, and more, ensuring both luxury and sustainability. The Metairie is ideally located at the corner of White Chapel and Dove Road, offering convenient access to top-rated schools, shopping, and dining. This is a rare opportunity to own in one of the most sought-after neighborhoods.
Contact an agent
Home facts
- Year built:2025
- Listing Id #:20892228
- Added:137 day(s) ago
- Updated:August 09, 2025 at 11:40 AM
Rooms and interior
- Bedrooms:5
- Total bathrooms:7
- Full bathrooms:5
- Half bathrooms:2
- Living area:5,948 sq. ft.
Structure and exterior
- Year built:2025
- Building area:5,948 sq. ft.
- Lot area:0.28 Acres
Schools
- High school:Carroll
- Middle school:Carroll
- Elementary school:Walnut Grove
Finances and disclosures
- Price:$3,350,000
- Price per sq. ft.:$563.21
- Tax amount:$10,521
New listings near 2205 Wheeler Drive
- New
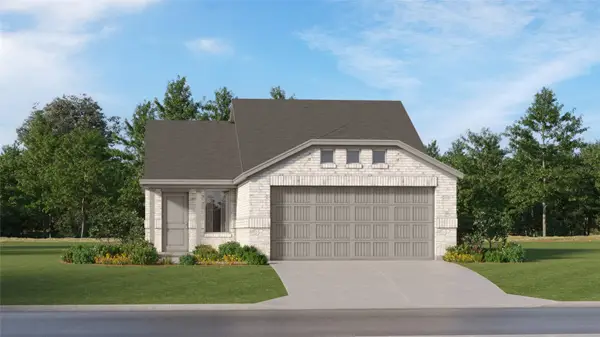 $239,899Active3 beds 2 baths1,451 sq. ft.
$239,899Active3 beds 2 baths1,451 sq. ft.2077 Shady Oaks Drive, Ennis, TX 75119
MLS# 21035487Listed by: TURNER MANGUM LLC - New
 $237,604Active4 beds 2 baths1,656 sq. ft.
$237,604Active4 beds 2 baths1,656 sq. ft.2035 Shady Oaks Drive, Ennis, TX 75119
MLS# 21035507Listed by: TURNER MANGUM LLC - New
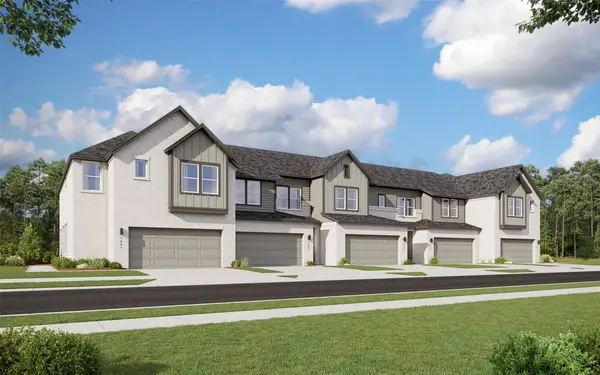 $433,194Active3 beds 3 baths1,987 sq. ft.
$433,194Active3 beds 3 baths1,987 sq. ft.8912 Enclave Way, Northlake, TX 76262
MLS# 21033773Listed by: COLLEEN FROST REAL ESTATE SERV - New
 $990,000Active4 beds 4 baths3,144 sq. ft.
$990,000Active4 beds 4 baths3,144 sq. ft.1175 Ownby Lane, Southlake, TX 76092
MLS# 21028497Listed by: TK REALTY - New
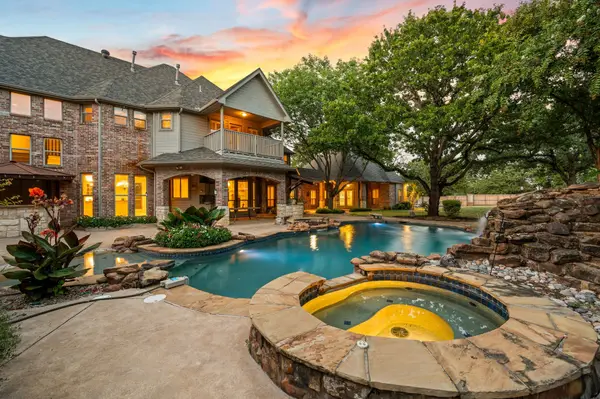 $1,999,000Active7 beds 8 baths5,537 sq. ft.
$1,999,000Active7 beds 8 baths5,537 sq. ft.415 Marshall Road, Southlake, TX 76092
MLS# 20981557Listed by: THE WALL TEAM REALTY ASSOC - New
 $999,000Active4 beds 4 baths3,077 sq. ft.
$999,000Active4 beds 4 baths3,077 sq. ft.1308 Oakhurst Drive, Southlake, TX 76092
MLS# 21032395Listed by: STEVE MONTAGNA REAL ESTATE LLC - New
 $700,000Active3 beds 2 baths1,858 sq. ft.
$700,000Active3 beds 2 baths1,858 sq. ft.629 Cimarron Trail, Southlake, TX 76092
MLS# 21027893Listed by: KELLER WILLIAMS REALTY - New
 $354,990Active4 beds 2 baths1,790 sq. ft.
$354,990Active4 beds 2 baths1,790 sq. ft.305 Gallant Man Court, Granbury, TX 76049
MLS# 21029914Listed by: CENTURY 21 MIKE BOWMAN, INC.  $231,349Pending3 beds 2 baths1,311 sq. ft.
$231,349Pending3 beds 2 baths1,311 sq. ft.2070 Shady Oaks Drive, Ennis, TX 75119
MLS# 21030022Listed by: TURNER MANGUM LLC- New
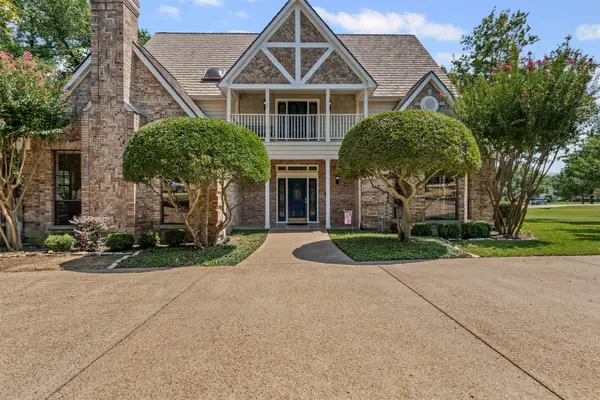 $1,420,000Active5 beds 5 baths4,340 sq. ft.
$1,420,000Active5 beds 5 baths4,340 sq. ft.1349 Lakeview Drive, Southlake, TX 76092
MLS# 21025091Listed by: EXP REALTY LLC

