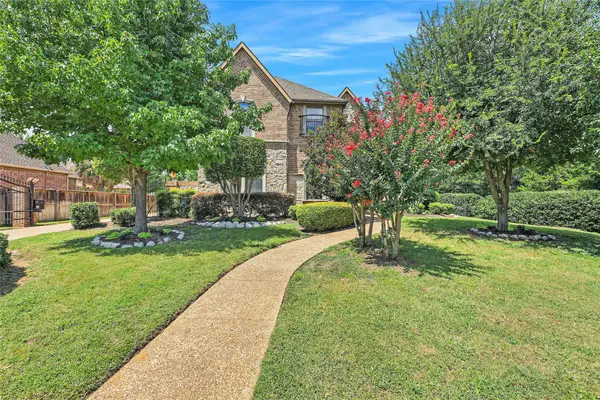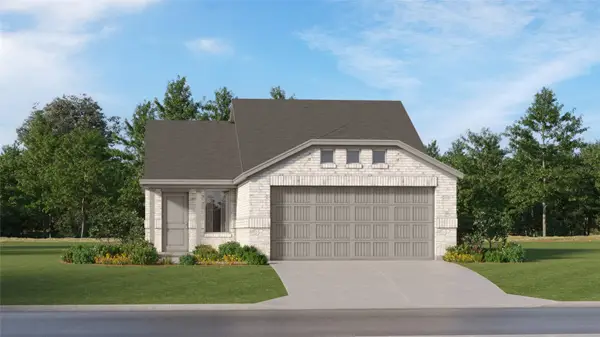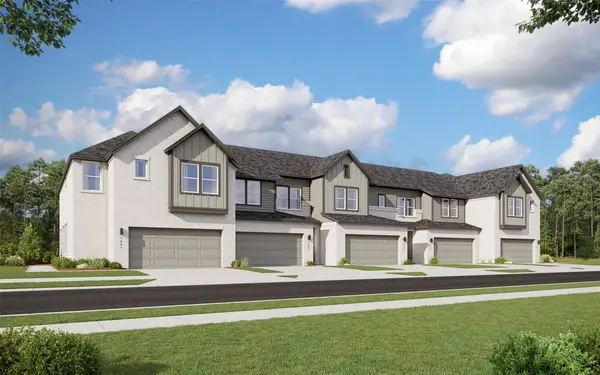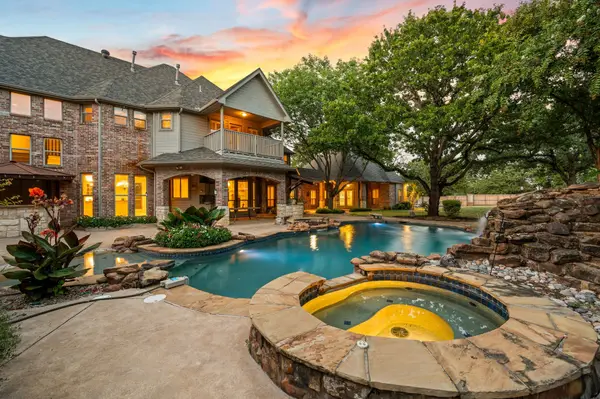901 Aspen Ridge Drive, Southlake, TX 76092
Local realty services provided by:ERA Courtyard Real Estate



Upcoming open houses
- Sun, Aug 2402:00 pm - 04:00 pm
Listed by:dana pollard
Office:dana pollard
MLS#:20978662
Source:GDAR
Price summary
- Price:$2,324,990
- Price per sq. ft.:$407.96
- Monthly HOA dues:$154.17
About this home
Perched on a beautifully landscaped corner lot, this custom estate located in the esteemed Estes Park Estates! Spans over 5,699 sq ft of thoughtfully designed living space. From the moment you enter, you're met with a sweeping staircase that sets the stage for elegant living. Rich custom woodwork, intricate crown molding, and dark-stained ceiling beams add warmth and architectural character throughout. Chef’s dream kitchen boasts miles of Quartzite and Marble with Tuff Skin protection countertops, extensive built-in cabinetry, a Sub-Zero refrigerator, and a Viking 48” range with double ovens—all anchored by soaring ceilings and natural light pouring through expansive shuttered windows. Designed for both comfort and entertaining, the main level includes a luxurious master suite, a guest bedroom, a private study with built-in shelving and fireplace, and a bar with wine fridge. Upstairs, you’ll find three additional bedrooms, a spacious game room, and a fully equipped media room. Step outside through elegant French doors to your private backyard retreat, featuring a large covered patio with fireplace, sparkling pool, and hot tub—perfect for hosting or unwinding under the stars. Experience growing your own food with 3 raised bed gardens full of delicious vegetables ripe for you!
Contact an agent
Home facts
- Year built:2006
- Listing Id #:20978662
- Added:53 day(s) ago
- Updated:August 19, 2025 at 04:42 PM
Rooms and interior
- Bedrooms:5
- Total bathrooms:6
- Full bathrooms:5
- Half bathrooms:1
- Living area:5,699 sq. ft.
Heating and cooling
- Cooling:Ceiling Fans, Central Air, Electric
- Heating:Central, Natural Gas
Structure and exterior
- Year built:2006
- Building area:5,699 sq. ft.
- Lot area:0.46 Acres
Schools
- High school:Carroll
- Middle school:Carroll
- Elementary school:Johnson
Finances and disclosures
- Price:$2,324,990
- Price per sq. ft.:$407.96
- Tax amount:$29,744
New listings near 901 Aspen Ridge Drive
- New
 $1,250,000Active2 beds 2 baths1,729 sq. ft.
$1,250,000Active2 beds 2 baths1,729 sq. ft.350 Central Avenue #307, Southlake, TX 76092
MLS# 21035485Listed by: KELLER WILLIAMS REALTY - Open Sat, 12 to 2pmNew
 $1,420,000Active4 beds 4 baths3,411 sq. ft.
$1,420,000Active4 beds 4 baths3,411 sq. ft.720 Saxon Trail, Southlake, TX 76092
MLS# 21014761Listed by: REDFIN CORPORATION - New
 $1,100,000Active4 beds 4 baths4,187 sq. ft.
$1,100,000Active4 beds 4 baths4,187 sq. ft.200 Stockton Drive, Southlake, TX 76092
MLS# 21034731Listed by: EBBY HALLIDAY, REALTORS - Open Sat, 12 to 5pmNew
 $239,899Active3 beds 2 baths1,451 sq. ft.
$239,899Active3 beds 2 baths1,451 sq. ft.2077 Shady Oaks Drive, Ennis, TX 75119
MLS# 21035487Listed by: TURNER MANGUM LLC - New
 $237,604Active4 beds 2 baths1,656 sq. ft.
$237,604Active4 beds 2 baths1,656 sq. ft.2035 Shady Oaks Drive, Ennis, TX 75119
MLS# 21035507Listed by: TURNER MANGUM LLC - New
 $433,194Active3 beds 3 baths1,987 sq. ft.
$433,194Active3 beds 3 baths1,987 sq. ft.8912 Enclave Way, Northlake, TX 76262
MLS# 21033773Listed by: COLLEEN FROST REAL ESTATE SERV - New
 $990,000Active4 beds 4 baths3,144 sq. ft.
$990,000Active4 beds 4 baths3,144 sq. ft.1175 Ownby Lane, Southlake, TX 76092
MLS# 21028497Listed by: TK REALTY - New
 $1,999,000Active7 beds 8 baths5,537 sq. ft.
$1,999,000Active7 beds 8 baths5,537 sq. ft.415 Marshall Road, Southlake, TX 76092
MLS# 20981557Listed by: THE WALL TEAM REALTY ASSOC - New
 $999,000Active4 beds 4 baths3,077 sq. ft.
$999,000Active4 beds 4 baths3,077 sq. ft.1308 Oakhurst Drive, Southlake, TX 76092
MLS# 21032395Listed by: STEVE MONTAGNA REAL ESTATE LLC - New
 $700,000Active3 beds 2 baths1,858 sq. ft.
$700,000Active3 beds 2 baths1,858 sq. ft.629 Cimarron Trail, Southlake, TX 76092
MLS# 21027893Listed by: KELLER WILLIAMS REALTY

