914 Turnberry Lane, Southlake, TX 76092
Local realty services provided by:ERA Myers & Myers Realty
914 Turnberry Lane,Southlake, TX 76092
$3,299,000
- 5 Beds
- 6 Baths
- 5,360 sq. ft.
- Single family
- Active
Listed by:tommy pennington817-416-9000
Office:compass re texas, llc.
MLS#:21042548
Source:GDAR
Price summary
- Price:$3,299,000
- Price per sq. ft.:$615.49
- Monthly HOA dues:$105.17
About this home
Welcome to 914 Turnberry Lane, a premier entertaining home in Southlake. Nestled on over an acre with mature trees and lush landscaping, this expansive estate features a 5,360 square foot main home with 5 bedrooms, 5 baths, a 600 square foot detached guest suite, and multiple contemporary living and dining areas. The combined 5,960 square feet is loaded with high-end upgrades throughout to ensure comfort and inspiration. The updated kitchen boasts a climate-controlled 700-bottle wine cellar, coffee bar, and wet bar, and 2 large sliding glass doors make way to 1,700 square feet of contemporary outdoor living space and kitchen, completed by a new heated pool, 10-person hot tub, fountains, firepit, and electric screens. The outdoor kitchen is fully equipped, featuring a Lynx grill, warming drawer and power burner, a Big Green Egg, refrigerator and ample storage. The detached guest suite was also constructed in 2022 and serves as a pool house, office, or home gym, complete with a kitchenette and full bath. The primary suite offers an oversized steam shower and heated floors, adding luxury to everyday living. Recent upgrades include two new water heaters in 2023, three new Trane HVAC systems, a sprinkler system upgrade and new carpet throughout in 2025. Enjoy life in one of Southlake’s most sought after established custom neighborhoods with easy access to highways 1709 and 114. This home truly offers it all. Discover your forever home today.
Contact an agent
Home facts
- Year built:1997
- Listing ID #:21042548
- Added:53 day(s) ago
- Updated:November 03, 2025 at 09:43 PM
Rooms and interior
- Bedrooms:5
- Total bathrooms:6
- Full bathrooms:6
- Living area:5,360 sq. ft.
Heating and cooling
- Cooling:Ceiling Fans, Central Air, Multi Units, Roof Turbines
- Heating:Central, Fireplaces, Natural Gas
Structure and exterior
- Year built:1997
- Building area:5,360 sq. ft.
- Lot area:1.02 Acres
Schools
- High school:Carroll
- Middle school:Carroll
- Elementary school:Walnut Grove
Utilities
- Water:Well
Finances and disclosures
- Price:$3,299,000
- Price per sq. ft.:$615.49
- Tax amount:$26,082
New listings near 914 Turnberry Lane
- New
 $1,599,000Active4 beds 3 baths3,766 sq. ft.
$1,599,000Active4 beds 3 baths3,766 sq. ft.810 Brazos Drive, Southlake, TX 76092
MLS# 21081627Listed by: REAL BROKER, LLC - New
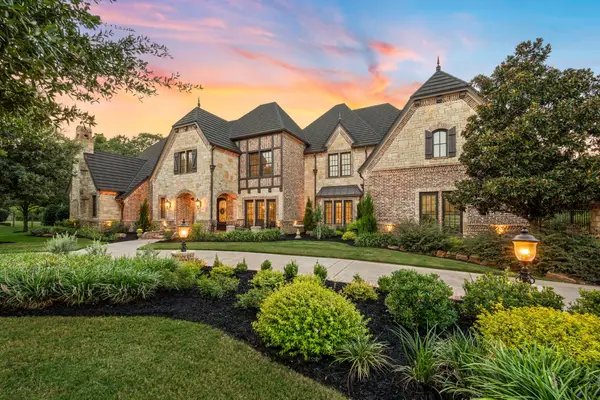 $5,000,000Active6 beds 8 baths7,764 sq. ft.
$5,000,000Active6 beds 8 baths7,764 sq. ft.1700 Live Oak Lane, Southlake, TX 76092
MLS# 21098131Listed by: ENGEL&VOLKERS DALLAS SOUTHLAKE - New
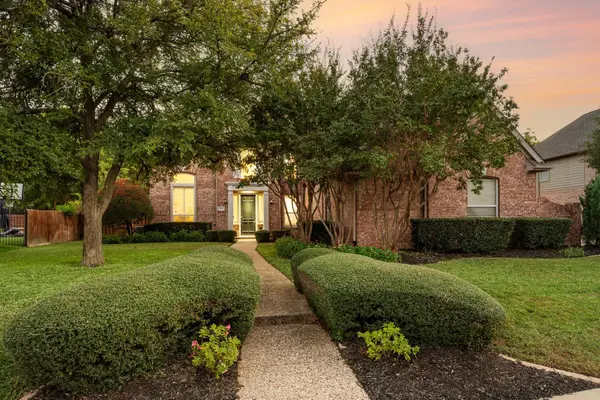 $1,250,000Active4 beds 4 baths3,505 sq. ft.
$1,250,000Active4 beds 4 baths3,505 sq. ft.608 Stratford Drive, Southlake, TX 76092
MLS# 21094027Listed by: BRIGGS FREEMAN SOTHEBYS INTL - New
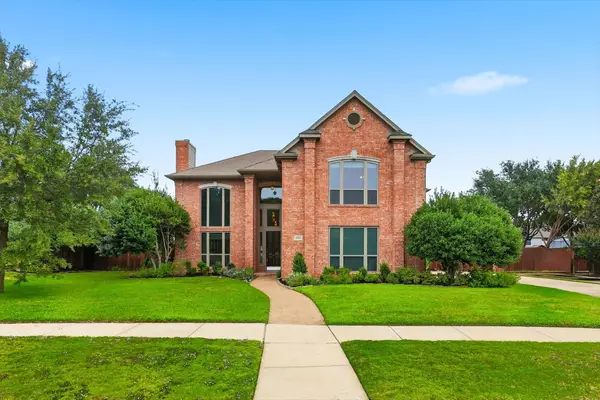 $1,200,000Active4 beds 5 baths4,228 sq. ft.
$1,200,000Active4 beds 5 baths4,228 sq. ft.305 Sheffield Drive, Southlake, TX 76092
MLS# 21094114Listed by: PATHWAY REALTY LLC - New
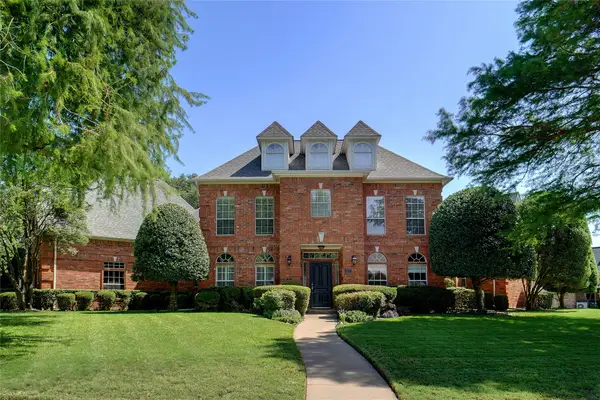 $1,099,000Active4 beds 5 baths3,905 sq. ft.
$1,099,000Active4 beds 5 baths3,905 sq. ft.203 Donley Court, Southlake, TX 76092
MLS# 21094522Listed by: BEAM REAL ESTATE, LLC - New
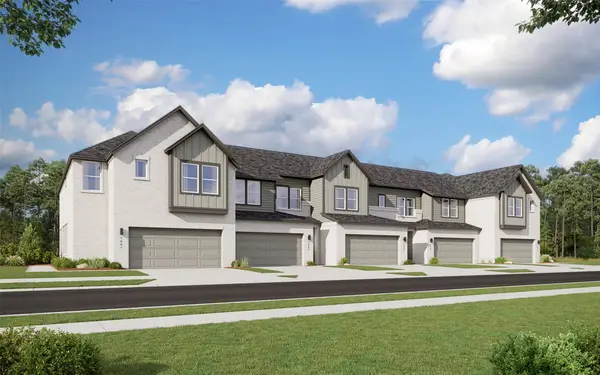 $413,990Active3 beds 3 baths1,863 sq. ft.
$413,990Active3 beds 3 baths1,863 sq. ft.8905 Enclave Way, Northlake, TX 76262
MLS# 21096331Listed by: COLLEEN FROST REAL ESTATE SERV - New
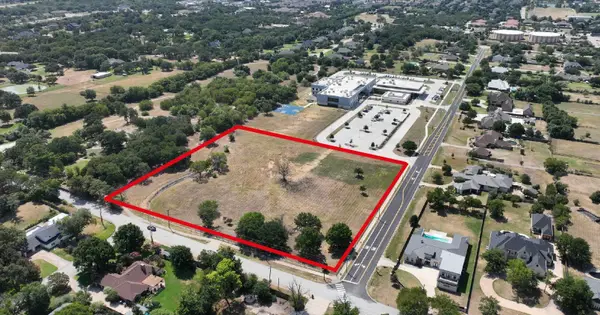 $3,200,000Active4.5 Acres
$3,200,000Active4.5 Acres3095 Johnson Road, Southlake, TX 76092
MLS# 21097337Listed by: GEORGE CURRY, BROKER - New
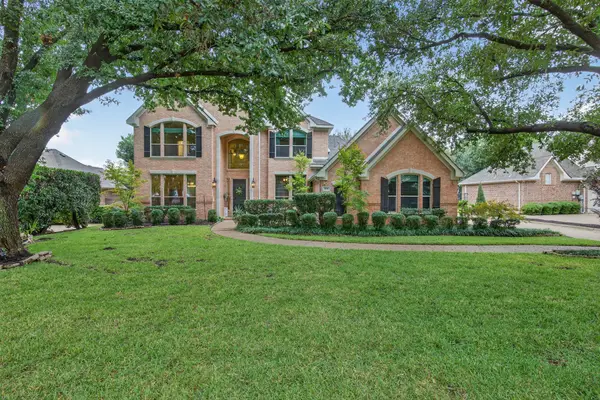 $1,195,000Active4 beds 4 baths4,050 sq. ft.
$1,195,000Active4 beds 4 baths4,050 sq. ft.808 Longford Drive, Southlake, TX 76092
MLS# 21092988Listed by: RE/MAX TRINITY - New
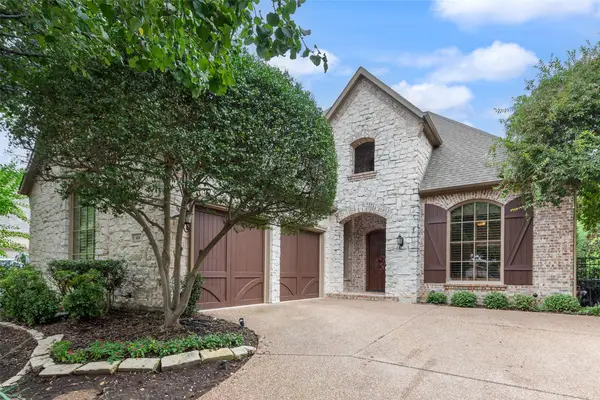 $995,000Active3 beds 3 baths3,266 sq. ft.
$995,000Active3 beds 3 baths3,266 sq. ft.1420 Kensington Court, Southlake, TX 76092
MLS# 21081481Listed by: LILY MOORE REALTY - New
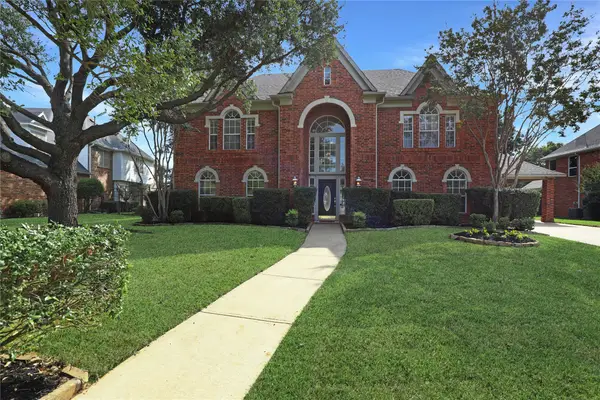 $936,345Active5 beds 4 baths4,048 sq. ft.
$936,345Active5 beds 4 baths4,048 sq. ft.205 Lovegrass Lane, Southlake, TX 76092
MLS# 21090442Listed by: EBBY HALLIDAY, REALTORS
