808 Longford Drive, Southlake, TX 76092
Local realty services provided by:ERA Courtyard Real Estate
Listed by:kelly wheeler817-310-5200
Office:re/max trinity
MLS#:21092988
Source:GDAR
Price summary
- Price:$1,195,000
- Price per sq. ft.:$295.06
- Monthly HOA dues:$116.67
About this home
Nestled within Timarron's tranquil, tree-lined streets, this classic traditional home offers an unparalleled blend of timeless elegance and modern convenience. Upon entry, a breathtaking staircase sets a grand tone for the bright, open floor plan. An entertainer's dream, the property flows effortlessly from its formal living and dining areas to a private backyard oasis, complete with a sparkling pool, outdoor fireplace, built-in grill in the outdoor living area.
The main floor's luxurious primary suite provides private access to the patio and features a recently remodeled, spa-like bathroom. With two inviting fireplaces warming both the living and family rooms, comfort is always at hand. Upstairs, a generously sized game room and three additional bedrooms—two with a shared updated Jack and Jill bath, and a third with its own full bath—offer ample space for family and guests. Essential recent updates include a new roof and gutters. Complete with rich hardwood flooring, elegant granite countertops, and a three-car garage with abundant storage, this home is zoned for the highly-acclaimed Carroll ISD.
Contact an agent
Home facts
- Year built:1995
- Listing ID #:21092988
- Added:1 day(s) ago
- Updated:October 26, 2025 at 04:44 AM
Rooms and interior
- Bedrooms:4
- Total bathrooms:4
- Full bathrooms:3
- Half bathrooms:1
- Living area:4,050 sq. ft.
Heating and cooling
- Cooling:Ceiling Fans, Central Air, Electric
- Heating:Central, Fireplaces, Natural Gas
Structure and exterior
- Roof:Composition
- Year built:1995
- Building area:4,050 sq. ft.
- Lot area:0.32 Acres
Schools
- High school:Carroll
- Middle school:Dawson
- Elementary school:Oldunion
Finances and disclosures
- Price:$1,195,000
- Price per sq. ft.:$295.06
- Tax amount:$17,612
New listings near 808 Longford Drive
- New
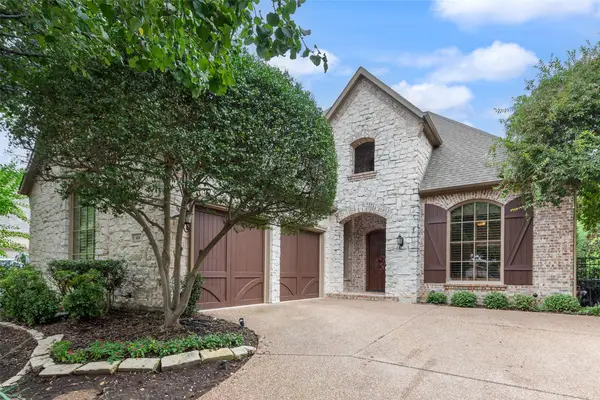 $995,000Active3 beds 3 baths3,266 sq. ft.
$995,000Active3 beds 3 baths3,266 sq. ft.1420 Kensington Court, Southlake, TX 76092
MLS# 21081481Listed by: LILY MOORE REALTY - Open Sun, 2 to 4pmNew
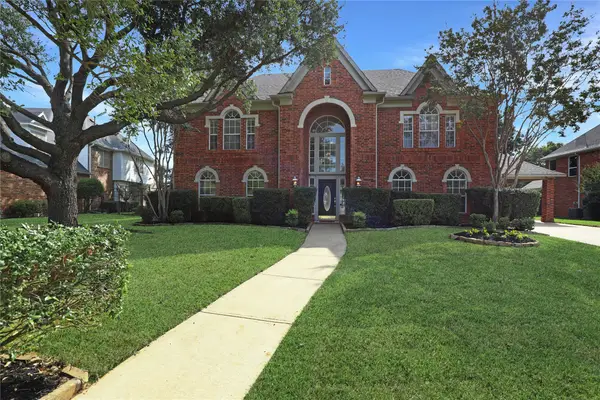 $936,345Active5 beds 4 baths4,048 sq. ft.
$936,345Active5 beds 4 baths4,048 sq. ft.205 Lovegrass Lane, Southlake, TX 76092
MLS# 21090442Listed by: EBBY HALLIDAY, REALTORS - New
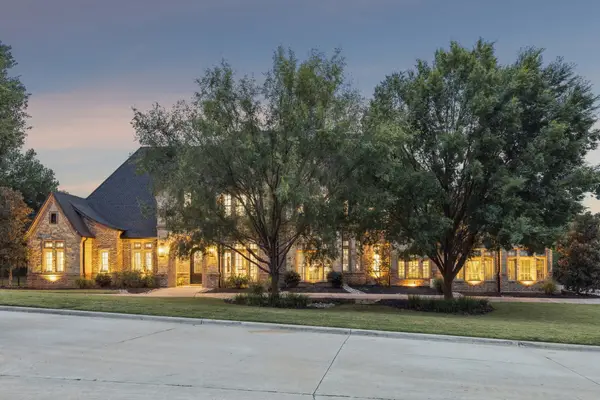 $3,975,000Active5 beds 6 baths6,955 sq. ft.
$3,975,000Active5 beds 6 baths6,955 sq. ft.1621 Carruth Lane, Southlake, TX 76092
MLS# 21056242Listed by: EBBY HALLIDAY, REALTORS - New
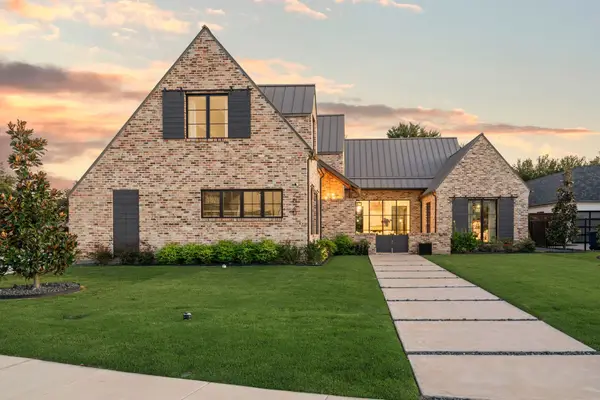 $3,250,000Active5 beds 6 baths5,237 sq. ft.
$3,250,000Active5 beds 6 baths5,237 sq. ft.2620 Park Grove Loop, Southlake, TX 76092
MLS# 21095698Listed by: ENGEL&VOLKERS DALLAS SOUTHLAKE - New
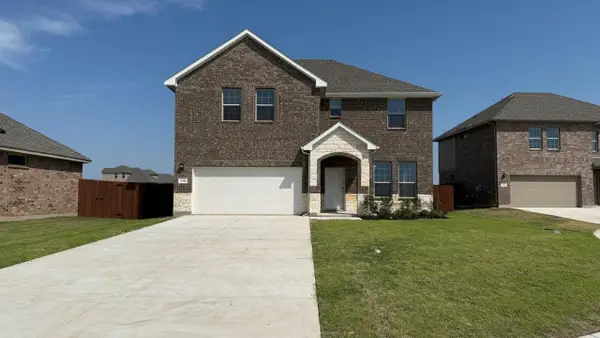 $345,160Active3 beds 3 baths2,142 sq. ft.
$345,160Active3 beds 3 baths2,142 sq. ft.312 Gallant Man Court, Granbury, TX 76049
MLS# 21094855Listed by: CENTURY 21 MIKE BOWMAN, INC. - New
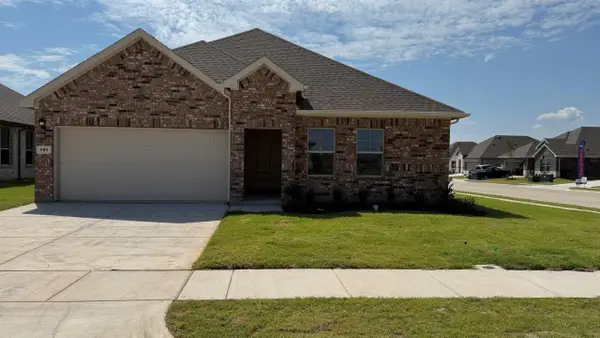 $326,035Active3 beds 2 baths1,474 sq. ft.
$326,035Active3 beds 2 baths1,474 sq. ft.301 Gallant Man Court, Granbury, TX 76049
MLS# 21094602Listed by: CENTURY 21 MIKE BOWMAN, INC. - Open Sun, 1 to 3pmNew
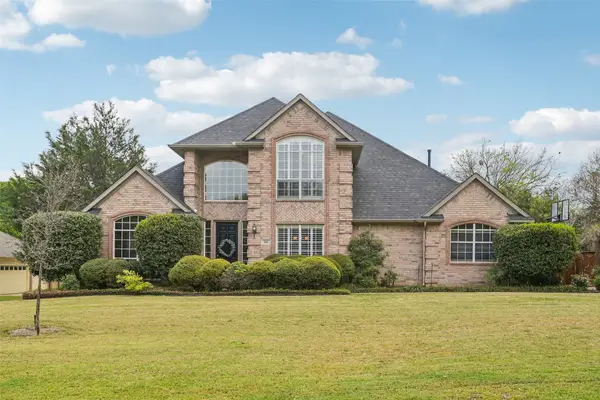 $899,000Active4 beds 3 baths3,402 sq. ft.
$899,000Active4 beds 3 baths3,402 sq. ft.106 Ascot Drive, Southlake, TX 76092
MLS# 21094476Listed by: EBBY HALLIDAY, REALTORS - New
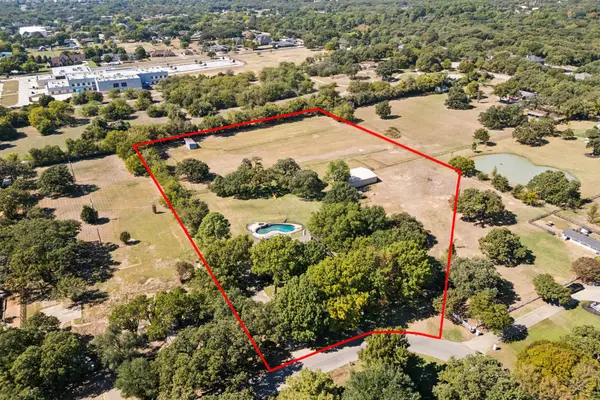 $3,200,000Active4 beds 3 baths3,335 sq. ft.
$3,200,000Active4 beds 3 baths3,335 sq. ft.146 Jellico Circle, Southlake, TX 76092
MLS# 21086835Listed by: COMPASS RE TEXAS, LLC - New
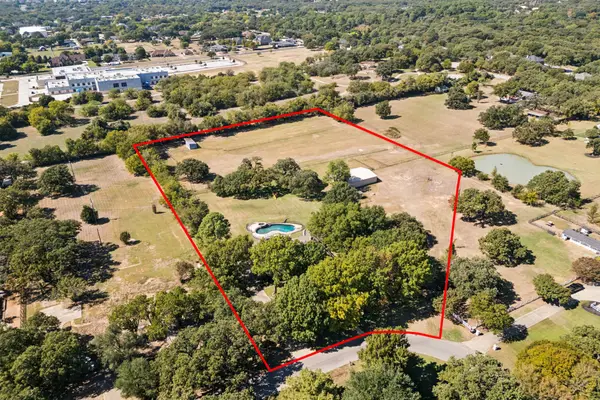 $3,200,000Active4.98 Acres
$3,200,000Active4.98 Acres146 Jellico, Southlake, TX 76092
MLS# 21093368Listed by: COMPASS RE TEXAS, LLC
