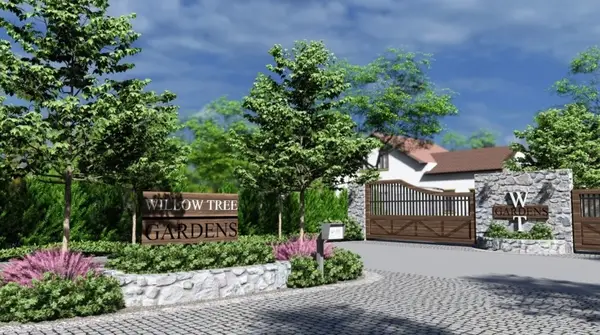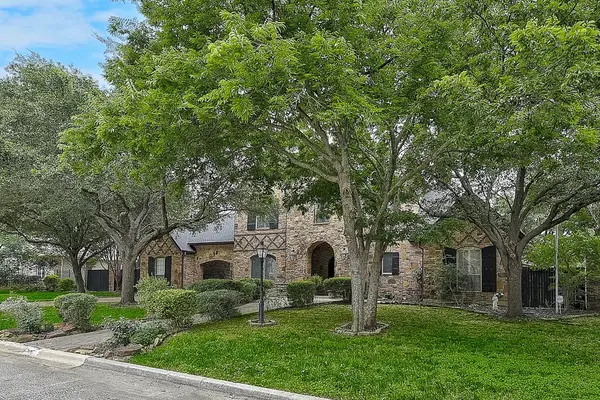918 Midland Creek Drive, Southlake, TX 76092
Local realty services provided by:ERA Myers & Myers Realty
Listed by:lisa quinn8176571294,8176571294
Office:ebby halliday, realtors
MLS#:20968599
Source:GDAR
Price summary
- Price:$1,199,000
- Price per sq. ft.:$329.76
- Monthly HOA dues:$116.67
About this home
Welcome to Your Dream Home in Timarron! Experience luxury, comfort, and convenience in this beautifully updated home located in the prestigious Timarron neighborhood. Inside, you’ll find new wood flooring, fresh designer paint, and a stylishly remodeled kitchen with sleek countertops and premium finishes. Primary suite on the main floor with a updated spa-like bathroom and an additional downstairs bedroom. Upstairs, enjoy a game room plus three generously sized bedrooms. A huge walk-out attic provides easy access and ample storage space for all your needs. Step outside to your private backyard oasis—complete with a sparkling diving pool, hot tub, fully equipped outdoor living area that includes a built-in grill, refrigerator, sink, and fireplace. Garage features clean epoxy flooring and shelving. Prime Southlake location, convenient to Southlake Town Square, top-rated schools, grocery stores, and DFW Airport — making everyday living and travel effortless.
Contact an agent
Home facts
- Year built:1994
- Listing ID #:20968599
- Added:112 day(s) ago
- Updated:October 04, 2025 at 11:42 AM
Rooms and interior
- Bedrooms:5
- Total bathrooms:5
- Full bathrooms:4
- Half bathrooms:1
- Living area:3,636 sq. ft.
Heating and cooling
- Cooling:Ceiling Fans, Central Air, Electric, Roof Turbines, Zoned
- Heating:Central, Electric, Fireplaces, Zoned
Structure and exterior
- Year built:1994
- Building area:3,636 sq. ft.
- Lot area:0.27 Acres
Schools
- High school:Carroll
- Middle school:Dawson
- Elementary school:Rockenbaug
Finances and disclosures
- Price:$1,199,000
- Price per sq. ft.:$329.76
- Tax amount:$13,818
New listings near 918 Midland Creek Drive
- Open Sun, 1 to 3pmNew
 $1,450,000Active5 beds 4 baths4,718 sq. ft.
$1,450,000Active5 beds 4 baths4,718 sq. ft.503 Indian Paintbrush Way, Southlake, TX 76092
MLS# 21069918Listed by: EXP REALTY LLC - Open Sun, 12 to 2:30pmNew
 $1,175,000Active5 beds 4 baths3,482 sq. ft.
$1,175,000Active5 beds 4 baths3,482 sq. ft.203 Manor Place, Southlake, TX 76092
MLS# 21076297Listed by: ROCKIN H REALTY - New
 $375,000Active0.25 Acres
$375,000Active0.25 Acres1088 Westpark Circle S, Southlake, TX 76092
MLS# 21064298Listed by: RANDY WHITE REAL ESTATE SVCS - New
 $2,695,000Active4 beds 4 baths3,495 sq. ft.
$2,695,000Active4 beds 4 baths3,495 sq. ft.1287 Sunshine Lane, Southlake, TX 76092
MLS# 21076397Listed by: BRIGGS FREEMAN SOTHEBYS INTL - Open Sun, 1 to 3pmNew
 $1,255,000Active5 beds 5 baths5,555 sq. ft.
$1,255,000Active5 beds 5 baths5,555 sq. ft.1205 Scenic Drive, Southlake, TX 76092
MLS# 21067962Listed by: THE WALL TEAM REALTY ASSOC - New
 $2,395,000Active5 beds 6 baths6,049 sq. ft.
$2,395,000Active5 beds 6 baths6,049 sq. ft.408 W Chapel Downs Drive, Southlake, TX 76092
MLS# 21071378Listed by: EBBY HALLIDAY, REALTORS - New
 $750,000Active0.13 Acres
$750,000Active0.13 Acres1004 Rosavine Drive, Southlake, TX 76092
MLS# 21062395Listed by: EBBY HALLIDAY, REALTORS - New
 $2,799,990Active5 beds 5 baths4,620 sq. ft.
$2,799,990Active5 beds 5 baths4,620 sq. ft.1340 Meadow Glen, Southlake, TX 76092
MLS# 21051369Listed by: EBBY HALLIDAY, REALTORS - New
 $2,000,000Active5 beds 5 baths6,062 sq. ft.
$2,000,000Active5 beds 5 baths6,062 sq. ft.1401 Chardonnay Court, Southlake, TX 76092
MLS# 21072952Listed by: EXP REALTY LLC - New
 $995,000Active1.05 Acres
$995,000Active1.05 Acres610 Shady Lane, Southlake, TX 76092
MLS# 21072475Listed by: COMPASS RE TEXAS, LLC
