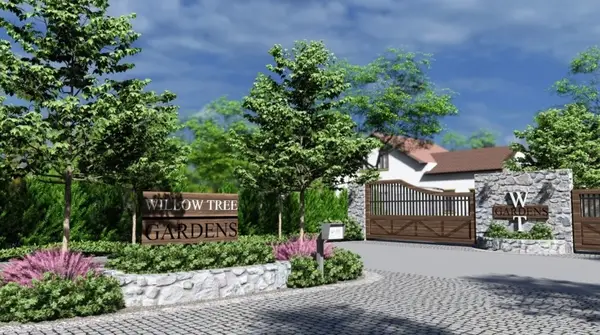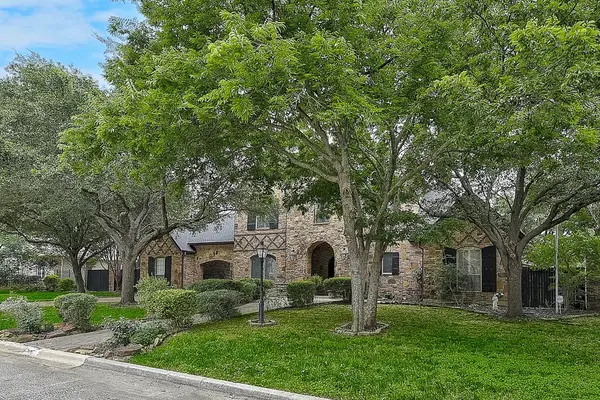932 Midland Creek Drive, Southlake, TX 76092
Local realty services provided by:ERA Steve Cook & Co, Realtors
Listed by:lily moore817-344-7034
Office:lily moore realty
MLS#:21021463
Source:GDAR
Price summary
- Price:$1,099,000
- Price per sq. ft.:$337.43
- Monthly HOA dues:$116.67
About this home
Located in the prestigious Timarron golf community of Southlake, this beautifully updated estate blends timeless elegance with modern comfort. Meticulously maintained by its original owner for 30 years, the home sits on an oversized, manicured lot and showcases thoughtful upgrades and luxurious finishes throughout. With lots of living space downstairs and all bedrooms upstairs, the layout offers both functionality and privacy.
Inside, you're welcomed by natural custom hardwood floors, elegant crown molding, and plantation shutters adorning every downstairs window. The chef’s kitchen is a true showstopper, featuring a Bosch induction cooktop, marble countertops, an extra-large pantry, and seamless flow into the family room—complete with custom built-ins for stylish storage and display. Upstairs, all bedrooms await, including a sophisticated primary suite with a custom walk-in closet. The level also features updated bathrooms and fixtures, fresh interior paint, and designer light fixtures and ceiling fans throughout. A spacious attic closet and overhead garage storage provide even more convenience. Step outside to your private backyard retreat, featuring a beautiful cedar patio cover, automatic shade screen, and a fully renovated Claffey pool (2021) with PebbleTec finish, new tile, decking, and coping. The front and back yards have been professionally landscaped to enhance curb appeal and outdoor enjoyment. This fully updated, move-in ready home in one of Southlake’s most desirable neighborhoods offers an unmatched lifestyle of luxury, comfort, and convenience. Schedule your private tour today.
Contact an agent
Home facts
- Year built:1994
- Listing ID #:21021463
- Added:57 day(s) ago
- Updated:October 04, 2025 at 11:42 AM
Rooms and interior
- Bedrooms:4
- Total bathrooms:4
- Full bathrooms:3
- Half bathrooms:1
- Living area:3,257 sq. ft.
Heating and cooling
- Cooling:Ceiling Fans, Central Air, Electric
- Heating:Central, Fireplaces, Natural Gas
Structure and exterior
- Roof:Composition
- Year built:1994
- Building area:3,257 sq. ft.
- Lot area:0.34 Acres
Schools
- High school:Carroll
- Middle school:Dawson
- Elementary school:Rockenbaug
Finances and disclosures
- Price:$1,099,000
- Price per sq. ft.:$337.43
- Tax amount:$12,937
New listings near 932 Midland Creek Drive
- Open Sun, 1 to 3pmNew
 $1,450,000Active5 beds 4 baths4,718 sq. ft.
$1,450,000Active5 beds 4 baths4,718 sq. ft.503 Indian Paintbrush Way, Southlake, TX 76092
MLS# 21069918Listed by: EXP REALTY LLC - Open Sun, 12 to 2:30pmNew
 $1,175,000Active5 beds 4 baths3,482 sq. ft.
$1,175,000Active5 beds 4 baths3,482 sq. ft.203 Manor Place, Southlake, TX 76092
MLS# 21076297Listed by: ROCKIN H REALTY - New
 $375,000Active0.25 Acres
$375,000Active0.25 Acres1088 Westpark Circle S, Southlake, TX 76092
MLS# 21064298Listed by: RANDY WHITE REAL ESTATE SVCS - New
 $2,695,000Active4 beds 4 baths3,495 sq. ft.
$2,695,000Active4 beds 4 baths3,495 sq. ft.1287 Sunshine Lane, Southlake, TX 76092
MLS# 21076397Listed by: BRIGGS FREEMAN SOTHEBYS INTL - Open Sun, 1 to 3pmNew
 $1,255,000Active5 beds 5 baths5,555 sq. ft.
$1,255,000Active5 beds 5 baths5,555 sq. ft.1205 Scenic Drive, Southlake, TX 76092
MLS# 21067962Listed by: THE WALL TEAM REALTY ASSOC - New
 $2,395,000Active5 beds 6 baths6,049 sq. ft.
$2,395,000Active5 beds 6 baths6,049 sq. ft.408 W Chapel Downs Drive, Southlake, TX 76092
MLS# 21071378Listed by: EBBY HALLIDAY, REALTORS - New
 $750,000Active0.13 Acres
$750,000Active0.13 Acres1004 Rosavine Drive, Southlake, TX 76092
MLS# 21062395Listed by: EBBY HALLIDAY, REALTORS - New
 $2,799,990Active5 beds 5 baths4,620 sq. ft.
$2,799,990Active5 beds 5 baths4,620 sq. ft.1340 Meadow Glen, Southlake, TX 76092
MLS# 21051369Listed by: EBBY HALLIDAY, REALTORS - New
 $2,000,000Active5 beds 5 baths6,062 sq. ft.
$2,000,000Active5 beds 5 baths6,062 sq. ft.1401 Chardonnay Court, Southlake, TX 76092
MLS# 21072952Listed by: EXP REALTY LLC - New
 $995,000Active1.05 Acres
$995,000Active1.05 Acres610 Shady Lane, Southlake, TX 76092
MLS# 21072475Listed by: COMPASS RE TEXAS, LLC
