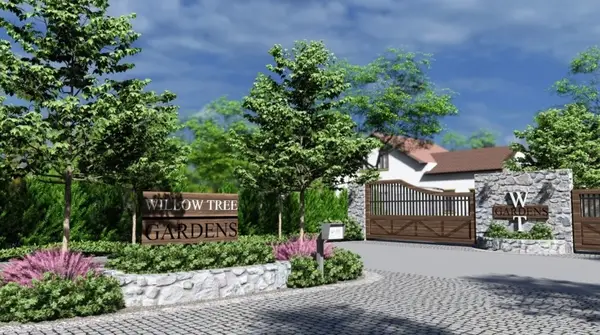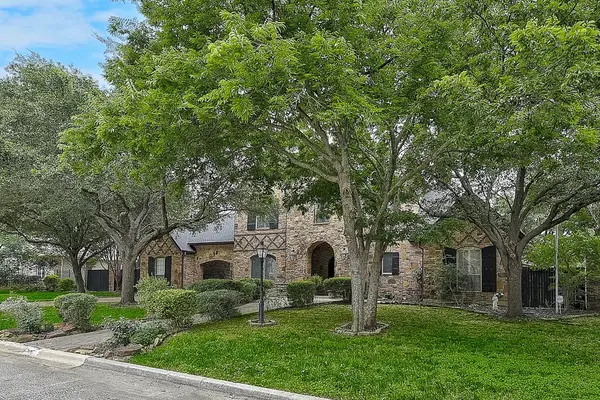TBD Sunshine Lane, Southlake, TX 76092
Local realty services provided by:ERA Steve Cook & Co, Realtors
Listed by:michael hershenberg817-657-2470
Office:real broker, llc.
MLS#:20904120
Source:GDAR
Price summary
- Price:$11,675,000
- Price per sq. ft.:$1,034.93
About this home
A Legacy in the Making — 2026 Stewart Custom Homes Masterpiece in Southlake! Tucked behind a private gated entrance and surrounded by prestigious estates, this extraordinary new build—set for 2026 completion by renowned Stewart Custom Homes—offers an unmatched opportunity to create your dream lifestyle. Situated on a coveted 3-acre lot in the heart of Southlake, this future estate is thoughtfully designed for those who value fine craftsmanship, privacy, and elevated comfort. The expansive floor plan includes six private guest suites, a secluded owner’s retreat with dual spa-inspired bathrooms and separate boutique-style wardrobes, a private study, exercise room, and a media & game room complete with a wet bar. The chef’s kitchen is a true showpiece, featuring a prep kitchen for seamless entertaining, and flowing effortlessly into the dining area and climate-controlled wine room. The spacious family room, anchored by a cozy fireplace, opens to multiple patios—blurring the lines between indoor and outdoor living. Perfectly tailored for both grand entertaining and quiet relaxation, the estate also includes an outdoor kitchen, outdoor fireplace, and ample space for a future resort-style pool. A four-car garage offers plenty of room for your automotive collection. And for the discerning car collector or elite athlete, the expansive 3-acre grounds offer a rare opportunity to elevate your estate even further. Envision a custom showroom-style garage for your prized automotive collection, a private sports complex complete with tennis or basketball courts, or a wellness pavilion with indoor gym and spa retreat. With this much land and limitless vision, the possibilities are only bound by your imagination. Just minutes from DFW International Airport and the serene beauty of Lake Grapevine, this is more than a home—it’s a timeless legacy, crafted for those who expect nothing but the best.
Contact an agent
Home facts
- Year built:2026
- Listing ID #:20904120
- Added:171 day(s) ago
- Updated:October 04, 2025 at 11:41 AM
Rooms and interior
- Bedrooms:6
- Total bathrooms:8
- Full bathrooms:7
- Half bathrooms:1
- Living area:11,281 sq. ft.
Heating and cooling
- Cooling:Ceiling Fans, Central Air, Electric
- Heating:Central, Fireplaces, Natural Gas
Structure and exterior
- Roof:Concrete, Tile
- Year built:2026
- Building area:11,281 sq. ft.
- Lot area:3 Acres
Schools
- High school:Carroll
- Middle school:Carroll
- Elementary school:Johnson
Finances and disclosures
- Price:$11,675,000
- Price per sq. ft.:$1,034.93
- Tax amount:$2,144
New listings near TBD Sunshine Lane
- Open Sun, 1 to 3pmNew
 $1,450,000Active5 beds 4 baths4,718 sq. ft.
$1,450,000Active5 beds 4 baths4,718 sq. ft.503 Indian Paintbrush Way, Southlake, TX 76092
MLS# 21069918Listed by: EXP REALTY LLC - Open Sun, 12 to 2:30pmNew
 $1,175,000Active5 beds 4 baths3,482 sq. ft.
$1,175,000Active5 beds 4 baths3,482 sq. ft.203 Manor Place, Southlake, TX 76092
MLS# 21076297Listed by: ROCKIN H REALTY - New
 $375,000Active0.25 Acres
$375,000Active0.25 Acres1088 Westpark Circle S, Southlake, TX 76092
MLS# 21064298Listed by: RANDY WHITE REAL ESTATE SVCS - New
 $2,695,000Active4 beds 4 baths3,495 sq. ft.
$2,695,000Active4 beds 4 baths3,495 sq. ft.1287 Sunshine Lane, Southlake, TX 76092
MLS# 21076397Listed by: BRIGGS FREEMAN SOTHEBYS INTL - Open Sun, 1 to 3pmNew
 $1,255,000Active5 beds 5 baths5,555 sq. ft.
$1,255,000Active5 beds 5 baths5,555 sq. ft.1205 Scenic Drive, Southlake, TX 76092
MLS# 21067962Listed by: THE WALL TEAM REALTY ASSOC - New
 $2,395,000Active5 beds 6 baths6,049 sq. ft.
$2,395,000Active5 beds 6 baths6,049 sq. ft.408 W Chapel Downs Drive, Southlake, TX 76092
MLS# 21071378Listed by: EBBY HALLIDAY, REALTORS - New
 $750,000Active0.13 Acres
$750,000Active0.13 Acres1004 Rosavine Drive, Southlake, TX 76092
MLS# 21062395Listed by: EBBY HALLIDAY, REALTORS - New
 $2,799,990Active5 beds 5 baths4,620 sq. ft.
$2,799,990Active5 beds 5 baths4,620 sq. ft.1340 Meadow Glen, Southlake, TX 76092
MLS# 21051369Listed by: EBBY HALLIDAY, REALTORS - New
 $2,000,000Active5 beds 5 baths6,062 sq. ft.
$2,000,000Active5 beds 5 baths6,062 sq. ft.1401 Chardonnay Court, Southlake, TX 76092
MLS# 21072952Listed by: EXP REALTY LLC - New
 $995,000Active1.05 Acres
$995,000Active1.05 Acres610 Shady Lane, Southlake, TX 76092
MLS# 21072475Listed by: COMPASS RE TEXAS, LLC
