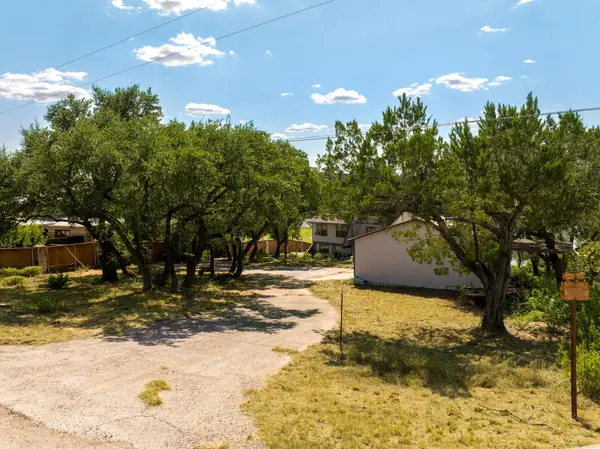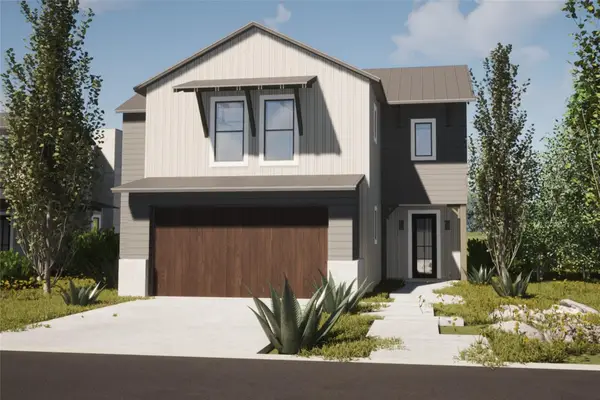109 Rocky Summit Ct, Spicewood, TX 78669
Local realty services provided by:ERA Colonial Real Estate



Listed by:kinan beck
Office:exp realty, llc.
MLS#:8470634
Source:ACTRIS
Price summary
- Price:$875,000
- Price per sq. ft.:$266.2
- Monthly HOA dues:$58.33
About this home
Step into your ideal home! Built like a custom home, this exquisite property flaunts a multitude of enhancements and upgrades, promising a lavish and cozy lifestyle. With its spacious garage catering to your vehicle and storage requirements, and a reinforced slab ensuring durability and peace of mind, every detail is meticulously crafted for your comfort. Inside, a contemporary retreat awaits, boasting lofty 10' walls and 8’ doors on the first floor, along with 9’ walls on the second floor, creating an airy and expansive atmosphere. The natural limestone exterior wall adds a touch of sophistication, harmonizing beautifully with the sleek metal stair and balcony railings. As you step inside, a solid wood front door and full lite fiberglass French patio doors welcome abundant natural light, illuminating the space. The kitchen is a culinary masterpiece, featuring custom cabinets with soft-close hinges, while durable pine 1x6 baseboards and shelving in closets with wooden rods add both flair and practicality. This residence epitomizes contemporary luxury and comfort, offering an idyllic retreat for you and your loved ones. Don't let this opportunity slip away—make this slice of paradise your own today!
Experience Luxury Living: Unveiling Your Dream Home with Lavish Upgrades and Spacious Comforts! Information provided by seller & to be independently verified by the purchaser.
Contact an agent
Home facts
- Year built:2024
- Listing Id #:8470634
- Updated:August 21, 2025 at 02:57 PM
Rooms and interior
- Bedrooms:4
- Total bathrooms:4
- Full bathrooms:3
- Half bathrooms:1
- Living area:3,287 sq. ft.
Heating and cooling
- Cooling:Central
- Heating:Central
Structure and exterior
- Roof:Shingle
- Year built:2024
- Building area:3,287 sq. ft.
Schools
- High school:Marble Falls
- Elementary school:Spicewood (Marble Falls ISD)
Utilities
- Water:Public
- Sewer:Aerobic Septic
Finances and disclosures
- Price:$875,000
- Price per sq. ft.:$266.2
- Tax amount:$1,808 (2023)
New listings near 109 Rocky Summit Ct
- New
 $549,000Active3 beds 2 baths1,867 sq. ft.
$549,000Active3 beds 2 baths1,867 sq. ft.133 South Cv, Spicewood, TX 78669
MLS# 1548835Listed by: ALL CITY REAL ESTATE LTD. CO - New
 $1,700,000Active8 beds 5 baths4,368 sq. ft.
$1,700,000Active8 beds 5 baths4,368 sq. ft.401-409 Lake View Dr, Spicewood, TX 78669
MLS# 5272588Listed by: ASHLEY AUSTIN HOMES - New
 $998,000Active4 beds 3 baths2,911 sq. ft.
$998,000Active4 beds 3 baths2,911 sq. ft.26610 Woodpecker Trl, Spicewood, TX 78669
MLS# 4908816Listed by: HILL COUNTRY ONE REALTY, LLC - New
 $65,000Active0.52 Acres
$65,000Active0.52 AcresTBD (LOT 130A) Kendall Drive, SPICEWOOD, TX 78669
MLS# 1893132Listed by: KUPER SOTHEBY'S INT'L REALTY - New
 $1,950,000Active4 beds 2 baths1,436 sq. ft.
$1,950,000Active4 beds 2 baths1,436 sq. ft.19625 Lakehurst Loop, Spicewood, TX 78669
MLS# 4115243Listed by: THE CALDWELL COMPANY - New
 $1,950,000Active0 Acres
$1,950,000Active0 Acres19625 Lakehurst Loop, Spicewood, TX 78669
MLS# 7775088Listed by: THE CALDWELL COMPANY - New
 $39,000Active1.07 Acres
$39,000Active1.07 Acres0 0, Spicewood, TX 78669
MLS# 5330457Listed by: UTR TEXAS, REALTORS - New
 $649,990Active4 beds 4 baths1,992 sq. ft.
$649,990Active4 beds 4 baths1,992 sq. ft.711 N Paleface Ranch Rd #3, Spicewood, TX 78669
MLS# 4249204Listed by: CHRISTIE'S INT'L REAL ESTATE - New
 $599,000Active0 Acres
$599,000Active0 Acres2707 Sailboat Pass, Spicewood, TX 78669
MLS# 1520963Listed by: THE ELITE PROPERTY GROUP - New
 $65,000Active0.52 Acres
$65,000Active0.52 AcresTBD (Lot 130A) Kendall Road, Spicewood, TX 78669
MLS# 589373Listed by: KUPER SOTHEBY'S INTL RTY - NB
