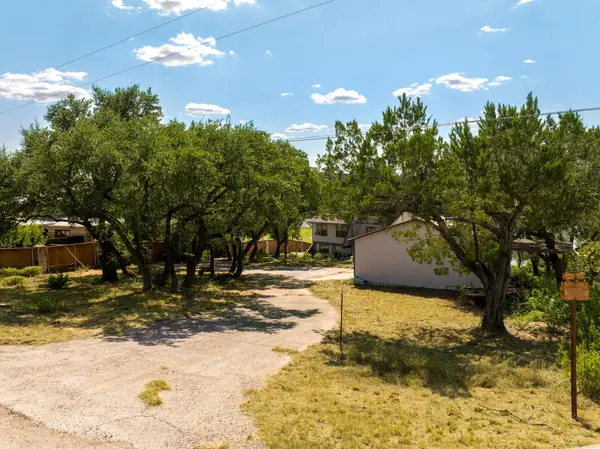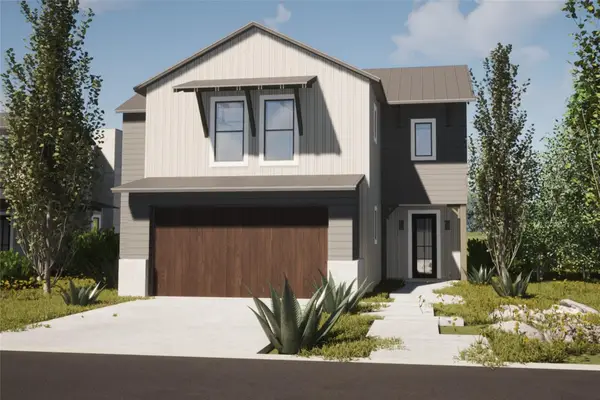135 Bedford Dr, Spicewood, TX 78669
Local realty services provided by:ERA EXPERTS



Listed by:mandy chiota
Office:keller williams advantage
MLS#:7883343
Source:ACTRIS
135 Bedford Dr,Spicewood, TX 78669
$1,575,000
- 4 Beds
- 4 Baths
- 3,826 sq. ft.
- Single family
- Active
Price summary
- Price:$1,575,000
- Price per sq. ft.:$411.66
- Monthly HOA dues:$54.17
About this home
Aviator's Paradise: Custom Home with Hangar on the Runway!** Welcome to your dream home right on the runway at 88R,
featuring a stunning custom residence and an expansive hangar or workshop! Just minutes from Austin, this property is
perfect for families and aviation enthusiasts. The 3,826 sq ft home includes an office, an upstairs playroom/media room, and
two living areas. The gourmet kitchen boasts a commercial gas range, a massive granite island, and custom cabinetry. With
four bedrooms, three full baths, and one half bath, there's ample space for relaxation. Enjoy community amenities like pools,
tennis courts, and private access to Lake Travis. Airport 88R features a 4,185' paved runway with self-serve 100LL and JET
fuel. The 3,600 sq ft insulated hangar includes a 60x60 layout with a 54'x16' Schweiss bi-fold strap lift, polished concrete
flooring, a commode, and a utility sink with hot water. The oversized three-car garage features epoxy flooring and insulated
steel doors. A whole-home generator ensures power during outages. Energy-efficient features include dual Lennox HVAC
units, blown-in batts insulation, and a 500-gallon propane tank for heating. Fiber optics from Spectrum are being installed in
the neighborhood. Don’t miss your chance to own this extraordinary home that caters to both family life and your passion for
flying!
Contact an agent
Home facts
- Year built:2020
- Listing Id #:7883343
- Updated:August 21, 2025 at 02:57 PM
Rooms and interior
- Bedrooms:4
- Total bathrooms:4
- Full bathrooms:3
- Half bathrooms:1
- Living area:3,826 sq. ft.
Heating and cooling
- Cooling:Ceiling
- Heating:Ceiling, Propane
Structure and exterior
- Roof:Composition
- Year built:2020
- Building area:3,826 sq. ft.
Schools
- High school:Marble Falls
- Elementary school:Spicewood (Marble Falls ISD)
Utilities
- Water:Public
- Sewer:Public Sewer
Finances and disclosures
- Price:$1,575,000
- Price per sq. ft.:$411.66
- Tax amount:$12,154 (2024)
New listings near 135 Bedford Dr
- New
 $549,000Active3 beds 2 baths1,867 sq. ft.
$549,000Active3 beds 2 baths1,867 sq. ft.133 South Cv, Spicewood, TX 78669
MLS# 1548835Listed by: ALL CITY REAL ESTATE LTD. CO - New
 $1,700,000Active8 beds 5 baths4,368 sq. ft.
$1,700,000Active8 beds 5 baths4,368 sq. ft.401-409 Lake View Dr, Spicewood, TX 78669
MLS# 5272588Listed by: ASHLEY AUSTIN HOMES - New
 $998,000Active4 beds 3 baths2,911 sq. ft.
$998,000Active4 beds 3 baths2,911 sq. ft.26610 Woodpecker Trl, Spicewood, TX 78669
MLS# 4908816Listed by: HILL COUNTRY ONE REALTY, LLC - New
 $65,000Active0.52 Acres
$65,000Active0.52 AcresTBD (LOT 130A) Kendall Drive, SPICEWOOD, TX 78669
MLS# 1893132Listed by: KUPER SOTHEBY'S INT'L REALTY - New
 $1,950,000Active4 beds 2 baths1,436 sq. ft.
$1,950,000Active4 beds 2 baths1,436 sq. ft.19625 Lakehurst Loop, Spicewood, TX 78669
MLS# 4115243Listed by: THE CALDWELL COMPANY - New
 $1,950,000Active0 Acres
$1,950,000Active0 Acres19625 Lakehurst Loop, Spicewood, TX 78669
MLS# 7775088Listed by: THE CALDWELL COMPANY - New
 $39,000Active1.07 Acres
$39,000Active1.07 Acres0 0, Spicewood, TX 78669
MLS# 5330457Listed by: UTR TEXAS, REALTORS - New
 $649,990Active4 beds 4 baths1,992 sq. ft.
$649,990Active4 beds 4 baths1,992 sq. ft.711 N Paleface Ranch Rd #3, Spicewood, TX 78669
MLS# 4249204Listed by: CHRISTIE'S INT'L REAL ESTATE - New
 $599,000Active0 Acres
$599,000Active0 Acres2707 Sailboat Pass, Spicewood, TX 78669
MLS# 1520963Listed by: THE ELITE PROPERTY GROUP - New
 $65,000Active0.52 Acres
$65,000Active0.52 AcresTBD (Lot 130A) Kendall Road, Spicewood, TX 78669
MLS# 589373Listed by: KUPER SOTHEBY'S INTL RTY - NB
