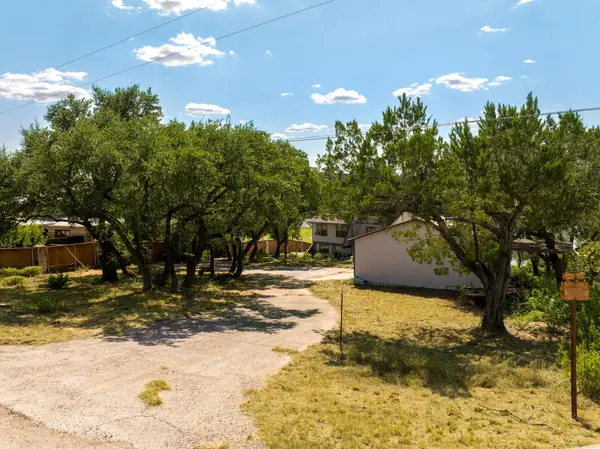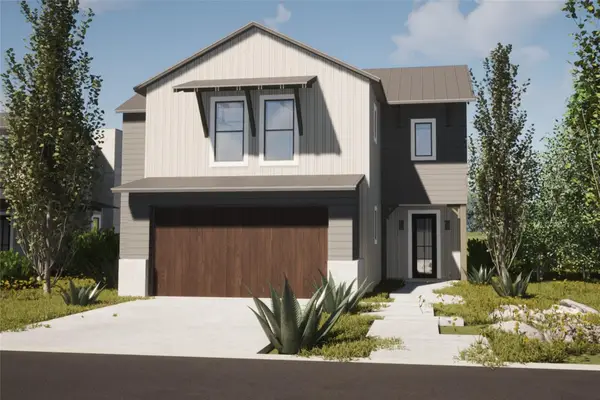19520 Tessa Hts, Spicewood, TX 78669
Local realty services provided by:ERA Colonial Real Estate



Listed by:andrew karr
Office:asterra
MLS#:2166305
Source:ACTRIS
Price summary
- Price:$2,899,000
- Price per sq. ft.:$531.34
- Monthly HOA dues:$16.67
About this home
Experience the perfect blend of luxury and Hill Country charm in this breathtaking estate in the exclusive Tessa Heights community. Nestled on a private, sprawling lot, this Mediterranean-inspired home boasts stunning architecture, high-end finishes, and resort-style amenities, offering a lifestyle of elegance and tranquility.
A private, tree-lined driveway leads to a beautifully landscaped entrance and a gated courtyard with a serene water feature. Inside, the home showcases soaring ceilings, hand-applied Venetian plaster, custom wood and metal doors, and multiple fireplaces, creating an atmosphere of warmth and sophistication. The grand living room features a floating ceiling and a floor-to-ceiling stone fireplace, while the chef’s kitchen is outfitted with Thermador appliances, a butler’s pantry, and a stunning custom plaster range hood. A dedicated wine room and executive study add to the home’s elegance.
The primary suite is a true retreat, featuring custom doors, a spa-like bath, and a private outdoor hot tub with cascading fountains. Each secondary bedroom includes its own loft and en-suite bath, ensuring privacy and comfort. A detached casita with a Murphy bed and built-ins provides a luxurious space for guests.
Designed for both relaxation and entertaining, the outdoor living spaces include a resort-style infinity-edge pool, heated spa, outdoor kitchen, covered terrace, and a cozy fire pit. Smart home automation, a state-of-the-art security system, and a private well with filtration ensure both convenience and efficiency.
Enjoy the best of Hill Country living with breathtaking views, scenic walking trails, and complete privacy—all just a short drive from Austin’s premier dining, shopping, and entertainment. A rare opportunity to own a private retreat that seamlessly blends timeless elegance with modern luxury.
This home is available fully or partially furnished, excluding artwork, for an additional sum.
Contact an agent
Home facts
- Year built:2015
- Listing Id #:2166305
- Updated:August 21, 2025 at 02:57 PM
Rooms and interior
- Bedrooms:5
- Total bathrooms:6
- Full bathrooms:5
- Half bathrooms:1
- Living area:5,456 sq. ft.
Heating and cooling
- Cooling:Forced Air, Zoned
- Heating:Fireplace(s), Forced Air, Heat Pump, Propane, Zoned
Structure and exterior
- Roof:Spanish Tile, Tile
- Year built:2015
- Building area:5,456 sq. ft.
Schools
- High school:Lake Travis
- Elementary school:Rough Hollow
Utilities
- Water:Well
- Sewer:Septic Tank
Finances and disclosures
- Price:$2,899,000
- Price per sq. ft.:$531.34
- Tax amount:$29,674 (2022)
New listings near 19520 Tessa Hts
- New
 $549,000Active3 beds 2 baths1,867 sq. ft.
$549,000Active3 beds 2 baths1,867 sq. ft.133 South Cv, Spicewood, TX 78669
MLS# 1548835Listed by: ALL CITY REAL ESTATE LTD. CO - New
 $1,700,000Active8 beds 5 baths4,368 sq. ft.
$1,700,000Active8 beds 5 baths4,368 sq. ft.401-409 Lake View Dr, Spicewood, TX 78669
MLS# 5272588Listed by: ASHLEY AUSTIN HOMES - New
 $998,000Active4 beds 3 baths2,911 sq. ft.
$998,000Active4 beds 3 baths2,911 sq. ft.26610 Woodpecker Trl, Spicewood, TX 78669
MLS# 4908816Listed by: HILL COUNTRY ONE REALTY, LLC - New
 $65,000Active0.52 Acres
$65,000Active0.52 AcresTBD (LOT 130A) Kendall Drive, SPICEWOOD, TX 78669
MLS# 1893132Listed by: KUPER SOTHEBY'S INT'L REALTY - New
 $1,950,000Active4 beds 2 baths1,436 sq. ft.
$1,950,000Active4 beds 2 baths1,436 sq. ft.19625 Lakehurst Loop, Spicewood, TX 78669
MLS# 4115243Listed by: THE CALDWELL COMPANY - New
 $1,950,000Active0 Acres
$1,950,000Active0 Acres19625 Lakehurst Loop, Spicewood, TX 78669
MLS# 7775088Listed by: THE CALDWELL COMPANY - New
 $39,000Active1.07 Acres
$39,000Active1.07 Acres0 0, Spicewood, TX 78669
MLS# 5330457Listed by: UTR TEXAS, REALTORS - New
 $649,990Active4 beds 4 baths1,992 sq. ft.
$649,990Active4 beds 4 baths1,992 sq. ft.711 N Paleface Ranch Rd #3, Spicewood, TX 78669
MLS# 4249204Listed by: CHRISTIE'S INT'L REAL ESTATE - New
 $599,000Active0 Acres
$599,000Active0 Acres2707 Sailboat Pass, Spicewood, TX 78669
MLS# 1520963Listed by: THE ELITE PROPERTY GROUP - New
 $65,000Active0.52 Acres
$65,000Active0.52 AcresTBD (Lot 130A) Kendall Road, Spicewood, TX 78669
MLS# 589373Listed by: KUPER SOTHEBY'S INTL RTY - NB
