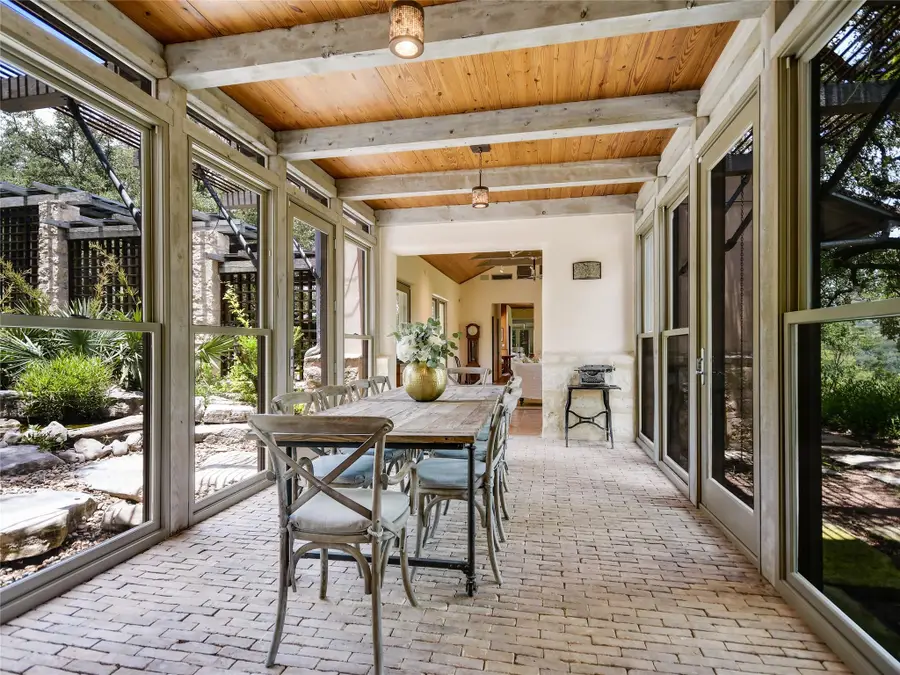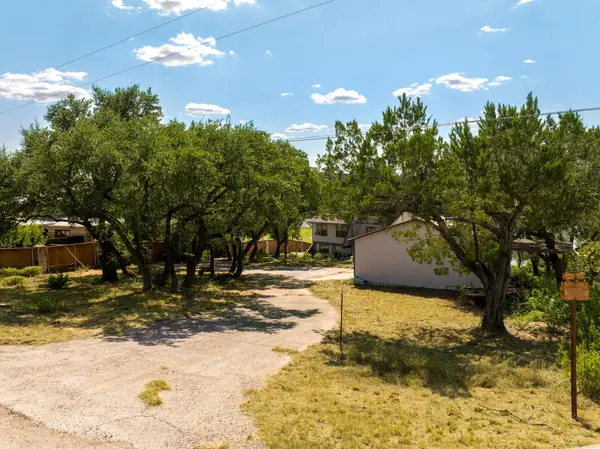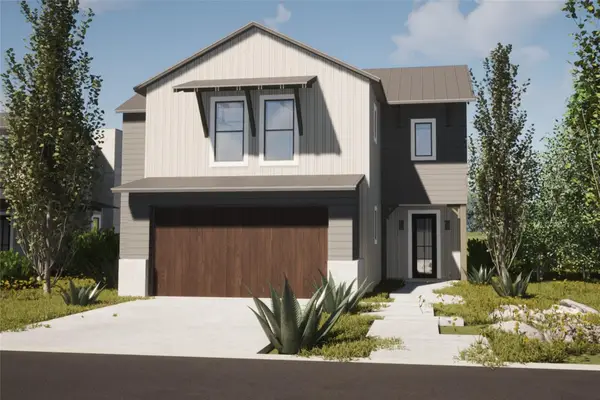25014 Pedernales Canyon Trl, Spicewood, TX 78669
Local realty services provided by:ERA Colonial Real Estate



Listed by:kirk lewis
Office:kuper sotheby's int'l realty
MLS#:9179637
Source:ACTRIS
Price summary
- Price:$3,800,000
- Price per sq. ft.:$612.61
About this home
This gated serene estate, designed by renowned Lake Flato Architects, is nestled amidst the stunning natural landscape of the Pedernales River Valley. Crafted from native stone, wood, glass, and metal, the home and its guesthouse blend seamlessly with the surroundings. The expansive layout includes multiple living areas, two outdoor patios, and a private courtyard—perfect for relaxation and entertaining. The second-floor primary suite serves as a peaceful retreat, featuring vaulted timber ceilings, a cozy stone fireplace, and a luxurious master bath with a whirlpool tub, shower, and two spacious walk-in closets. Set on 7.88 acres of lush land, the property is adorned with mature oak trees, tranquil waterfall ponds, and a natural rock swimming pool. Additional amenities include an outdoor shower, garden, and greenhouse, ensuring a lifestyle of comfort and convenience. Located just 30 miles from Downtown Austin, this estate provides an exceptional sense of privacy with easy access to the city.
Contact an agent
Home facts
- Year built:1995
- Listing Id #:9179637
- Updated:August 21, 2025 at 02:57 PM
Rooms and interior
- Bedrooms:4
- Total bathrooms:6
- Full bathrooms:5
- Half bathrooms:1
- Living area:6,203 sq. ft.
Heating and cooling
- Cooling:Central
- Heating:Central
Structure and exterior
- Roof:Composition, Metal
- Year built:1995
- Building area:6,203 sq. ft.
Schools
- High school:Lake Travis
- Elementary school:West Cypress Hills
Utilities
- Water:Well
- Sewer:Septic Tank
Finances and disclosures
- Price:$3,800,000
- Price per sq. ft.:$612.61
- Tax amount:$40,836 (2023)
New listings near 25014 Pedernales Canyon Trl
- New
 $549,000Active3 beds 2 baths1,867 sq. ft.
$549,000Active3 beds 2 baths1,867 sq. ft.133 South Cv, Spicewood, TX 78669
MLS# 1548835Listed by: ALL CITY REAL ESTATE LTD. CO - New
 $1,700,000Active8 beds 5 baths4,368 sq. ft.
$1,700,000Active8 beds 5 baths4,368 sq. ft.401-409 Lake View Dr, Spicewood, TX 78669
MLS# 5272588Listed by: ASHLEY AUSTIN HOMES - New
 $998,000Active4 beds 3 baths2,911 sq. ft.
$998,000Active4 beds 3 baths2,911 sq. ft.26610 Woodpecker Trl, Spicewood, TX 78669
MLS# 4908816Listed by: HILL COUNTRY ONE REALTY, LLC - New
 $65,000Active0.52 Acres
$65,000Active0.52 AcresTBD (LOT 130A) Kendall Drive, SPICEWOOD, TX 78669
MLS# 1893132Listed by: KUPER SOTHEBY'S INT'L REALTY - New
 $1,950,000Active4 beds 2 baths1,436 sq. ft.
$1,950,000Active4 beds 2 baths1,436 sq. ft.19625 Lakehurst Loop, Spicewood, TX 78669
MLS# 4115243Listed by: THE CALDWELL COMPANY - New
 $1,950,000Active0 Acres
$1,950,000Active0 Acres19625 Lakehurst Loop, Spicewood, TX 78669
MLS# 7775088Listed by: THE CALDWELL COMPANY - New
 $39,000Active1.07 Acres
$39,000Active1.07 Acres0 0, Spicewood, TX 78669
MLS# 5330457Listed by: UTR TEXAS, REALTORS - New
 $649,990Active4 beds 4 baths1,992 sq. ft.
$649,990Active4 beds 4 baths1,992 sq. ft.711 N Paleface Ranch Rd #3, Spicewood, TX 78669
MLS# 4249204Listed by: CHRISTIE'S INT'L REAL ESTATE - New
 $599,000Active0 Acres
$599,000Active0 Acres2707 Sailboat Pass, Spicewood, TX 78669
MLS# 1520963Listed by: THE ELITE PROPERTY GROUP - New
 $65,000Active0.52 Acres
$65,000Active0.52 AcresTBD (Lot 130A) Kendall Road, Spicewood, TX 78669
MLS# 589373Listed by: KUPER SOTHEBY'S INTL RTY - NB
