26804 Masters Pkwy, Spicewood, TX 78669
Local realty services provided by:ERA Colonial Real Estate
Listed by:lesli akers
Office:keller williams - lake travis
MLS#:4001782
Source:ACTRIS
26804 Masters Pkwy,Spicewood, TX 78669
$2,649,000
- 4 Beds
- 5 Baths
- 5,547 sq. ft.
- Single family
- Active
Price summary
- Price:$2,649,000
- Price per sq. ft.:$477.56
- Monthly HOA dues:$120.83
About this home
SANTA BARBARA MEETS TX HILL COUNTRY! Located in the desirable guard gated Country Club Community of Barton Creek Lakeside, this estate home is perched high on PRIVATE 3.14 ac siding the 8th FAIRWAY of the Arnold Palmer designed/remodeled GOLF COURSE along with WATERFRONT access on Lake Travis when water levels are normal, and boasts incredible Hill Country VIEWS. Built by John Hagy Custom Homes, attention to detail in this stunning authentic stucco and stone home is unmatched and has recently been transformed into the style, look and feel of Santa Barbara. From the custom iron doors, high ceilings throughout, warm- rich knotty alder cabinets in the kitchen and all bathrooms, solid alder baseboards, authentic solid beams, massive sliding glass doors and rare coffee-hued Cantera stone columns. An emphasis on energy efficiency and quality construction- this is an ICF (concrete frame and walls) built home & also has a Geothermal system for heating / cooling, along w/ a newly installed solar panel system for lower utility cost and less maintenance. The open floorplan is exceptional- oversized rooms and majority of the 5547 sqft on the main level, incl the fully equipped media room, exec study, massive primary bdrm suite with two closets, laundry off primary & mud room, safe room, planning center/craft room off kitchen & butler's pantry, two other guest suites and a stocked wine room. A short elevator ride takes you to the upstairs bdrm suite ovrlkng golf; game rm with full wet bar and back balcony. The kitchen is open to the living/dining areas and boasts top of the line Thermador stainless appliances featuring a new built-in side by side refrigerator, double ovens, induction cooktop, new dishwasher and warming drawer. There is a custom Infinity Spool w/ paneled jets out back just off of the slate floored patio w/ dining & living areas and outdoor kitchen. BCL club has Pickleball, tennis, fitness center, full service pool, golf, along with casual and/or fine dining.
Contact an agent
Home facts
- Year built:2008
- Listing ID #:4001782
- Updated:October 17, 2025 at 04:33 AM
Rooms and interior
- Bedrooms:4
- Total bathrooms:5
- Full bathrooms:4
- Half bathrooms:1
- Living area:5,547 sq. ft.
Heating and cooling
- Cooling:Central, Electric
- Heating:Central, Electric, Fireplace(s)
Structure and exterior
- Roof:Tile
- Year built:2008
- Building area:5,547 sq. ft.
Schools
- High school:Marble Falls
- Elementary school:Spicewood (Marble Falls ISD)
Utilities
- Water:Private
- Sewer:Public Sewer
Finances and disclosures
- Price:$2,649,000
- Price per sq. ft.:$477.56
- Tax amount:$21,329 (2022)
New listings near 26804 Masters Pkwy
- New
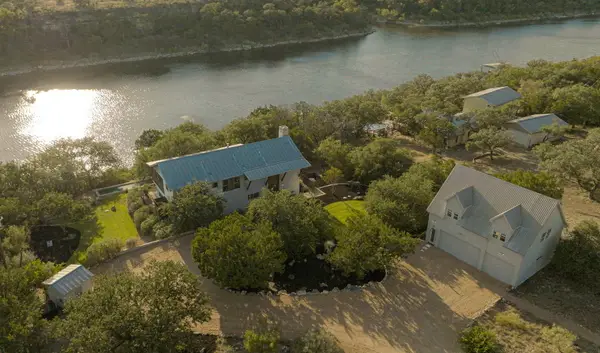 $1,600,000Active4 beds 5 baths3,740 sq. ft.
$1,600,000Active4 beds 5 baths3,740 sq. ft.23601 Old Ferry Rd #20 Rd, Spicewood, TX 78669
MLS# 9906081Listed by: KELLER WILLIAMS - LAKE TRAVIS - New
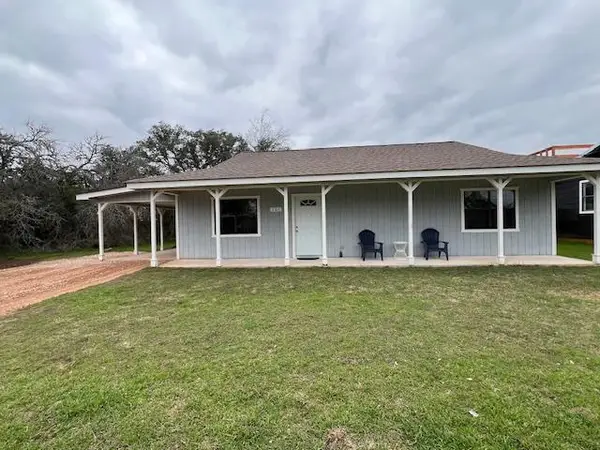 $320,000Active2 beds 2 baths1,080 sq. ft.
$320,000Active2 beds 2 baths1,080 sq. ft.110 Midnight Sun Dr, Spicewood, TX 78669
MLS# 8206241Listed by: RENATA REALTY - New
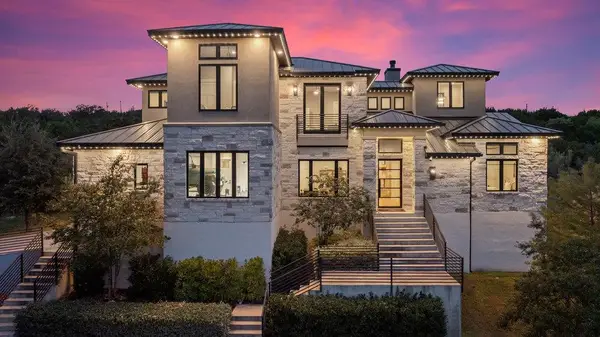 $1,890,000Active5 beds 5 baths4,273 sq. ft.
$1,890,000Active5 beds 5 baths4,273 sq. ft.4746 R O Dr, Spicewood, TX 78669
MLS# 7652550Listed by: COMPASS RE TEXAS, LLC - New
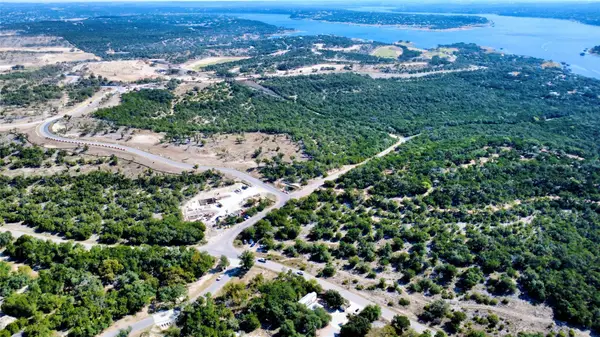 $2,250,000Active0 Acres
$2,250,000Active0 Acres2201 Bee Creek Rd, Spicewood, TX 78669
MLS# 6451278Listed by: DOUGLAS ELLIMAN REAL ESTATE - New
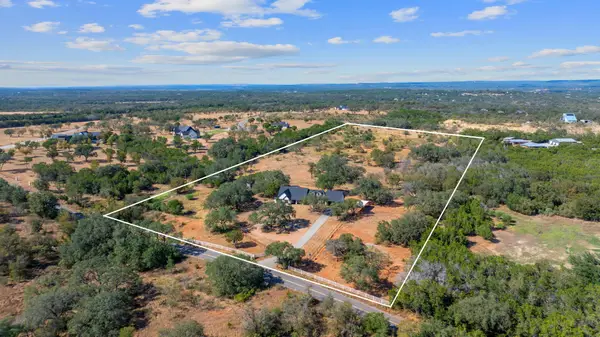 $950,000Active4 beds 3 baths2,544 sq. ft.
$950,000Active4 beds 3 baths2,544 sq. ft.404 County Road 421, Spicewood, TX 78669
MLS# 3455490Listed by: COMPASS RE TEXAS, LLC - New
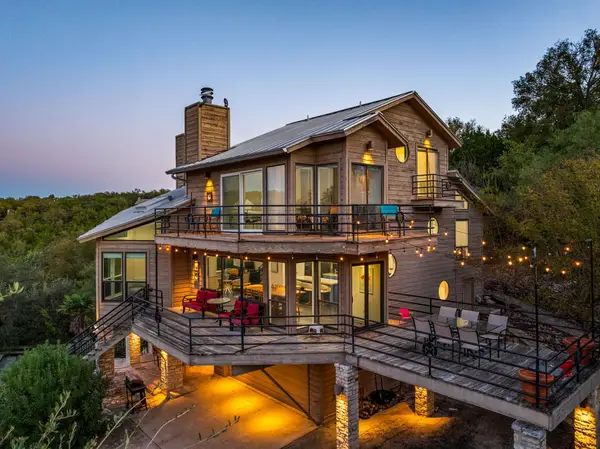 $650,000Active3 beds 3 baths2,389 sq. ft.
$650,000Active3 beds 3 baths2,389 sq. ft.723 Coventry Rd, Spicewood, TX 78669
MLS# 8579780Listed by: REDFIN CORPORATION - New
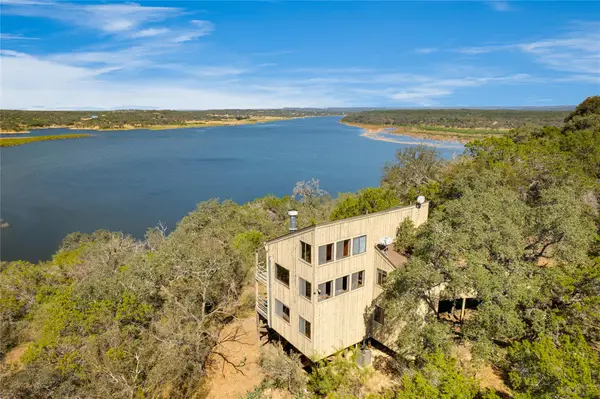 $659,900Active2 beds 2 baths1,532 sq. ft.
$659,900Active2 beds 2 baths1,532 sq. ft.501 Coventry Rd, Spicewood, TX 78669
MLS# 6576138Listed by: LAKE FRIENDS REALTY, INC. - New
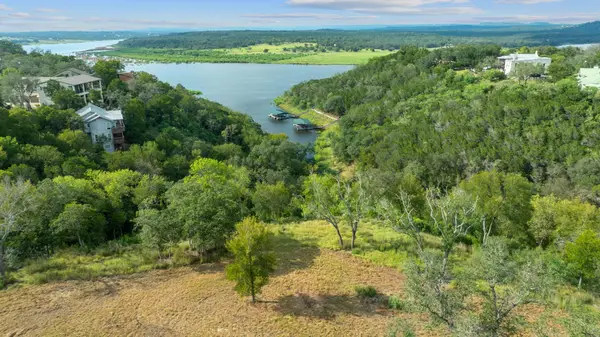 $1,100,000Active0 Acres
$1,100,000Active0 Acres100 & 200 Contrails Way, Spicewood, TX 78669
MLS# 3788551Listed by: DOUGLAS ELLIMAN REAL ESTATE - New
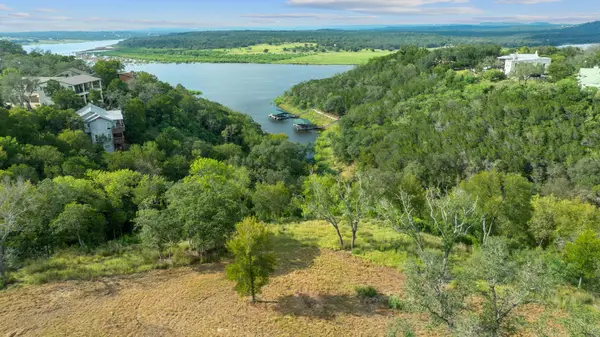 $599,900Active0 Acres
$599,900Active0 Acres200 Contrails Way, Spicewood, TX 78669
MLS# 7928709Listed by: DOUGLAS ELLIMAN REAL ESTATE - New
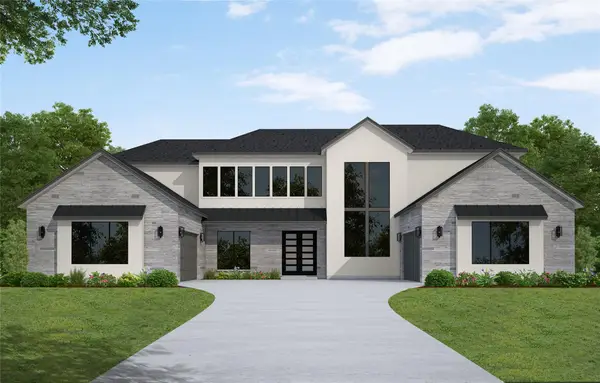 $1,619,320Active5 beds 5 baths5,013 sq. ft.
$1,619,320Active5 beds 5 baths5,013 sq. ft.913 Tomichi Trl, Lakeway, TX 78738
MLS# 8411257Listed by: WESTIN HOMES
