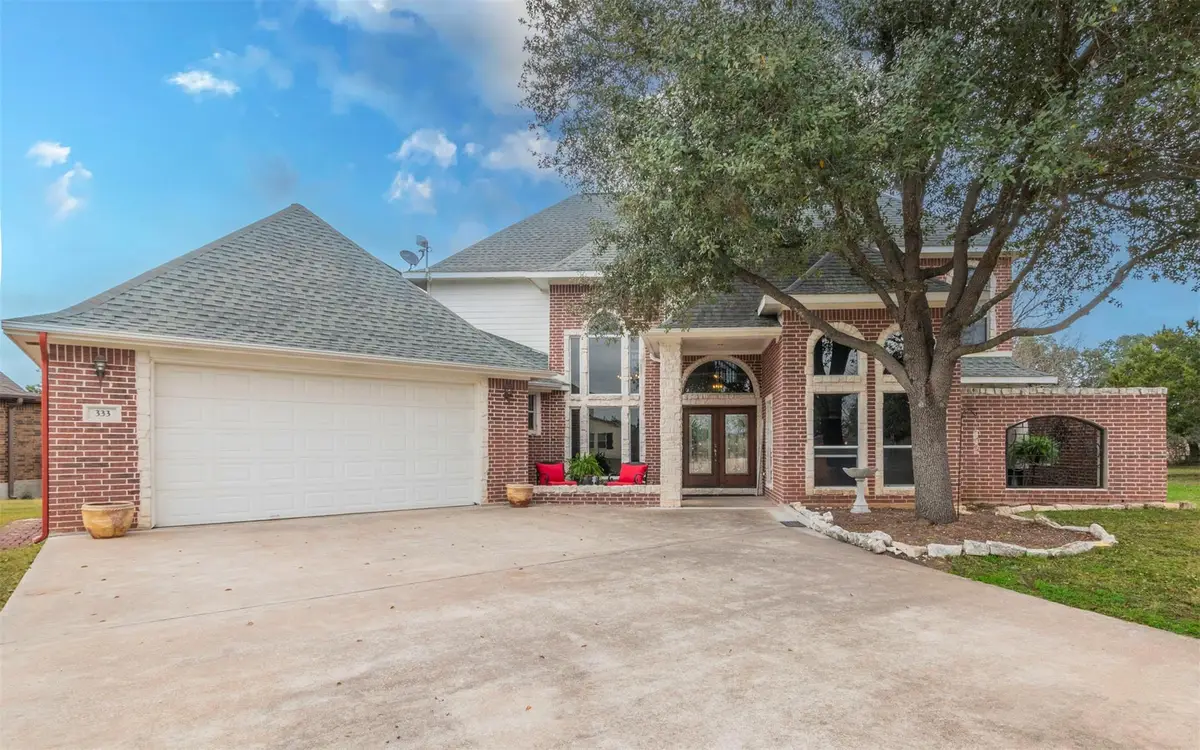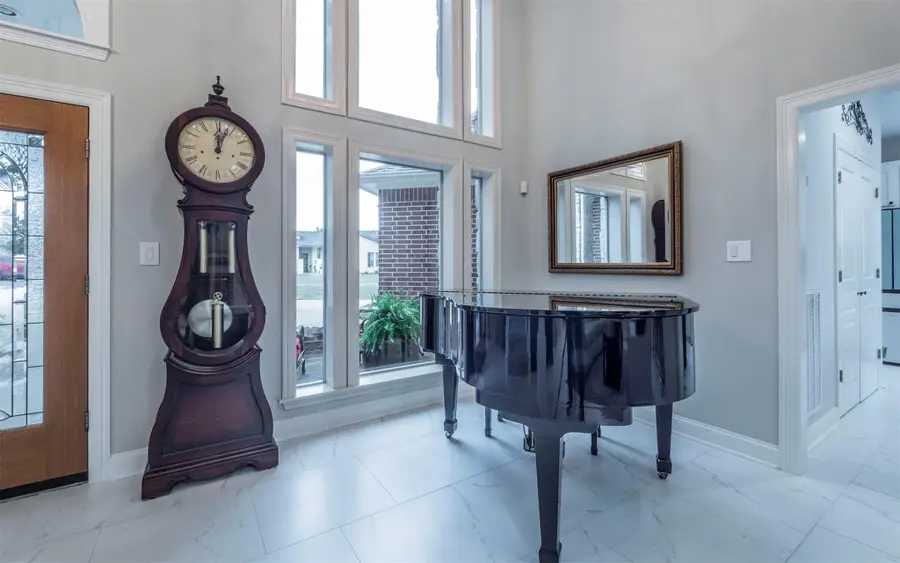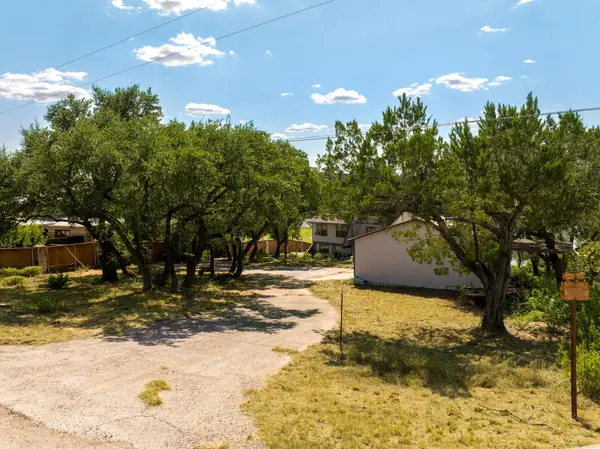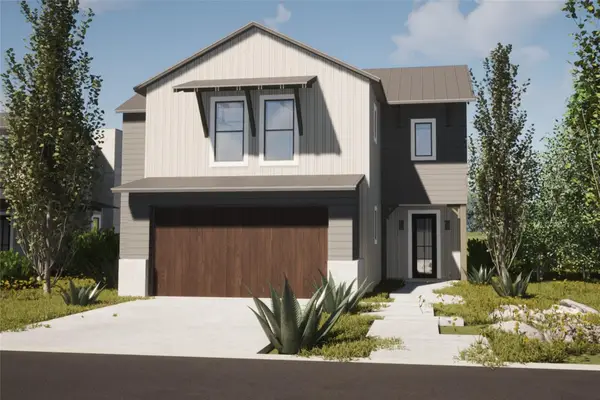333 Wesley Rdg, Spicewood, TX 78669
Local realty services provided by:ERA Colonial Real Estate



Listed by:aaron jistel
Office:listingspark
MLS#:9115271
Source:ACTRIS
333 Wesley Rdg,Spicewood, TX 78669
$749,000
- 3 Beds
- 4 Baths
- 2,748 sq. ft.
- Single family
- Active
Price summary
- Price:$749,000
- Price per sq. ft.:$272.56
- Monthly HOA dues:$87.5
About this home
Modern Hill Country Home Experience luxury living and outdoor adventure in this fully remodeled 3 bed, 3 bath, 2,750 sq ft home nestled in the heart of Spicewood. This rare property backs directly to Muleshoe Bend Recreation Area—offering permanent privacy, protected greenbelt views, and trail access right out your back door. No rear neighbors—ever. Perfect for biking, hiking, and boating enthusiasts alike! Located just minutes from multiple Lake Travis access points, you can hit the trails in the morning and the water by afternoon. Whether you mountain bike, paddleboard, or cruise the lake, this home puts adventure at your doorstep. Inside, you'll find an open-concept layout with high-end finishes, tons of natural light, and a chef’s kitchen designed for both everyday life and entertaining. Each of the 3 bathrooms is fully updated with spa-style touches, and the home features a tremendous amount of built-in and walk-in storage—ideal for outdoor gear, bikes, and more. Enjoy peaceful mornings on the patio surrounded by nature and unwind with stunning Hill Country sunsets and absolute privacy. Key Features: • 3 Bedrooms | 3 Bathrooms | 2,750 Sq Ft • Fully Remodeled Interior • Backs to Muleshoe Bend – No Future Development • Minutes to Lake Travis – Boater’s Dream Location • Tremendous Storage Throughout • Direct Trail Access for Biking & Hiking • Peaceful, Private, and Move-In Ready This one-of-a-kind Spicewood retreat offers a lifestyle of comfort, adventure, and serenity. Don’t miss your chance to own a piece of Hill Country paradise!
Contact an agent
Home facts
- Year built:2001
- Listing Id #:9115271
- Updated:August 21, 2025 at 02:46 PM
Rooms and interior
- Bedrooms:3
- Total bathrooms:4
- Full bathrooms:3
- Half bathrooms:1
- Living area:2,748 sq. ft.
Heating and cooling
- Cooling:Central
- Heating:Central, Natural Gas
Structure and exterior
- Roof:Composition, Shingle
- Year built:2001
- Building area:2,748 sq. ft.
Schools
- High school:Marble Falls
- Elementary school:Marble Falls
Utilities
- Water:Private
- Sewer:Private Sewer
Finances and disclosures
- Price:$749,000
- Price per sq. ft.:$272.56
- Tax amount:$5,771 (2025)
New listings near 333 Wesley Rdg
- New
 $549,000Active3 beds 2 baths1,867 sq. ft.
$549,000Active3 beds 2 baths1,867 sq. ft.133 South Cv, Spicewood, TX 78669
MLS# 1548835Listed by: ALL CITY REAL ESTATE LTD. CO - New
 $1,700,000Active8 beds 5 baths4,368 sq. ft.
$1,700,000Active8 beds 5 baths4,368 sq. ft.401-409 Lake View Dr, Spicewood, TX 78669
MLS# 5272588Listed by: ASHLEY AUSTIN HOMES - New
 $998,000Active4 beds 3 baths2,911 sq. ft.
$998,000Active4 beds 3 baths2,911 sq. ft.26610 Woodpecker Trl, Spicewood, TX 78669
MLS# 4908816Listed by: HILL COUNTRY ONE REALTY, LLC - New
 $65,000Active0.52 Acres
$65,000Active0.52 AcresTBD (LOT 130A) Kendall Drive, SPICEWOOD, TX 78669
MLS# 1893132Listed by: KUPER SOTHEBY'S INT'L REALTY - New
 $1,950,000Active4 beds 2 baths1,436 sq. ft.
$1,950,000Active4 beds 2 baths1,436 sq. ft.19625 Lakehurst Loop, Spicewood, TX 78669
MLS# 4115243Listed by: THE CALDWELL COMPANY - New
 $1,950,000Active0 Acres
$1,950,000Active0 Acres19625 Lakehurst Loop, Spicewood, TX 78669
MLS# 7775088Listed by: THE CALDWELL COMPANY - New
 $39,000Active1.07 Acres
$39,000Active1.07 Acres0 0, Spicewood, TX 78669
MLS# 5330457Listed by: UTR TEXAS, REALTORS - New
 $649,990Active4 beds 4 baths1,992 sq. ft.
$649,990Active4 beds 4 baths1,992 sq. ft.711 N Paleface Ranch Rd #3, Spicewood, TX 78669
MLS# 4249204Listed by: CHRISTIE'S INT'L REAL ESTATE - New
 $599,000Active0 Acres
$599,000Active0 Acres2707 Sailboat Pass, Spicewood, TX 78669
MLS# 1520963Listed by: THE ELITE PROPERTY GROUP - New
 $65,000Active0.52 Acres
$65,000Active0.52 AcresTBD (Lot 130A) Kendall Road, Spicewood, TX 78669
MLS# 589373Listed by: KUPER SOTHEBY'S INTL RTY - NB
