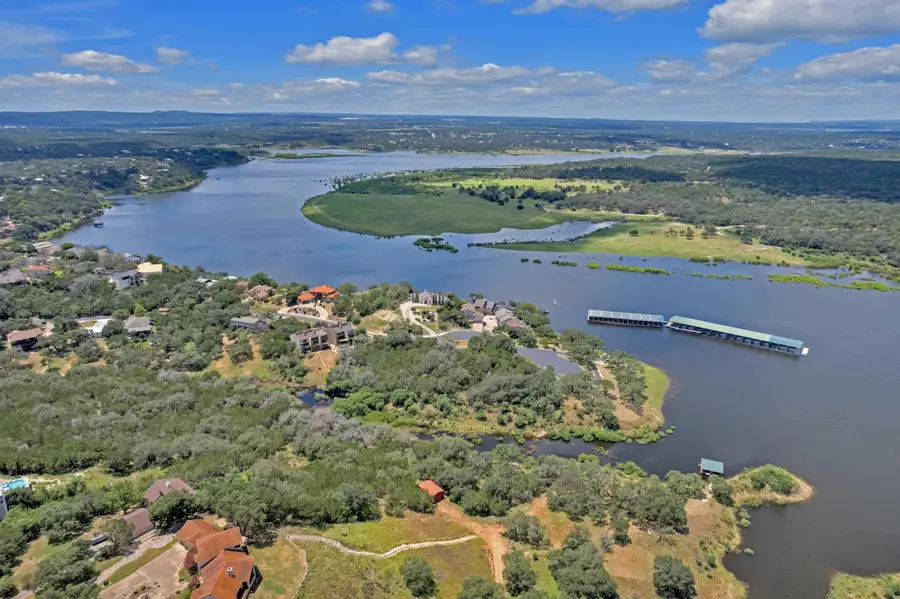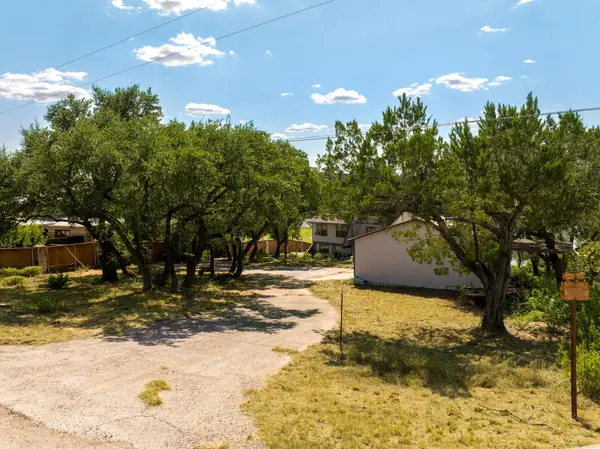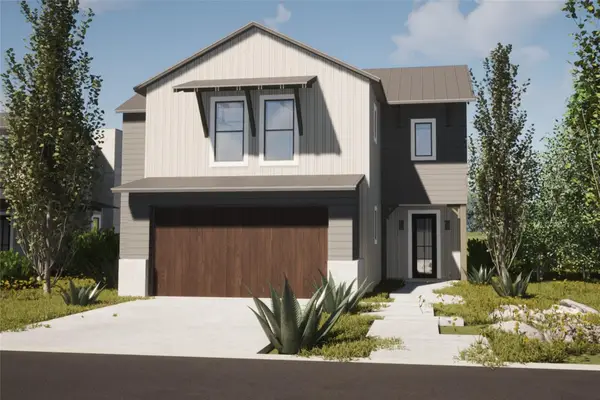414 Wesley Ridge Dr, Spicewood, TX 78669
Local realty services provided by:ERA EXPERTS



Listed by:gregg klar
Office:keller williams - lake travis
MLS#:7323928
Source:ACTRIS
414 Wesley Ridge Dr,Spicewood, TX 78669
$729,900
- 4 Beds
- 3 Baths
- 2,669 sq. ft.
- Single family
- Active
Price summary
- Price:$729,900
- Price per sq. ft.:$273.47
- Monthly HOA dues:$87.5
About this home
** ASK ABOUT SPECIAL FINANCING on this home for a limited time.**
Welcome to your dream home at 414 Wesley Ridge Drive in The Point at Ridge Harbor. This custom-built gem sits on a spacious .337-acre lot and offers impressive curb appeal with an extended wrap-around front porch accompanied by meticulous design and landscaping. Step inside to discover an inviting open floor plan, accentuated by elegant tray ceilings and an abundance of modern details. The heart of the home, the living room, boasts a luxurious fireplace with built-in bookshelves, creating the perfect ambiance for relaxation or entertaining. Culinary enthusiasts will be delighted by the kitchen's stainless steel appliances, ample center island with bar top seating, convenient pantry, and adjacent dining area. The home office, featuring French doors, seamlessly integrates work and leisure within the main living space. Secluded for privacy, the primary suite is a haven of tranquility, complete with a full bath featuring a dual vanity, garden tub, spa-style shower, and walk-in closet. Upstairs, all guest bedrooms and a versatile flex space awaits, ideal for a media room or game room. Outside, the private backyard invites you to unwind on the covered patio, offering a serene retreat. This property is further enhanced by the neighborhood's unbeatable amenities, including a marina, pool, playground, tennis courts, and a lakeside park, all designed to enrich your living experience. Don't miss the chance to make this modern and tranquil retreat your next adventure.
Contact an agent
Home facts
- Year built:2023
- Listing Id #:7323928
- Updated:August 21, 2025 at 02:57 PM
Rooms and interior
- Bedrooms:4
- Total bathrooms:3
- Full bathrooms:3
- Living area:2,669 sq. ft.
Heating and cooling
- Cooling:Central
- Heating:Central, Fireplace(s)
Structure and exterior
- Roof:Composition
- Year built:2023
- Building area:2,669 sq. ft.
Schools
- High school:Marble Falls
- Elementary school:Spicewood (Marble Falls ISD)
Utilities
- Water:Public
- Sewer:Public Sewer
Finances and disclosures
- Price:$729,900
- Price per sq. ft.:$273.47
- Tax amount:$5,216 (2024)
New listings near 414 Wesley Ridge Dr
- New
 $549,000Active3 beds 2 baths1,867 sq. ft.
$549,000Active3 beds 2 baths1,867 sq. ft.133 South Cv, Spicewood, TX 78669
MLS# 1548835Listed by: ALL CITY REAL ESTATE LTD. CO - New
 $1,700,000Active8 beds 5 baths4,368 sq. ft.
$1,700,000Active8 beds 5 baths4,368 sq. ft.401-409 Lake View Dr, Spicewood, TX 78669
MLS# 5272588Listed by: ASHLEY AUSTIN HOMES - New
 $998,000Active4 beds 3 baths2,911 sq. ft.
$998,000Active4 beds 3 baths2,911 sq. ft.26610 Woodpecker Trl, Spicewood, TX 78669
MLS# 4908816Listed by: HILL COUNTRY ONE REALTY, LLC - New
 $65,000Active0.52 Acres
$65,000Active0.52 AcresTBD (LOT 130A) Kendall Drive, SPICEWOOD, TX 78669
MLS# 1893132Listed by: KUPER SOTHEBY'S INT'L REALTY - New
 $1,950,000Active4 beds 2 baths1,436 sq. ft.
$1,950,000Active4 beds 2 baths1,436 sq. ft.19625 Lakehurst Loop, Spicewood, TX 78669
MLS# 4115243Listed by: THE CALDWELL COMPANY - New
 $1,950,000Active0 Acres
$1,950,000Active0 Acres19625 Lakehurst Loop, Spicewood, TX 78669
MLS# 7775088Listed by: THE CALDWELL COMPANY - New
 $39,000Active1.07 Acres
$39,000Active1.07 Acres0 0, Spicewood, TX 78669
MLS# 5330457Listed by: UTR TEXAS, REALTORS - New
 $649,990Active4 beds 4 baths1,992 sq. ft.
$649,990Active4 beds 4 baths1,992 sq. ft.711 N Paleface Ranch Rd #3, Spicewood, TX 78669
MLS# 4249204Listed by: CHRISTIE'S INT'L REAL ESTATE - New
 $599,000Active0 Acres
$599,000Active0 Acres2707 Sailboat Pass, Spicewood, TX 78669
MLS# 1520963Listed by: THE ELITE PROPERTY GROUP - New
 $65,000Active0.52 Acres
$65,000Active0.52 AcresTBD (Lot 130A) Kendall Road, Spicewood, TX 78669
MLS# 589373Listed by: KUPER SOTHEBY'S INTL RTY - NB
