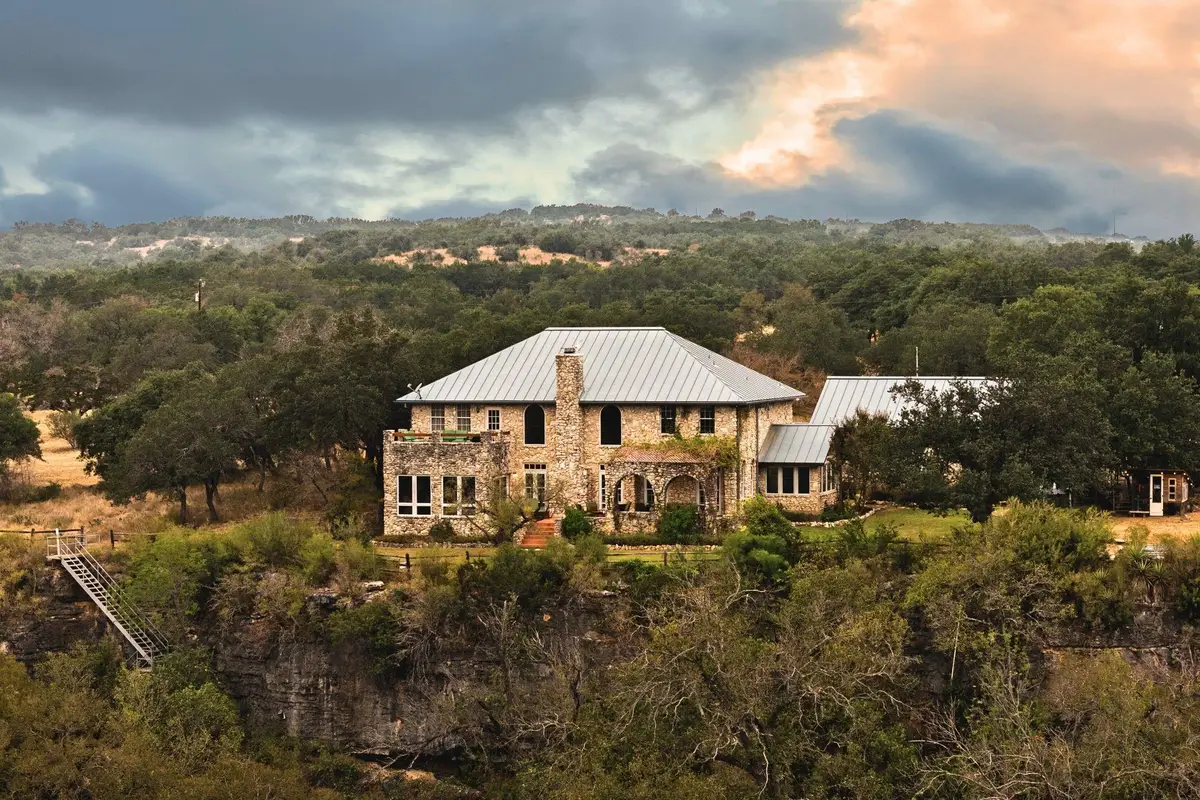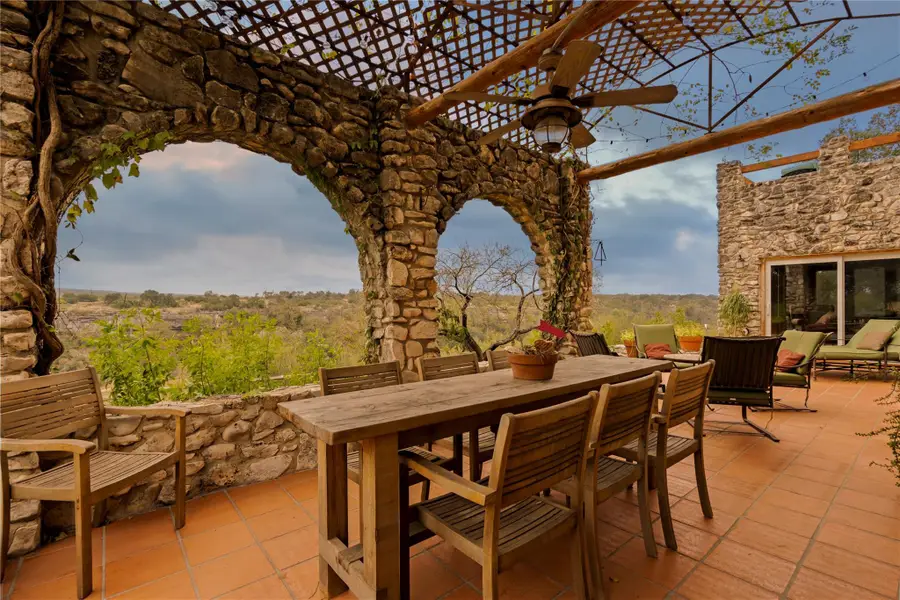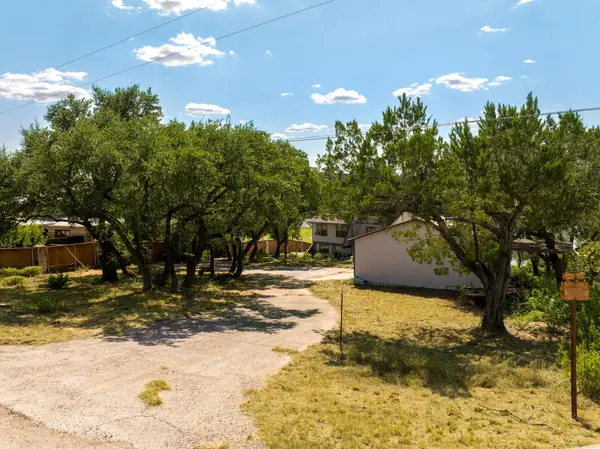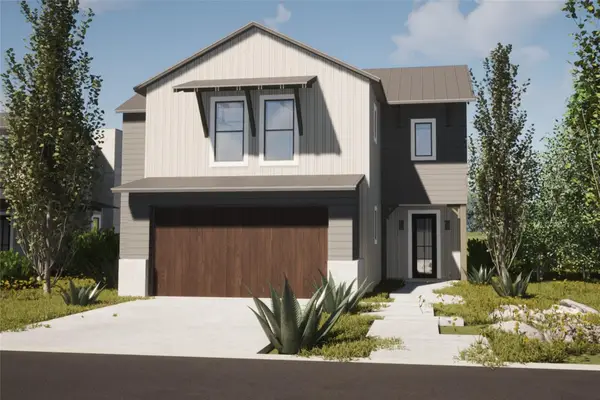5229 & 5012 Hupedo Ranch Rd, Spicewood, TX 78669
Local realty services provided by:ERA EXPERTS



Listed by:johnny devora
Office:devora realty
MLS#:5010004
Source:ACTRIS
Price summary
- Price:$5,774,500
- Price per sq. ft.:$1,269.4
About this home
Perched above the breathtaking canyons of the Pedernales River, 5229 and 5012 Hupedo Ranch Road offer 37.3 +/- unrestricted acres with 647 +/- feet of river frontage. This rare estate blends luxury, history, and self-sustainability in the heart of Spicewood, Texas. It is ideal for a private retreat, world-class wellness sanctuary, exclusive event venue, high-end vacation rental, or a stunning place to call home.
At its center, the 4,549 SF. Texas villa sits on 2.8 acres, offering 5 bedrooms, 4.5 baths, and a design that harmonizes with the land. Built from native Texas stone with rich oak flooring, the home features expansive verandas and terraces framing sweeping Hill Country and river views. Inside, the primary suite is a private retreat with a spa-like ensuite bath and outdoor access, while the chef’s kitchen is ideal for intimate gatherings or large-scale entertaining. The home operates on its own well and septic system, offering a self-sufficient yet luxurious lifestyle.
Beyond the villa, the adjacent 34.5-acre property expands the estate with three cabins, equestrian facilities, three wells, and two additional septic systems, providing ample space for guests, staff, or rental income. With unrestricted zoning, the land is perfect for a wellness retreat, luxury vacation rental, premier event venue, or future ranchette subdivision with hilltop homesites. Direct river access allows for swimming, fishing, and kayaking, while the estate’s native wildlife, wildflowers, and limestone bluffs create an unparalleled natural retreat.
A striking hand-laid rock wall follows the cliffside, accentuating the dramatic river views and blending seamlessly with the land's rugged beauty. Secluded yet accessible from Austin, Breezy River Villa is a rare opportunity to create a one-of-a-kind Texas Hill Country legacy.
Contact an agent
Home facts
- Year built:1992
- Listing Id #:5010004
- Updated:August 21, 2025 at 02:57 PM
Rooms and interior
- Bedrooms:4
- Total bathrooms:4
- Full bathrooms:3
- Half bathrooms:1
- Living area:4,549 sq. ft.
Heating and cooling
- Cooling:Central, Electric
- Heating:Central, Electric
Structure and exterior
- Roof:Metal
- Year built:1992
- Building area:4,549 sq. ft.
Schools
- High school:Lyndon B Johnson (Johnson City ISD)
- Elementary school:Lyndon B Johnson
Utilities
- Water:Well
- Sewer:Septic Tank
Finances and disclosures
- Price:$5,774,500
- Price per sq. ft.:$1,269.4
- Tax amount:$6,798 (2024)
New listings near 5229 & 5012 Hupedo Ranch Rd
- New
 $549,000Active3 beds 2 baths1,867 sq. ft.
$549,000Active3 beds 2 baths1,867 sq. ft.133 South Cv, Spicewood, TX 78669
MLS# 1548835Listed by: ALL CITY REAL ESTATE LTD. CO - New
 $1,700,000Active8 beds 5 baths4,368 sq. ft.
$1,700,000Active8 beds 5 baths4,368 sq. ft.401-409 Lake View Dr, Spicewood, TX 78669
MLS# 5272588Listed by: ASHLEY AUSTIN HOMES - New
 $998,000Active4 beds 3 baths2,911 sq. ft.
$998,000Active4 beds 3 baths2,911 sq. ft.26610 Woodpecker Trl, Spicewood, TX 78669
MLS# 4908816Listed by: HILL COUNTRY ONE REALTY, LLC - New
 $65,000Active0.52 Acres
$65,000Active0.52 AcresTBD (LOT 130A) Kendall Drive, SPICEWOOD, TX 78669
MLS# 1893132Listed by: KUPER SOTHEBY'S INT'L REALTY - New
 $1,950,000Active4 beds 2 baths1,436 sq. ft.
$1,950,000Active4 beds 2 baths1,436 sq. ft.19625 Lakehurst Loop, Spicewood, TX 78669
MLS# 4115243Listed by: THE CALDWELL COMPANY - New
 $1,950,000Active0 Acres
$1,950,000Active0 Acres19625 Lakehurst Loop, Spicewood, TX 78669
MLS# 7775088Listed by: THE CALDWELL COMPANY - New
 $39,000Active1.07 Acres
$39,000Active1.07 Acres0 0, Spicewood, TX 78669
MLS# 5330457Listed by: UTR TEXAS, REALTORS - New
 $649,990Active4 beds 4 baths1,992 sq. ft.
$649,990Active4 beds 4 baths1,992 sq. ft.711 N Paleface Ranch Rd #3, Spicewood, TX 78669
MLS# 4249204Listed by: CHRISTIE'S INT'L REAL ESTATE - New
 $599,000Active0 Acres
$599,000Active0 Acres2707 Sailboat Pass, Spicewood, TX 78669
MLS# 1520963Listed by: THE ELITE PROPERTY GROUP - New
 $65,000Active0.52 Acres
$65,000Active0.52 AcresTBD (Lot 130A) Kendall Road, Spicewood, TX 78669
MLS# 589373Listed by: KUPER SOTHEBY'S INTL RTY - NB
