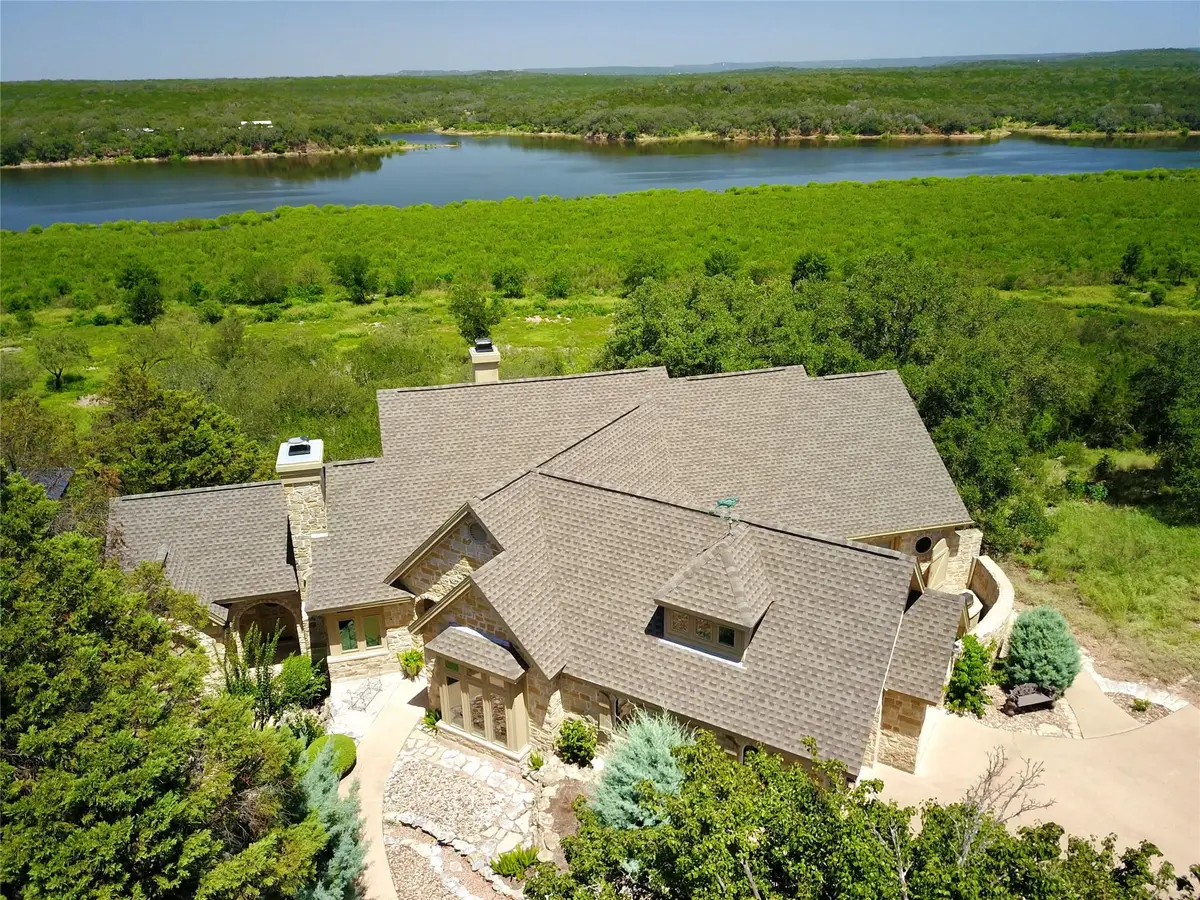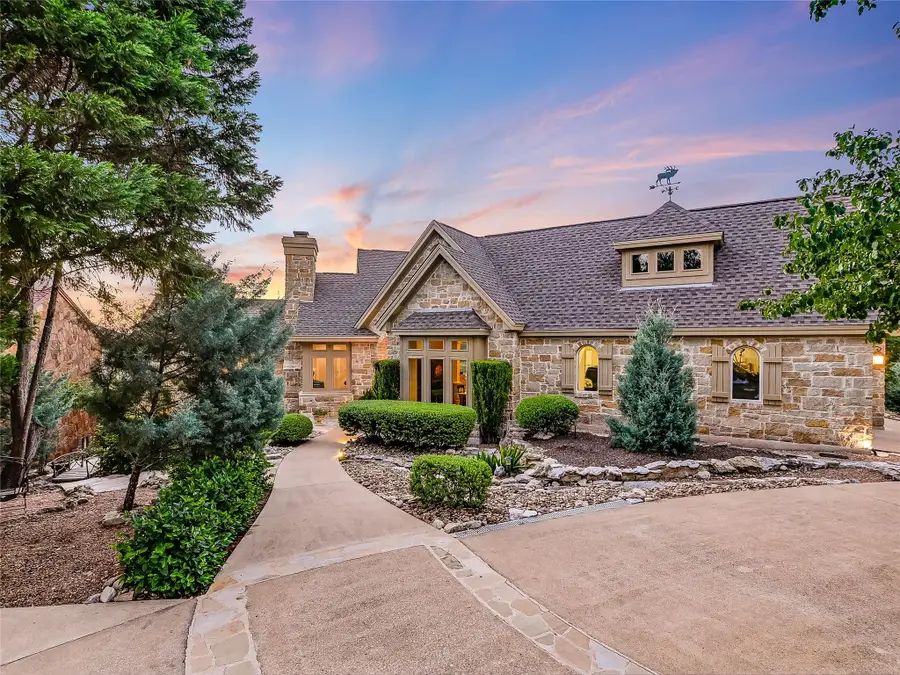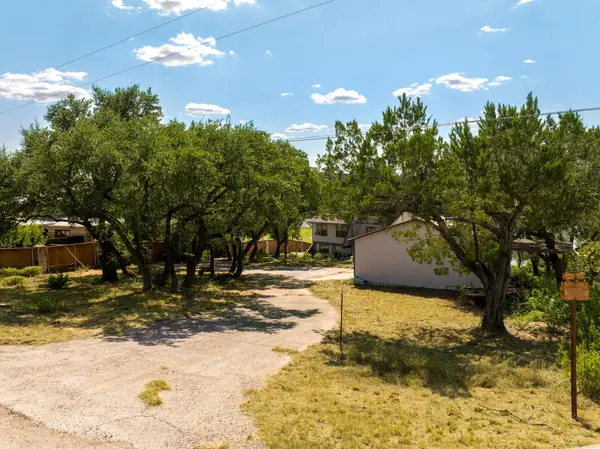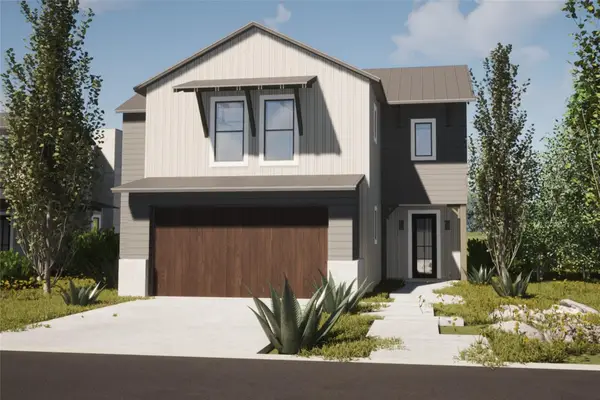613 Wesley Ridge Dr, Spicewood, TX 78669
Local realty services provided by:ERA EXPERTS



Listed by:kathie gabriel
Office:keller williams realty
MLS#:9490433
Source:ACTRIS
Price summary
- Price:$999,999
- Price per sq. ft.:$282.09
- Monthly HOA dues:$87.5
About this home
With commanding Lake Travis views & striking Hill Country style, this home delivers on every front blending architectural character with an unforgettable setting. Nearly every window frames a vivid scene, from shimmering lake waters and treetop canopies to tucked-away patios and blooming courtyards. It’s a front-row seat to one of the area’s most scenic landscapes.
Designed with comfort and separation of space in mind, the bedroom layout starts with a primary suite on the main level, offering peaceful lake views and a quiet retreat. On the opposite side of the home—just a half level down and tucked privately away—is a guest suite with its own exterior entrance and a compact kitchenette (sink, microwave, and mini fridge), ideal for extended stays or multigenerational living. The lower level includes a well-proportioned guest bedroom, a full bath, and a bunk-style 4th guest space, ideal for kids or overflow sleeping. These rooms connect to a casual lounge area featuring an additional kitchenette with a full-size refrigerator and easy access to the back patio and yard—perfect for gaming, movie nights, or winding down after a day on the lake. There’s also room to expand: the lower level presents a realistic opportunity to add another bedroom and full bath—ask us about possibilities.
This home offers functionality and room to live the way you want. A great room, home office alcove, study, and spacious flex area provide options for work, relaxation, or hosting guests. The kitchen opens to a private grilling courtyard—ideal for casual meals or evening gatherings. In the back, a covered porch frames stunning sunset views over Lake Travis. The landscaping is low-maintenance, with multiple patios and courtyards designed for unwinding, entertaining, or simply enjoying the Hill Country breeze. Whether you're seeking a full-time residence or a Hill Country getaway, 613 Wesley Ridge delivers a lifestyle that's easy to fall in love with.
Contact an agent
Home facts
- Year built:2001
- Listing Id #:9490433
- Updated:August 21, 2025 at 02:46 PM
Rooms and interior
- Bedrooms:4
- Total bathrooms:4
- Full bathrooms:3
- Half bathrooms:1
- Living area:3,545 sq. ft.
Heating and cooling
- Cooling:Central, Electric, Zoned
- Heating:Central, Electric, Zoned
Structure and exterior
- Roof:Shingle
- Year built:2001
- Building area:3,545 sq. ft.
Schools
- High school:Marble Falls
- Elementary school:Spicewood (Marble Falls ISD)
Utilities
- Water:Private
- Sewer:Private Sewer
Finances and disclosures
- Price:$999,999
- Price per sq. ft.:$282.09
New listings near 613 Wesley Ridge Dr
- New
 $549,000Active3 beds 2 baths1,867 sq. ft.
$549,000Active3 beds 2 baths1,867 sq. ft.133 South Cv, Spicewood, TX 78669
MLS# 1548835Listed by: ALL CITY REAL ESTATE LTD. CO - New
 $1,700,000Active8 beds 5 baths4,368 sq. ft.
$1,700,000Active8 beds 5 baths4,368 sq. ft.401-409 Lake View Dr, Spicewood, TX 78669
MLS# 5272588Listed by: ASHLEY AUSTIN HOMES - New
 $998,000Active4 beds 3 baths2,911 sq. ft.
$998,000Active4 beds 3 baths2,911 sq. ft.26610 Woodpecker Trl, Spicewood, TX 78669
MLS# 4908816Listed by: HILL COUNTRY ONE REALTY, LLC - New
 $65,000Active0.52 Acres
$65,000Active0.52 AcresTBD (LOT 130A) Kendall Drive, SPICEWOOD, TX 78669
MLS# 1893132Listed by: KUPER SOTHEBY'S INT'L REALTY - New
 $1,950,000Active4 beds 2 baths1,436 sq. ft.
$1,950,000Active4 beds 2 baths1,436 sq. ft.19625 Lakehurst Loop, Spicewood, TX 78669
MLS# 4115243Listed by: THE CALDWELL COMPANY - New
 $1,950,000Active0 Acres
$1,950,000Active0 Acres19625 Lakehurst Loop, Spicewood, TX 78669
MLS# 7775088Listed by: THE CALDWELL COMPANY - New
 $39,000Active1.07 Acres
$39,000Active1.07 Acres0 0, Spicewood, TX 78669
MLS# 5330457Listed by: UTR TEXAS, REALTORS - New
 $649,990Active4 beds 4 baths1,992 sq. ft.
$649,990Active4 beds 4 baths1,992 sq. ft.711 N Paleface Ranch Rd #3, Spicewood, TX 78669
MLS# 4249204Listed by: CHRISTIE'S INT'L REAL ESTATE - New
 $599,000Active0 Acres
$599,000Active0 Acres2707 Sailboat Pass, Spicewood, TX 78669
MLS# 1520963Listed by: THE ELITE PROPERTY GROUP - New
 $65,000Active0.52 Acres
$65,000Active0.52 AcresTBD (Lot 130A) Kendall Road, Spicewood, TX 78669
MLS# 589373Listed by: KUPER SOTHEBY'S INTL RTY - NB
