10 Goldwood Place, Spring, TX 77382
Local realty services provided by:ERA EXPERTS

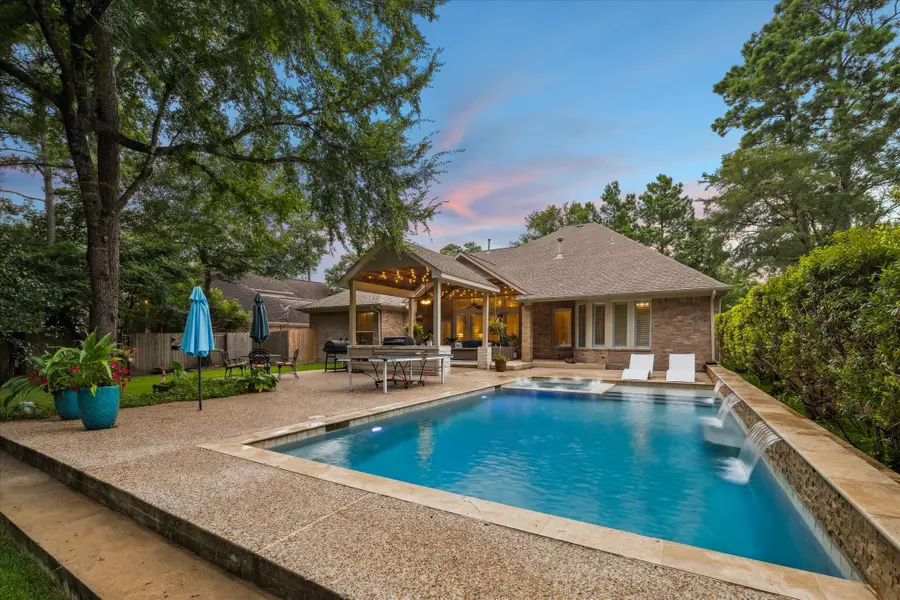
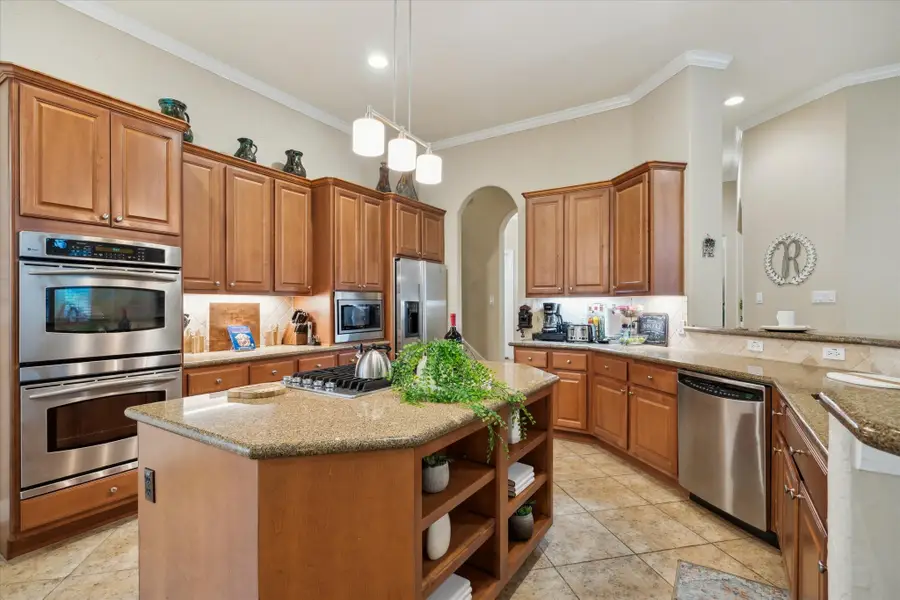
10 Goldwood Place,Spring, TX 77382
$825,000
- 4 Beds
- 4 Baths
- 3,404 sq. ft.
- Single family
- Active
Listed by:nicole hohman
Office:nan & company properties
MLS#:66136338
Source:HARMLS
Price summary
- Price:$825,000
- Price per sq. ft.:$242.36
About this home
Welcome to this beautifully crafted Village Builders home, showcasing the Picasso plan in the desirable Pepperdale neighborhood. Nestled on a mature, oversized lot in a quiet cul-de-sac, this 4-bedroom, 3.5-bath home offers an exceptional blend of space, comfort, & style—complete with a spacious 3-car garage for added convenience. Enjoy the ease of having all bedrooms on the main floor, including a fully remodeled primary suite that feels like a private retreat. The flexible upstairs space serves perfectly as a 4th bedroom or a spacious game room, complete with
its own ensuite bathroom—ideal for guests or multi-generational living. Inside, you’ll find a dedicated home office, formal dining room, & a sunlit breakfast area, all designed to fit today’s lifestyle. Step outside to your own backyard oasis featuring a sparkling pool & hot tub, plus an outdoor kitchen with a covered patio ready for unforgettable gatherings. Brand new roof! Zoned to excellent CISD schools!
Contact an agent
Home facts
- Year built:2004
- Listing Id #:66136338
- Updated:August 18, 2025 at 11:38 AM
Rooms and interior
- Bedrooms:4
- Total bathrooms:4
- Full bathrooms:3
- Half bathrooms:1
- Living area:3,404 sq. ft.
Heating and cooling
- Cooling:Central Air, Electric, Zoned
- Heating:Central, Gas, Zoned
Structure and exterior
- Roof:Composition
- Year built:2004
- Building area:3,404 sq. ft.
Schools
- High school:THE WOODLANDS HIGH SCHOOL
- Middle school:MCCULLOUGH JUNIOR HIGH SCHOOL
- Elementary school:DERETCHIN ELEMENTARY SCHOOL
Utilities
- Sewer:Public Sewer
Finances and disclosures
- Price:$825,000
- Price per sq. ft.:$242.36
- Tax amount:$17,753 (2024)
New listings near 10 Goldwood Place
- New
 $234,900Active3 beds 2 baths1,815 sq. ft.
$234,900Active3 beds 2 baths1,815 sq. ft.4723 Lost Oak Drive, Spring, TX 77388
MLS# 66552164Listed by: GOLTEX REALTY GROUP - New
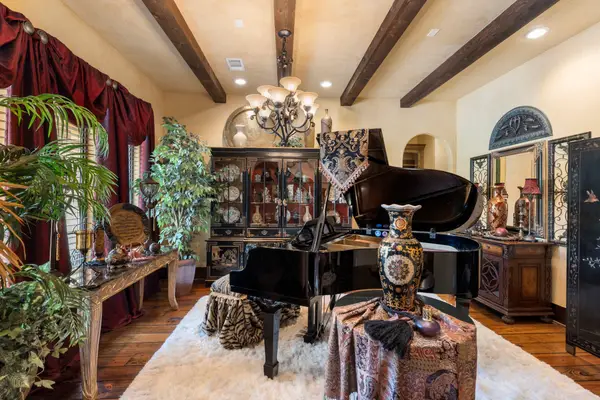 $1,300,000Active4 beds 6 baths4,175 sq. ft.
$1,300,000Active4 beds 6 baths4,175 sq. ft.3919 Almond Court, Spring, TX 77386
MLS# 46196853Listed by: KELLER WILLIAMS REALTY THE WOODLANDS - New
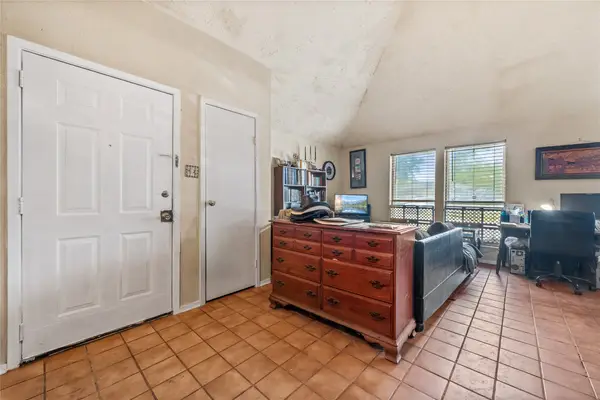 $132,000Active2 beds 1 baths900 sq. ft.
$132,000Active2 beds 1 baths900 sq. ft.5413 Diane Court, Spring, TX 77373
MLS# 71453249Listed by: 1ST CLASS REAL ESTATE ELEVATE - New
 $175,000Active2 beds 2 baths1,140 sq. ft.
$175,000Active2 beds 2 baths1,140 sq. ft.4526 Tylergate Drive, Spring, TX 77373
MLS# 6319285Listed by: RE/MAX UNIVERSAL - New
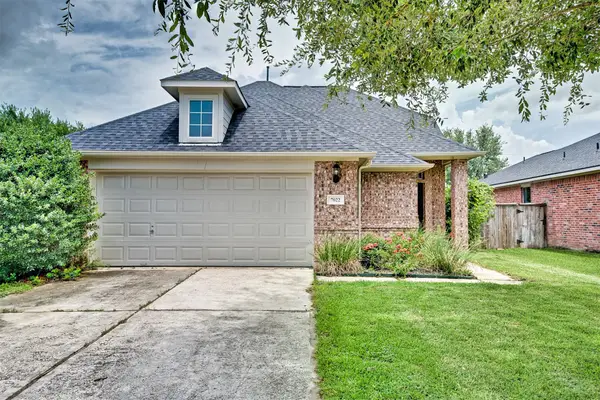 $312,900Active4 beds 3 baths1,882 sq. ft.
$312,900Active4 beds 3 baths1,882 sq. ft.7022 Raven Cliffs Lane, Spring, TX 77379
MLS# 81306418Listed by: HOMESMART - New
 $340,000Active4 beds 3 baths3,131 sq. ft.
$340,000Active4 beds 3 baths3,131 sq. ft.20126 Pinehaven Lane, Spring, TX 77379
MLS# 61129182Listed by: KELLER WILLIAMS PREFERRED - New
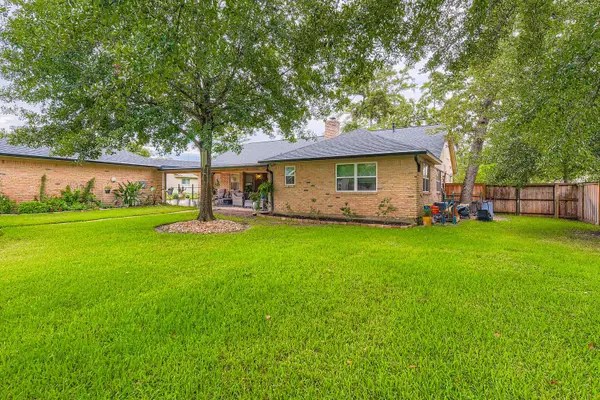 $320,000Active3 beds 2 baths2,039 sq. ft.
$320,000Active3 beds 2 baths2,039 sq. ft.610 Andover Street, Spring, TX 77373
MLS# 35198230Listed by: 316 REALTY GROUP - Open Sat, 11am to 2pmNew
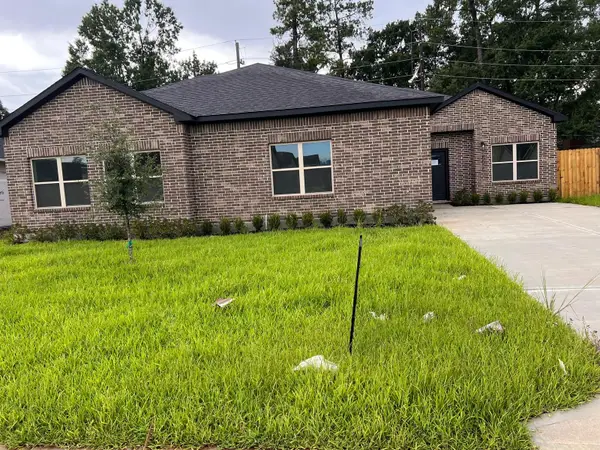 $414,900Active3 beds 3 baths2,325 sq. ft.
$414,900Active3 beds 3 baths2,325 sq. ft.20015 Venetto Street Circle, Spring, TX 77388
MLS# 20016602Listed by: MICASAPOSIBLE - New
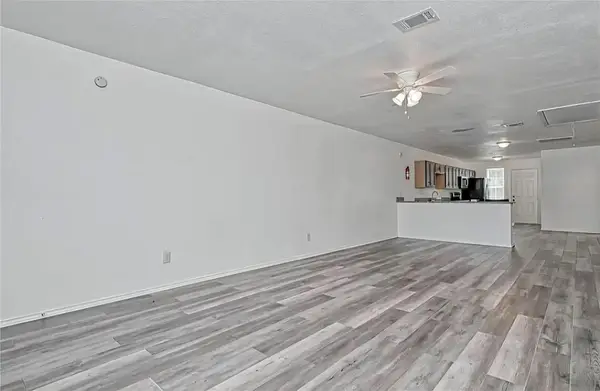 $364,998Active2 beds 1 baths2,496 sq. ft.
$364,998Active2 beds 1 baths2,496 sq. ft.9822 Candy Court, Spring, TX 77379
MLS# 58703989Listed by: FATHOM REALTY - New
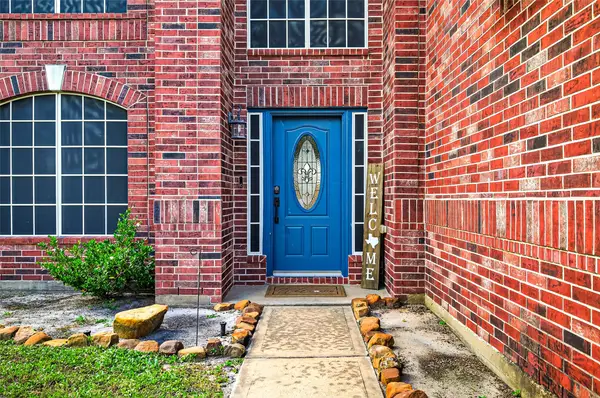 $385,000Active4 beds 3 baths2,561 sq. ft.
$385,000Active4 beds 3 baths2,561 sq. ft.8222 Hardy Elm Street, Spring, TX 77379
MLS# 23116615Listed by: KELLER WILLIAMS SIGNATURE
