27330 Pendleton Trace Drive, Spring, TX 77386
Local realty services provided by:American Real Estate ERA Powered
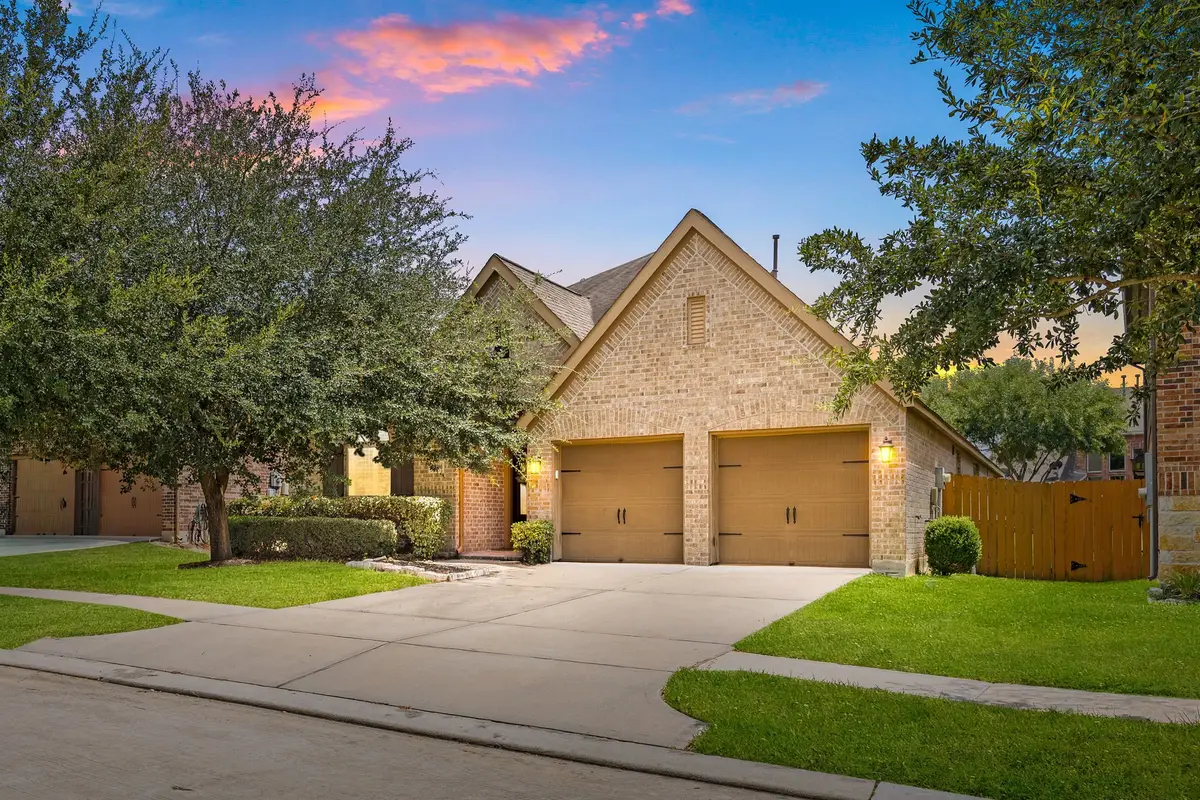

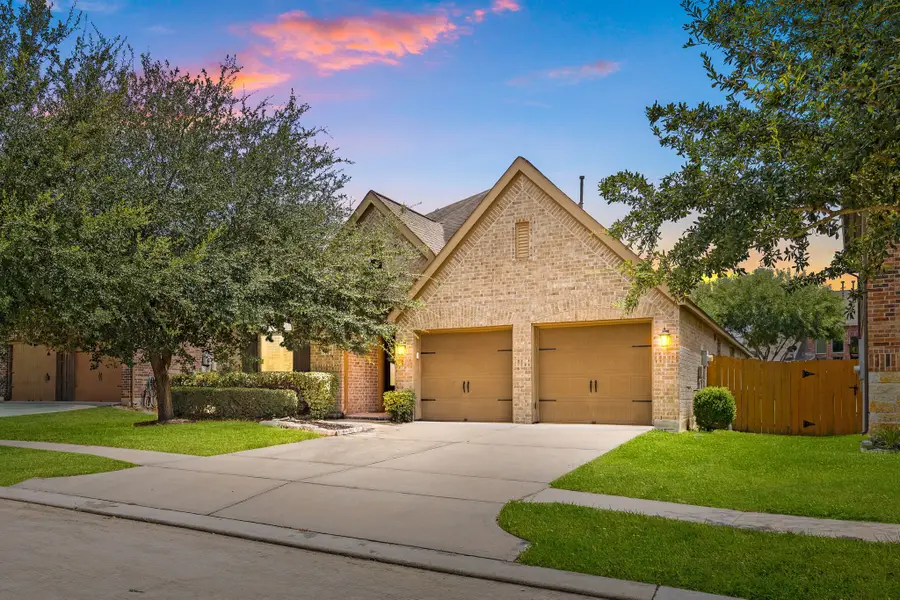
27330 Pendleton Trace Drive,Spring, TX 77386
$395,000
- 4 Beds
- 2 Baths
- 2,274 sq. ft.
- Single family
- Active
Listed by:sheila craniotis
Office:redfin corporation
MLS#:60505777
Source:HARMLS
Price summary
- Price:$395,000
- Price per sq. ft.:$173.7
- Monthly HOA dues:$66.67
About this home
Stylish single-story 4B/2B home surely won't disappoint. As you enter the foyer you experience the openness of this property with the 12' ceilings. Stunning modern open kitchen features neutral tones, smooth granite, and two-toned backsplash. A oversized island opens to the family room and offers ample space for seating. Rich wood-style flooring in the common spaces and upgraded carpet in bedrooms. Large windows to allow tons of natural light into the space. Split floor plan with a primary bedroom at the rear w/ensuite bath, dual sink vanity, soaker tub, oversized shower, and supersized walk-in closet. Three secondary bedrooms and a full bath at the front, all with large closets. Formal dining room situated near the kitchen and could easily be used as a flex space. Conveniently located close to Hwy 99, Hardy Toll Rd, I-45, and the Energy Corridor, shopping, entertainment and restaurants within minutes. Come and experience the definition of community here in the heart of Harmony!
Contact an agent
Home facts
- Year built:2014
- Listing Id #:60505777
- Updated:August 18, 2025 at 01:16 PM
Rooms and interior
- Bedrooms:4
- Total bathrooms:2
- Full bathrooms:2
- Living area:2,274 sq. ft.
Heating and cooling
- Cooling:Central Air, Electric
- Heating:Central, Gas
Structure and exterior
- Roof:Composition
- Year built:2014
- Building area:2,274 sq. ft.
- Lot area:0.15 Acres
Schools
- High school:GRAND OAKS HIGH SCHOOL
- Middle school:YORK JUNIOR HIGH SCHOOL
- Elementary school:BROADWAY ELEMENTARY SCHOOL
Utilities
- Sewer:Public Sewer
Finances and disclosures
- Price:$395,000
- Price per sq. ft.:$173.7
- Tax amount:$8,186 (2021)
New listings near 27330 Pendleton Trace Drive
- New
 $234,900Active3 beds 2 baths1,815 sq. ft.
$234,900Active3 beds 2 baths1,815 sq. ft.4723 Lost Oak Drive, Spring, TX 77388
MLS# 66552164Listed by: GOLTEX REALTY GROUP - New
 $1,300,000Active4 beds 6 baths4,175 sq. ft.
$1,300,000Active4 beds 6 baths4,175 sq. ft.3919 Almond Court, Spring, TX 77386
MLS# 46196853Listed by: KELLER WILLIAMS REALTY THE WOODLANDS - New
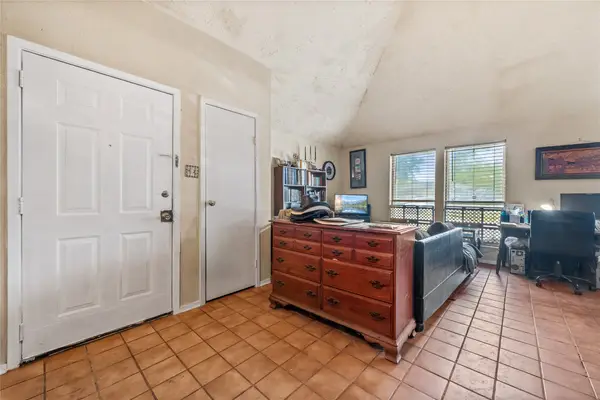 $132,000Active2 beds 1 baths900 sq. ft.
$132,000Active2 beds 1 baths900 sq. ft.5413 Diane Court, Spring, TX 77373
MLS# 71453249Listed by: 1ST CLASS REAL ESTATE ELEVATE - New
 $175,000Active2 beds 2 baths1,140 sq. ft.
$175,000Active2 beds 2 baths1,140 sq. ft.4526 Tylergate Drive, Spring, TX 77373
MLS# 6319285Listed by: RE/MAX UNIVERSAL - New
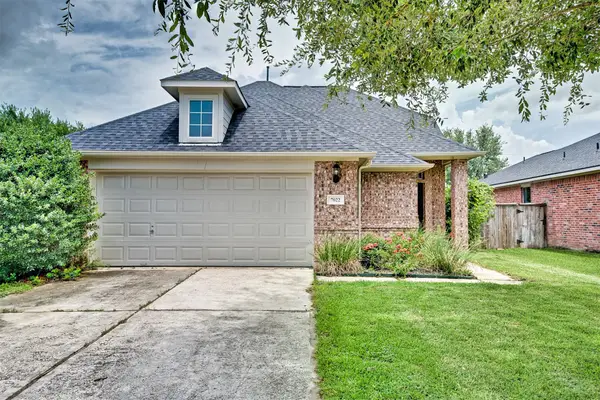 $312,900Active4 beds 3 baths1,882 sq. ft.
$312,900Active4 beds 3 baths1,882 sq. ft.7022 Raven Cliffs Lane, Spring, TX 77379
MLS# 81306418Listed by: HOMESMART - New
 $340,000Active4 beds 3 baths3,131 sq. ft.
$340,000Active4 beds 3 baths3,131 sq. ft.20126 Pinehaven Lane, Spring, TX 77379
MLS# 61129182Listed by: KELLER WILLIAMS PREFERRED - New
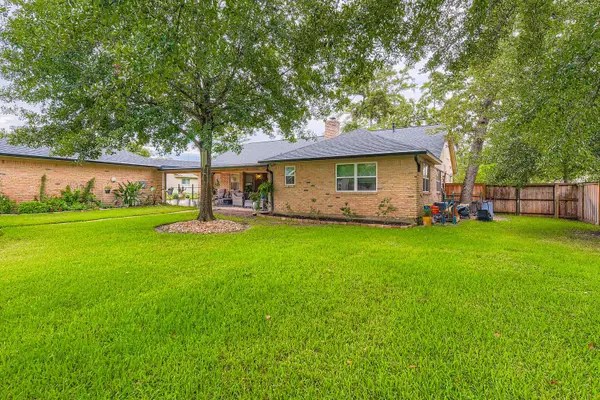 $320,000Active3 beds 2 baths2,039 sq. ft.
$320,000Active3 beds 2 baths2,039 sq. ft.610 Andover Street, Spring, TX 77373
MLS# 35198230Listed by: 316 REALTY GROUP - Open Sat, 11am to 2pmNew
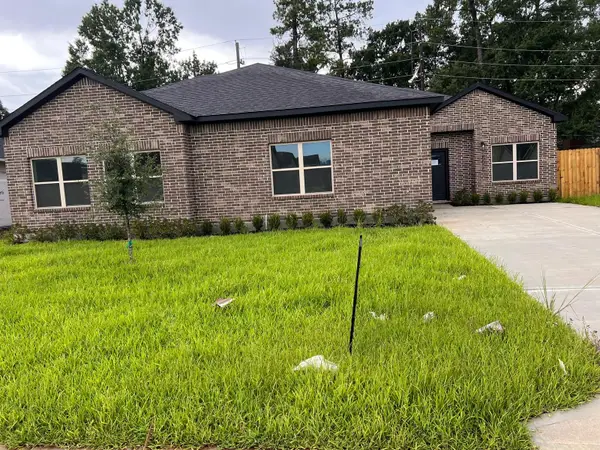 $414,900Active3 beds 3 baths2,325 sq. ft.
$414,900Active3 beds 3 baths2,325 sq. ft.20015 Venetto Street Circle, Spring, TX 77388
MLS# 20016602Listed by: MICASAPOSIBLE - New
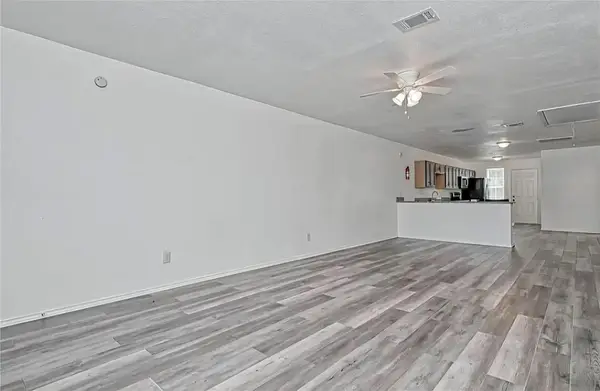 $364,998Active2 beds 1 baths2,496 sq. ft.
$364,998Active2 beds 1 baths2,496 sq. ft.9822 Candy Court, Spring, TX 77379
MLS# 58703989Listed by: FATHOM REALTY - New
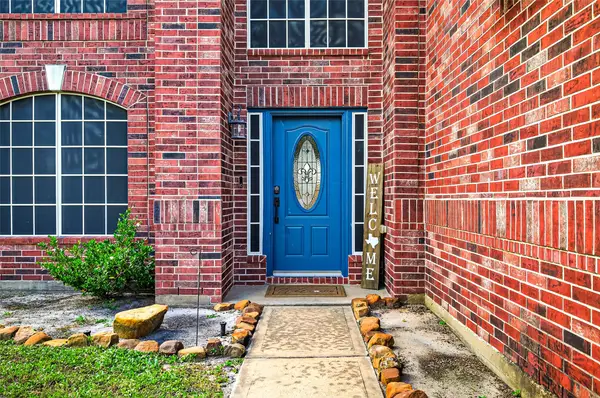 $385,000Active4 beds 3 baths2,561 sq. ft.
$385,000Active4 beds 3 baths2,561 sq. ft.8222 Hardy Elm Street, Spring, TX 77379
MLS# 23116615Listed by: KELLER WILLIAMS SIGNATURE
