28225 Beckwood Drive, Spring, TX 77386
Local realty services provided by:ERA EXPERTS



28225 Beckwood Drive,Spring, TX 77386
$649,999
- 4 Beds
- 3 Baths
- 3,198 sq. ft.
- Single family
- Active
Listed by:kourtney walker
Office:coldwell banker realty - greater northwest
MLS#:72663740
Source:HARMLS
Price summary
- Price:$649,999
- Price per sq. ft.:$203.25
- Monthly HOA dues:$104.17
About this home
Welcome home. This one-story Toll Brother home in the upscale neighborhood of Woodson's Reserve is loaded with upgrades. The hard-to-find Loralai model has a contemporary/modern feel. The foyer welcomes you into this luxurious home that boasts 4 bedrooms and 3 full bathrooms. As well as a butler's pantry, large open Kitchen/living/breakfast area and high ceilings. The upscale engineered hardwood floors are in the main areas. All bedrooms include high-end carpet. The gas cooktop, double ovens and abundance of counter space are perfect to whip up a culinary masterpiece. Relax on the back covered patio that is equipped with gas and plumbing for a future outdoor kitchen. The exquisite primary suite includes cathedral ceilings and plenty of space. Enter into the primary bathroom with oversized tub accented by a window and separate shower. Zoned to exemplary schools and close to shopping and entertaining. Don't miss out on this amazing opportunity. Contact us for an appointment today.
Contact an agent
Home facts
- Year built:2018
- Listing Id #:72663740
- Updated:August 18, 2025 at 11:38 AM
Rooms and interior
- Bedrooms:4
- Total bathrooms:3
- Full bathrooms:3
- Living area:3,198 sq. ft.
Heating and cooling
- Cooling:Central Air, Electric
- Heating:Central, Gas
Structure and exterior
- Roof:Composition
- Year built:2018
- Building area:3,198 sq. ft.
- Lot area:0.18 Acres
Schools
- High school:GRAND OAKS HIGH SCHOOL
- Middle school:YORK JUNIOR HIGH SCHOOL
- Elementary school:HINES ELEMENTARY
Utilities
- Sewer:Public Sewer
Finances and disclosures
- Price:$649,999
- Price per sq. ft.:$203.25
New listings near 28225 Beckwood Drive
- New
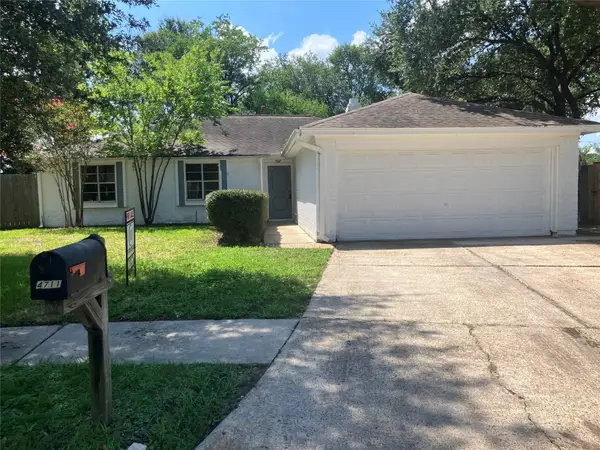 $219,900Active3 beds 2 baths1,654 sq. ft.
$219,900Active3 beds 2 baths1,654 sq. ft.4711 Postwood Court, Spring, TX 77388
MLS# 51631031Listed by: JLA REALTY - New
 $575,000Active4 beds 3 baths2,647 sq. ft.
$575,000Active4 beds 3 baths2,647 sq. ft.411 E Oak Hill Drive, Spring, TX 77386
MLS# 52997330Listed by: REFUGE GROUP PROPERTIES - New
 $241,888Active3 beds 2 baths1,871 sq. ft.
$241,888Active3 beds 2 baths1,871 sq. ft.18202 Cassina Lane, Spring, TX 77388
MLS# 54771677Listed by: SENDERO REAL ESTATE - New
 $234,900Active3 beds 2 baths1,815 sq. ft.
$234,900Active3 beds 2 baths1,815 sq. ft.4723 Lost Oak Drive, Spring, TX 77388
MLS# 66552164Listed by: GOLTEX REALTY GROUP - New
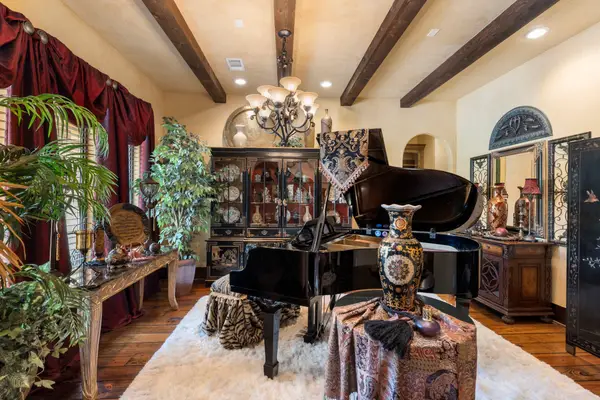 $1,300,000Active4 beds 6 baths4,175 sq. ft.
$1,300,000Active4 beds 6 baths4,175 sq. ft.3919 Almond Court, Spring, TX 77386
MLS# 46196853Listed by: KELLER WILLIAMS REALTY THE WOODLANDS - New
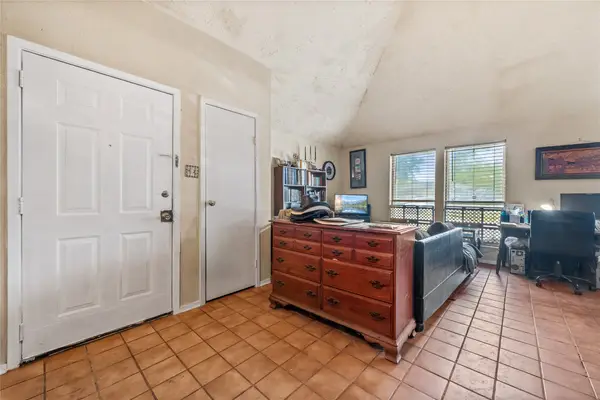 $132,000Active2 beds 1 baths900 sq. ft.
$132,000Active2 beds 1 baths900 sq. ft.5413 Diane Court, Spring, TX 77373
MLS# 71453249Listed by: 1ST CLASS REAL ESTATE ELEVATE - New
 $175,000Active2 beds 2 baths1,140 sq. ft.
$175,000Active2 beds 2 baths1,140 sq. ft.4526 Tylergate Drive, Spring, TX 77373
MLS# 6319285Listed by: RE/MAX UNIVERSAL - New
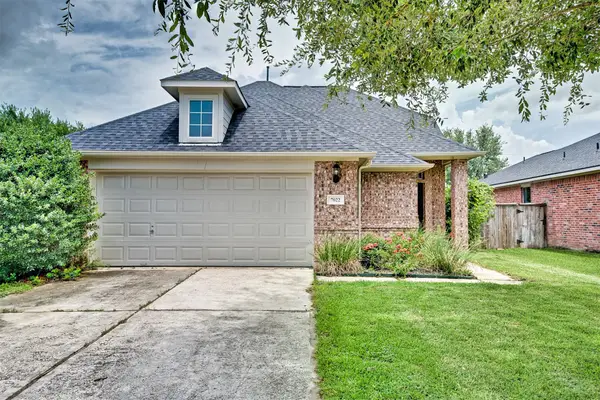 $312,900Active4 beds 3 baths1,882 sq. ft.
$312,900Active4 beds 3 baths1,882 sq. ft.7022 Raven Cliffs Lane, Spring, TX 77379
MLS# 81306418Listed by: HOMESMART - New
 $340,000Active4 beds 3 baths3,131 sq. ft.
$340,000Active4 beds 3 baths3,131 sq. ft.20126 Pinehaven Lane, Spring, TX 77379
MLS# 61129182Listed by: KELLER WILLIAMS PREFERRED - New
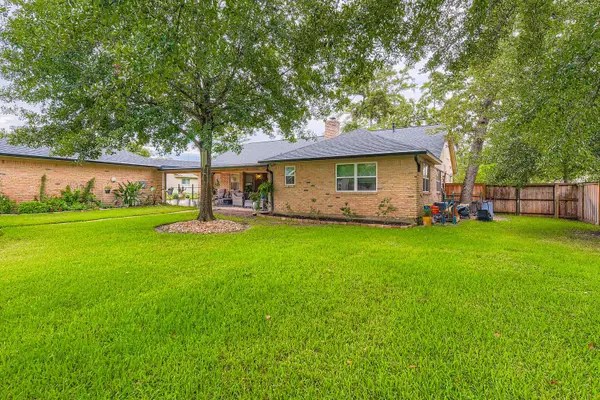 $320,000Active3 beds 2 baths2,039 sq. ft.
$320,000Active3 beds 2 baths2,039 sq. ft.610 Andover Street, Spring, TX 77373
MLS# 35198230Listed by: 316 REALTY GROUP
