28280 Woodley Drive, Spring, TX 77386
Local realty services provided by:American Real Estate ERA Powered
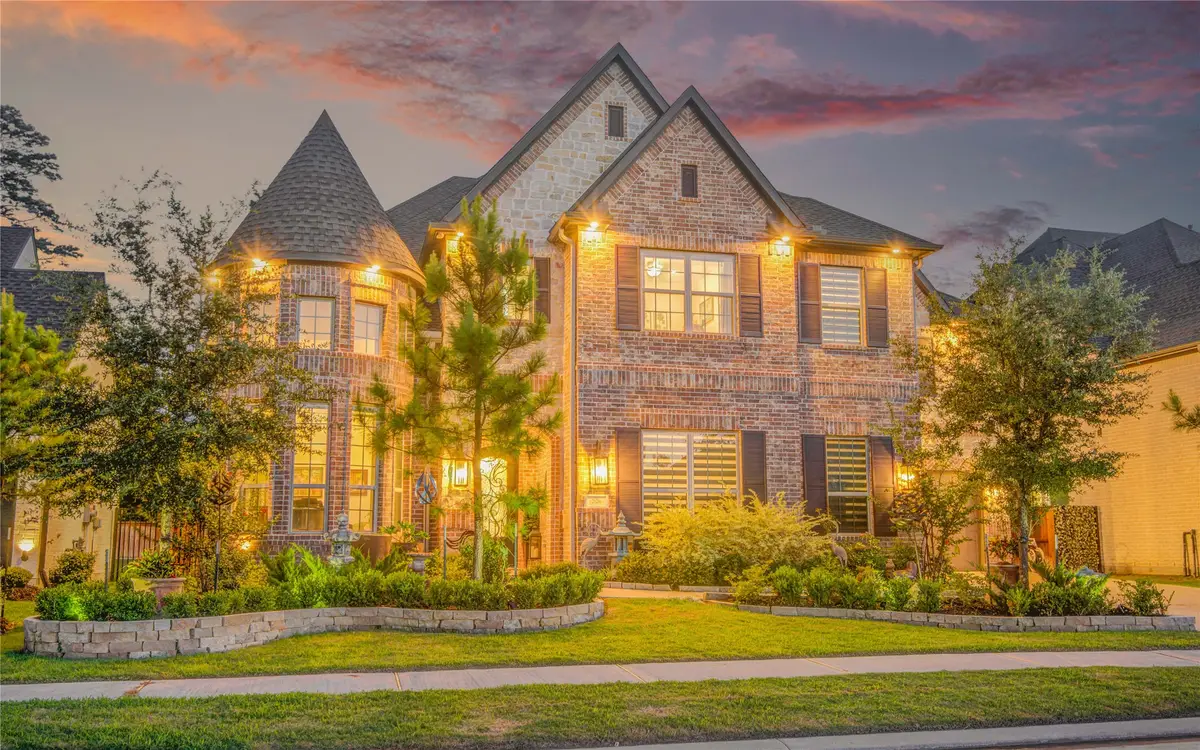
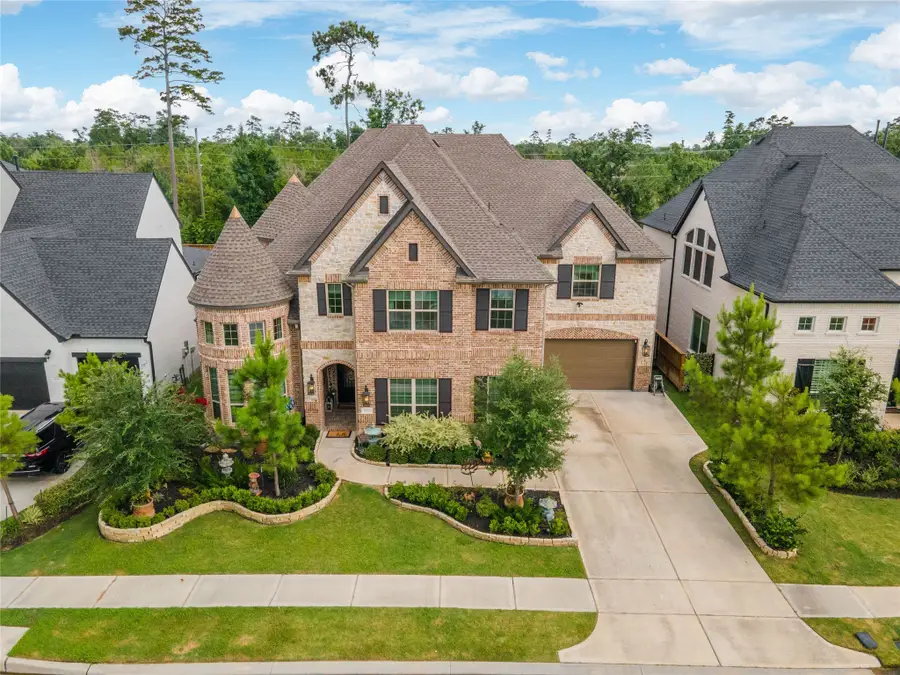
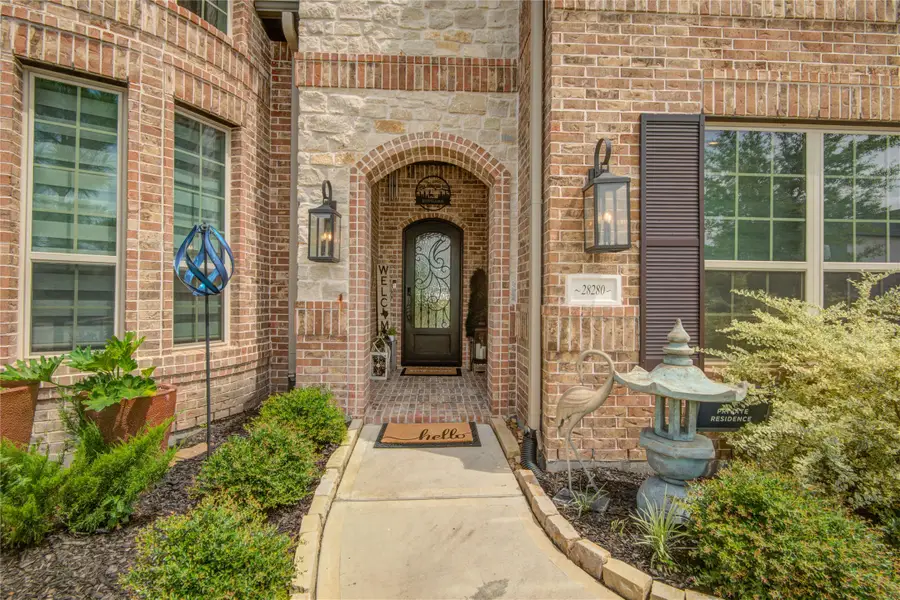
28280 Woodley Drive,Spring, TX 77386
$1,150,000
- 5 Beds
- 5 Baths
- 5,252 sq. ft.
- Single family
- Active
Listed by:pamela hughes
Office:better homes and gardens real estate gary greene - champions
MLS#:18609347
Source:HARMLS
Price summary
- Price:$1,150,000
- Price per sq. ft.:$218.96
- Monthly HOA dues:$120.83
About this home
*Whole Home Genterator*3-car Epoxied Garage*EV Charger*Central Vacuum* Privately positioned at the back of the community, this impressive 5-bedroom residence offers over 5,000 sq ft of refined living. With no rear neighbors, it delivers unmatched privacy. A dramatic foyer with sweeping staircase & grand chandelier sets a glamorous tone, leading to elegant living & entertaining spaces. The chef’s kitchen features Jenn-Air appliances, triple ovens, pot filler, soft-close cabinetry, and a statement island. Host with ease under the expansive covered patio w/outdoor kitchen & serene greenbelt views. The luxe first-floor primary suite boasts dual walk-in closets, a jetted tub, and spa-inspired shower, while a guest suite with private bath adds flexibility. Upstairs, enjoy a media room, game room, and three additional bedrooms. Crafted for entertaining & relaxed daily life, this home sets the stage for an elevated lifestyle.
Contact an agent
Home facts
- Year built:2022
- Listing Id #:18609347
- Updated:August 19, 2025 at 04:08 AM
Rooms and interior
- Bedrooms:5
- Total bathrooms:5
- Full bathrooms:4
- Half bathrooms:1
- Living area:5,252 sq. ft.
Heating and cooling
- Cooling:Attic Fan, Central Air, Electric
- Heating:Central, Gas
Structure and exterior
- Roof:Composition
- Year built:2022
- Building area:5,252 sq. ft.
- Lot area:0.24 Acres
Schools
- High school:GRAND OAKS HIGH SCHOOL
- Middle school:YORK JUNIOR HIGH SCHOOL
- Elementary school:HINES ELEMENTARY
Utilities
- Sewer:Public Sewer
Finances and disclosures
- Price:$1,150,000
- Price per sq. ft.:$218.96
- Tax amount:$29,611 (2024)
New listings near 28280 Woodley Drive
- New
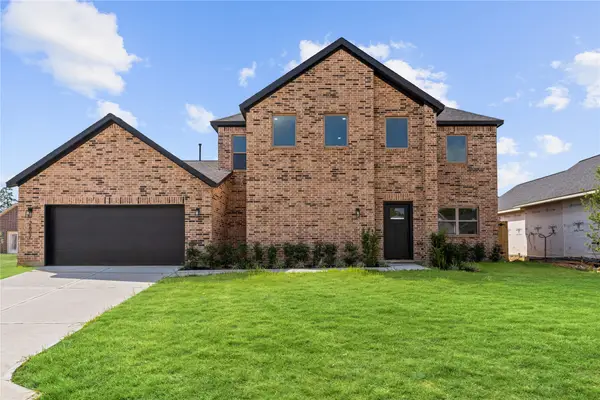 $439,000Active3 beds 3 baths2,325 sq. ft.
$439,000Active3 beds 3 baths2,325 sq. ft.20019 Venetto Street, Spring, TX 77388
MLS# 2025213Listed by: MICASAPOSIBLE - New
 $265,000Active4 beds 3 baths2,234 sq. ft.
$265,000Active4 beds 3 baths2,234 sq. ft.23806 Spring Way Drive, Spring, TX 77373
MLS# 39673697Listed by: REALTY ONE GROUP, EXPERIENCE - New
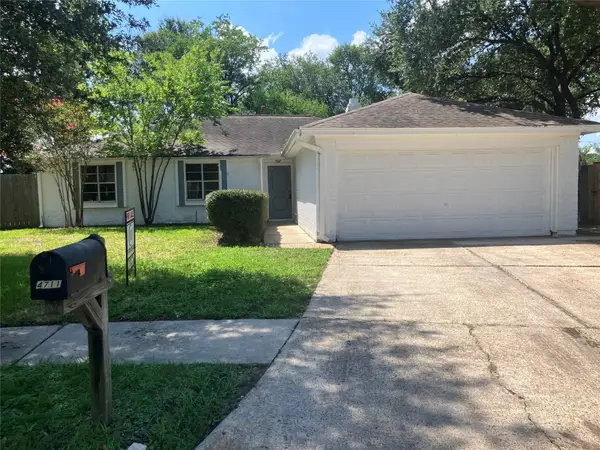 $219,900Active3 beds 2 baths1,654 sq. ft.
$219,900Active3 beds 2 baths1,654 sq. ft.4711 Postwood Court, Spring, TX 77388
MLS# 51631031Listed by: JLA REALTY - New
 $575,000Active4 beds 3 baths2,647 sq. ft.
$575,000Active4 beds 3 baths2,647 sq. ft.411 E Oak Hill Drive, Spring, TX 77386
MLS# 52997330Listed by: REFUGE GROUP PROPERTIES - New
 $241,888Active3 beds 2 baths1,871 sq. ft.
$241,888Active3 beds 2 baths1,871 sq. ft.18202 Cassina Lane, Spring, TX 77388
MLS# 54771677Listed by: SENDERO REAL ESTATE - New
 $234,900Active3 beds 2 baths1,815 sq. ft.
$234,900Active3 beds 2 baths1,815 sq. ft.4723 Lost Oak Drive, Spring, TX 77388
MLS# 66552164Listed by: GOLTEX REALTY GROUP - New
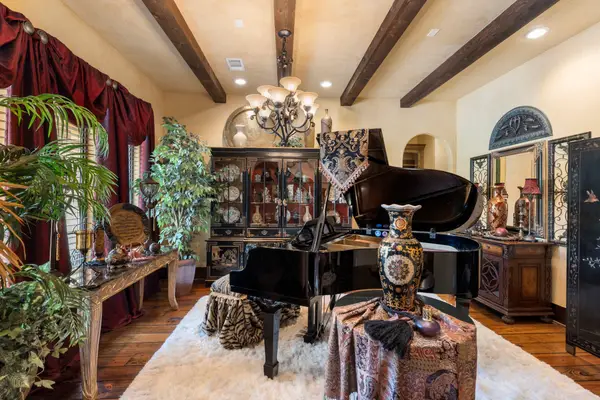 $1,300,000Active4 beds 6 baths4,175 sq. ft.
$1,300,000Active4 beds 6 baths4,175 sq. ft.3919 Almond Court, Spring, TX 77386
MLS# 46196853Listed by: KELLER WILLIAMS REALTY THE WOODLANDS - New
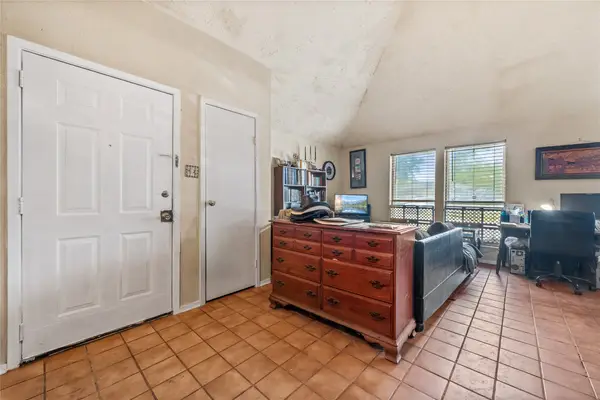 $132,000Active2 beds 1 baths900 sq. ft.
$132,000Active2 beds 1 baths900 sq. ft.5413 Diane Court, Spring, TX 77373
MLS# 71453249Listed by: 1ST CLASS REAL ESTATE ELEVATE - New
 $175,000Active2 beds 2 baths1,140 sq. ft.
$175,000Active2 beds 2 baths1,140 sq. ft.4526 Tylergate Drive, Spring, TX 77373
MLS# 6319285Listed by: RE/MAX UNIVERSAL - New
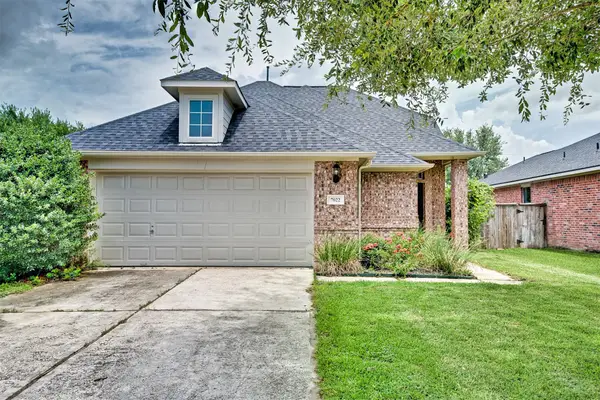 $312,900Active4 beds 3 baths1,882 sq. ft.
$312,900Active4 beds 3 baths1,882 sq. ft.7022 Raven Cliffs Lane, Spring, TX 77379
MLS# 81306418Listed by: HOMESMART
