31115 Perlican Drive, Spring, TX 77386
Local realty services provided by:ERA EXPERTS


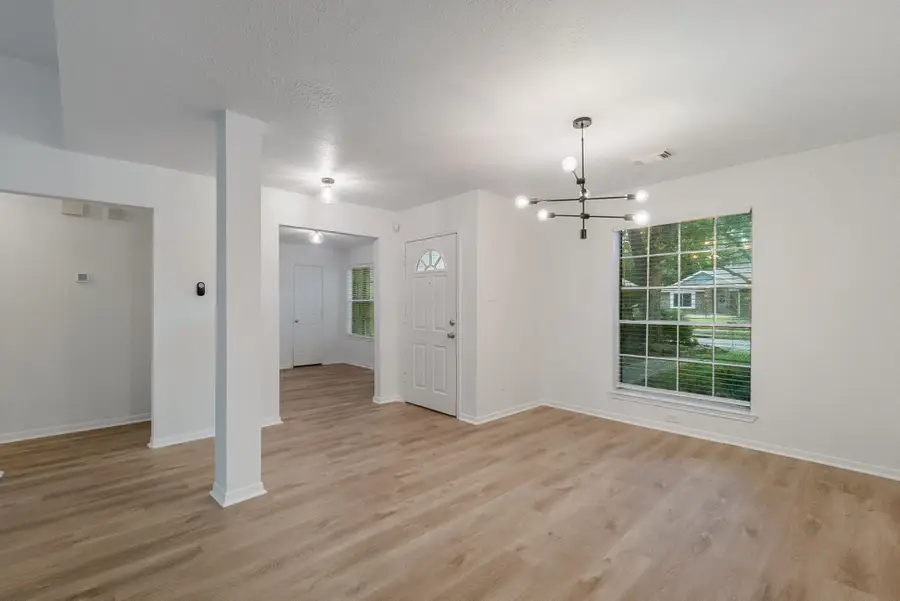
Listed by:lori carr
Office:better homes and gardens real estate gary greene - the woodlands
MLS#:23230341
Source:HARMLS
Price summary
- Price:$300,000
- Price per sq. ft.:$145.63
- Monthly HOA dues:$32.08
About this home
Charming, move-in ready home, located in Imperial Oaks with beautiful renovations! Complete with three bedrooms, two full baths and a study with optional uses. Open concept; dining room flows into the living room. Owner's suite is tucked away with an ensuite bathroom with double sinks and a large walk-in closet. Don't miss the vinyl plank flooring throughout, high ceilings, fresh paint, modern light fixtures and digital thermostat. Gorgeous kitchen boasts quartz countertops, undermount sink, cabinetry with gold hardware and in addition, provides stainless steel appliances, an island for preparation, breakfast bar seating, an oversized walk-in pantry and a breakfast nook. Huge backyard with fire pit features privacy with a full deck and an automatic sprinkler system. Updates include: dishwasher and furnace (2023), condenser (2022) and water heater (2021). Full size washer, dryer, and refrigerator convey. Quick access to the neighborhood park and swimming pool. Make an appointment today!
Contact an agent
Home facts
- Year built:1997
- Listing Id #:23230341
- Updated:August 19, 2025 at 12:47 PM
Rooms and interior
- Bedrooms:3
- Total bathrooms:2
- Full bathrooms:2
- Living area:2,060 sq. ft.
Heating and cooling
- Cooling:Central Air, Electric
- Heating:Central, Gas
Structure and exterior
- Roof:Composition
- Year built:1997
- Building area:2,060 sq. ft.
- Lot area:0.16 Acres
Schools
- High school:OAK RIDGE HIGH SCHOOL
- Middle school:IRONS JUNIOR HIGH SCHOOL
- Elementary school:KAUFMAN ELEMENTARY SCHOOL
Utilities
- Sewer:Public Sewer
Finances and disclosures
- Price:$300,000
- Price per sq. ft.:$145.63
- Tax amount:$6,344 (2024)
New listings near 31115 Perlican Drive
- Open Sat, 11am to 2pmNew
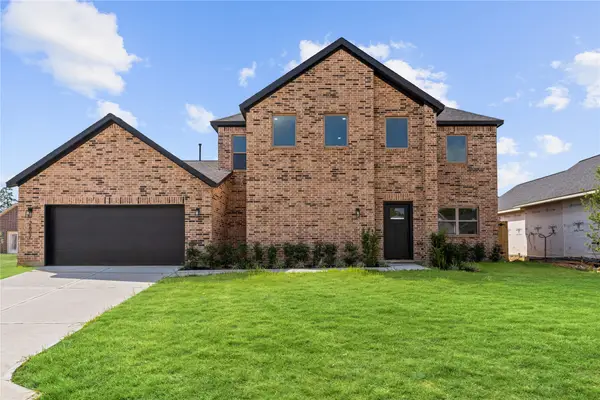 $439,000Active3 beds 3 baths2,325 sq. ft.
$439,000Active3 beds 3 baths2,325 sq. ft.20019 Venetto Street, Spring, TX 77388
MLS# 2025213Listed by: MICASAPOSIBLE - New
 $265,000Active4 beds 3 baths2,234 sq. ft.
$265,000Active4 beds 3 baths2,234 sq. ft.23806 Spring Way Drive, Spring, TX 77373
MLS# 39673697Listed by: REALTY ONE GROUP, EXPERIENCE - New
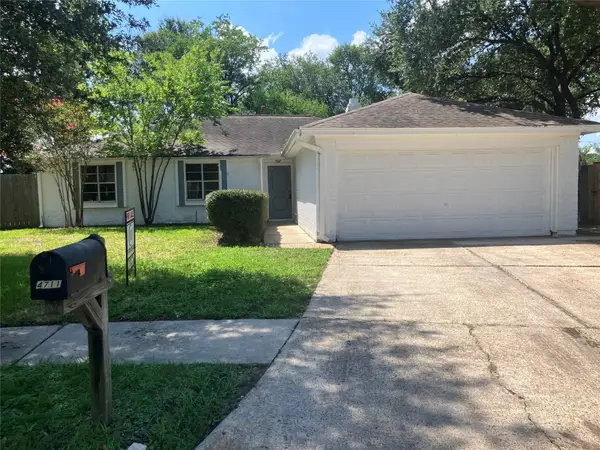 $219,900Active3 beds 2 baths1,654 sq. ft.
$219,900Active3 beds 2 baths1,654 sq. ft.4711 Postwood Court, Spring, TX 77388
MLS# 51631031Listed by: JLA REALTY - New
 $575,000Active4 beds 3 baths2,647 sq. ft.
$575,000Active4 beds 3 baths2,647 sq. ft.411 E Oak Hill Drive, Spring, TX 77386
MLS# 52997330Listed by: REFUGE GROUP PROPERTIES - New
 $241,888Active3 beds 2 baths1,871 sq. ft.
$241,888Active3 beds 2 baths1,871 sq. ft.18202 Cassina Lane, Spring, TX 77388
MLS# 54771677Listed by: SENDERO REAL ESTATE - New
 $234,900Active3 beds 2 baths1,815 sq. ft.
$234,900Active3 beds 2 baths1,815 sq. ft.4723 Lost Oak Drive, Spring, TX 77388
MLS# 66552164Listed by: GOLTEX REALTY GROUP - New
 $1,300,000Active4 beds 6 baths4,175 sq. ft.
$1,300,000Active4 beds 6 baths4,175 sq. ft.3919 Almond Court, Spring, TX 77386
MLS# 46196853Listed by: KELLER WILLIAMS REALTY THE WOODLANDS - New
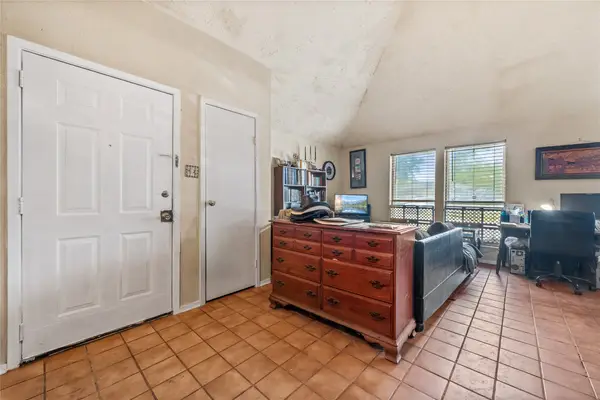 $132,000Active2 beds 1 baths900 sq. ft.
$132,000Active2 beds 1 baths900 sq. ft.5413 Diane Court, Spring, TX 77373
MLS# 71453249Listed by: 1ST CLASS REAL ESTATE ELEVATE - New
 $175,000Active2 beds 2 baths1,140 sq. ft.
$175,000Active2 beds 2 baths1,140 sq. ft.4526 Tylergate Drive, Spring, TX 77373
MLS# 6319285Listed by: RE/MAX UNIVERSAL - New
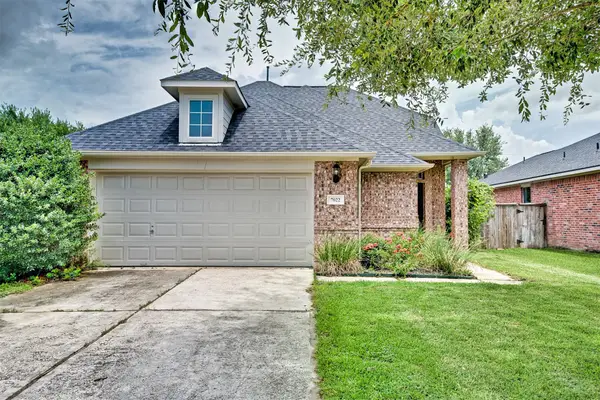 $312,900Active4 beds 3 baths1,882 sq. ft.
$312,900Active4 beds 3 baths1,882 sq. ft.7022 Raven Cliffs Lane, Spring, TX 77379
MLS# 81306418Listed by: HOMESMART
