3503 Aldergrove Drive, Spring, TX 77388
Local realty services provided by:ERA EXPERTS
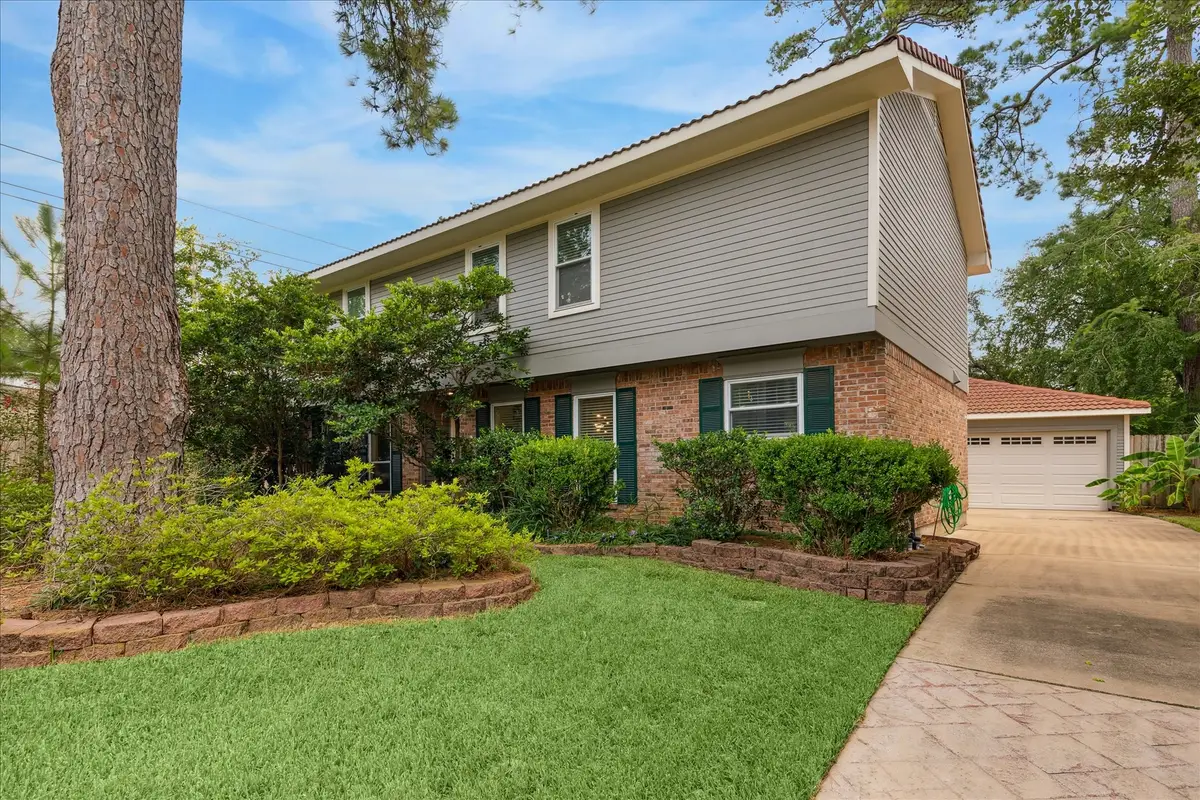
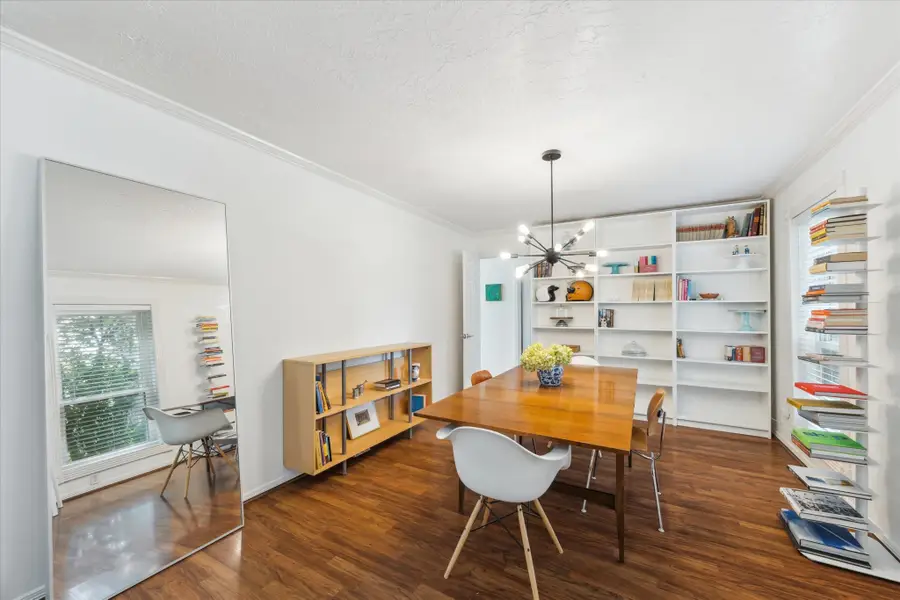
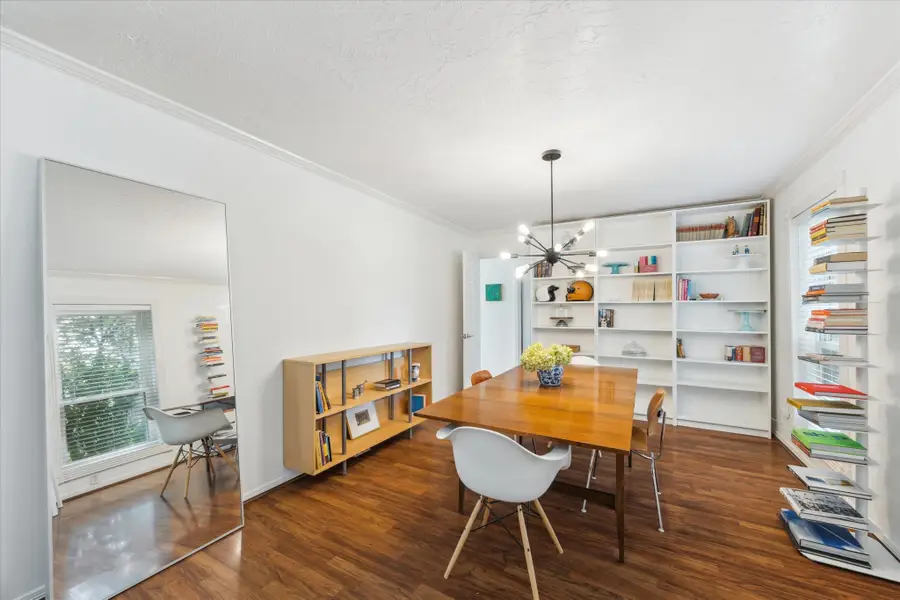
3503 Aldergrove Drive,Spring, TX 77388
$319,000
- 4 Beds
- 3 Baths
- 2,032 sq. ft.
- Single family
- Pending
Listed by:sarah snider
Office:del monte realty
MLS#:71511393
Source:HARMLS
Price summary
- Price:$319,000
- Price per sq. ft.:$156.99
- Monthly HOA dues:$49.08
About this home
Beautifully updated 4-bedroom, 2.5-bath Village Builders custom home tucked in a peaceful cul-de-sac on a spacious 10,000+ SF lot. Fresh interior paint, new carpet, and a thoughtfully renovated kitchen and bathrooms. Oversized den with gorgeous original hardwood paneling and beams, sitting area with wet bar. Picture frame windows in the kitchen and breakfast area bring in stunning natural light, while the expanded patio and huge backyard offer the perfect setting for outdoor living and entertaining. Exterior upgrades include new Hardie plank siding and a recently updated 2-stage HVAC system. Smart home is equipped with WiFi-enabled garage door, thermostat, and sprinkler system for easy modern living. Nestled on a quiet, no-traffic street with walking trails just steps away, you'll also enjoy access to a gorgeous neighborhood pool, tennis courts, and a true sense of community with caring neighbors. Zoned to great schools, move-in ready, and full of charm—this one checks every box!
Contact an agent
Home facts
- Year built:1983
- Listing Id #:71511393
- Updated:August 18, 2025 at 07:20 AM
Rooms and interior
- Bedrooms:4
- Total bathrooms:3
- Full bathrooms:2
- Half bathrooms:1
- Living area:2,032 sq. ft.
Heating and cooling
- Cooling:Central Air, Electric
- Heating:Central, Gas
Structure and exterior
- Roof:Tile
- Year built:1983
- Building area:2,032 sq. ft.
- Lot area:0.24 Acres
Schools
- High school:KLEIN COLLINS HIGH SCHOOL
- Middle school:STRACK INTERMEDIATE SCHOOL
- Elementary school:HAUDE ELEMENTARY SCHOOL
Utilities
- Sewer:Public Sewer
Finances and disclosures
- Price:$319,000
- Price per sq. ft.:$156.99
- Tax amount:$5,705 (2024)
New listings near 3503 Aldergrove Drive
- New
 $575,000Active4 beds 3 baths2,647 sq. ft.
$575,000Active4 beds 3 baths2,647 sq. ft.411 E Oak Hill Drive, Spring, TX 77386
MLS# 52997330Listed by: REFUGE GROUP PROPERTIES - New
 $241,888Active3 beds 2 baths1,871 sq. ft.
$241,888Active3 beds 2 baths1,871 sq. ft.18202 Cassina Lane, Spring, TX 77388
MLS# 54771677Listed by: SENDERO REAL ESTATE - New
 $234,900Active3 beds 2 baths1,815 sq. ft.
$234,900Active3 beds 2 baths1,815 sq. ft.4723 Lost Oak Drive, Spring, TX 77388
MLS# 66552164Listed by: GOLTEX REALTY GROUP - New
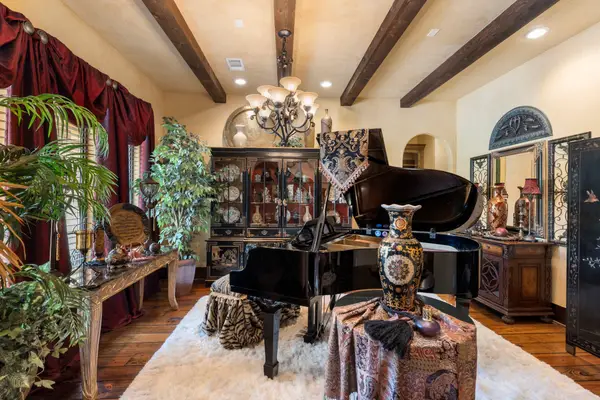 $1,300,000Active4 beds 6 baths4,175 sq. ft.
$1,300,000Active4 beds 6 baths4,175 sq. ft.3919 Almond Court, Spring, TX 77386
MLS# 46196853Listed by: KELLER WILLIAMS REALTY THE WOODLANDS - New
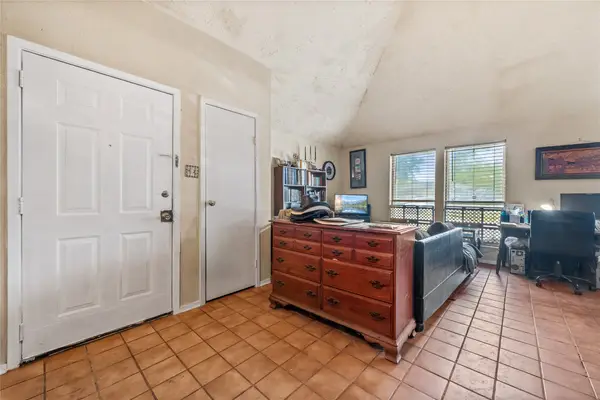 $132,000Active2 beds 1 baths900 sq. ft.
$132,000Active2 beds 1 baths900 sq. ft.5413 Diane Court, Spring, TX 77373
MLS# 71453249Listed by: 1ST CLASS REAL ESTATE ELEVATE - New
 $175,000Active2 beds 2 baths1,140 sq. ft.
$175,000Active2 beds 2 baths1,140 sq. ft.4526 Tylergate Drive, Spring, TX 77373
MLS# 6319285Listed by: RE/MAX UNIVERSAL - New
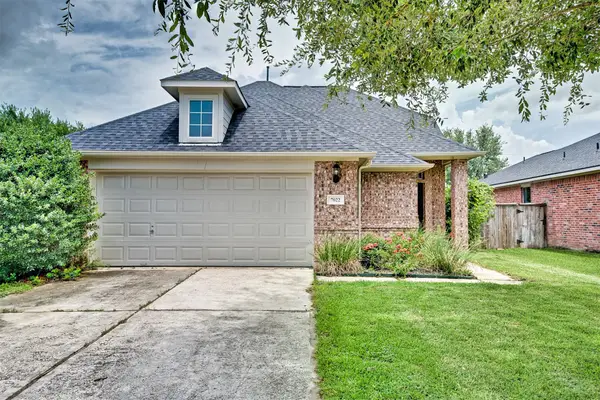 $312,900Active4 beds 3 baths1,882 sq. ft.
$312,900Active4 beds 3 baths1,882 sq. ft.7022 Raven Cliffs Lane, Spring, TX 77379
MLS# 81306418Listed by: HOMESMART - New
 $340,000Active4 beds 3 baths3,131 sq. ft.
$340,000Active4 beds 3 baths3,131 sq. ft.20126 Pinehaven Lane, Spring, TX 77379
MLS# 61129182Listed by: KELLER WILLIAMS PREFERRED - New
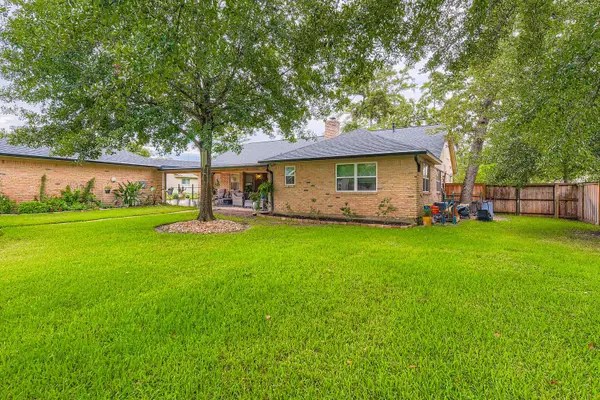 $320,000Active3 beds 2 baths2,039 sq. ft.
$320,000Active3 beds 2 baths2,039 sq. ft.610 Andover Street, Spring, TX 77373
MLS# 35198230Listed by: 316 REALTY GROUP - Open Sat, 11am to 2pmNew
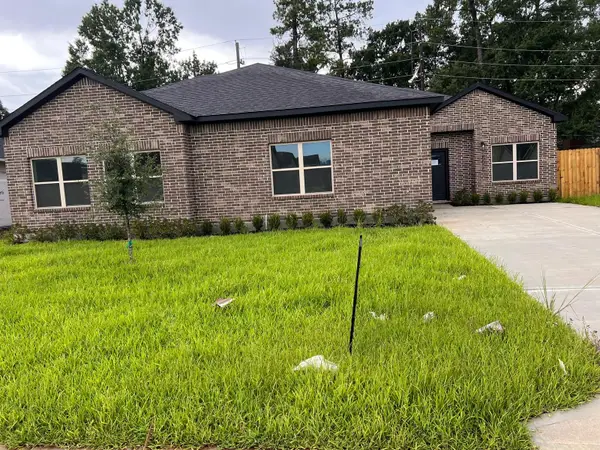 $414,900Active3 beds 3 baths2,325 sq. ft.
$414,900Active3 beds 3 baths2,325 sq. ft.20015 Venetto Street Circle, Spring, TX 77388
MLS# 20016602Listed by: MICASAPOSIBLE
