3510 Orchard Valley Lane, Spring, TX 77386
Local realty services provided by:ERA EXPERTS
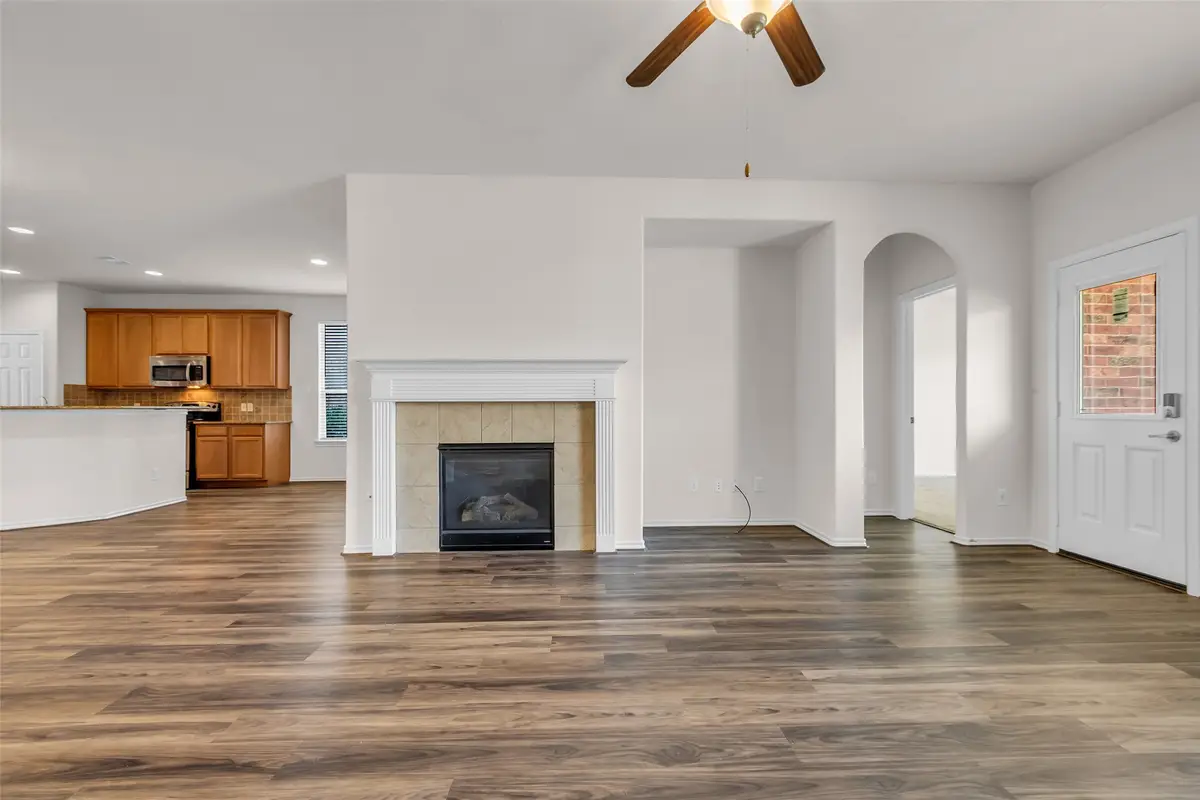
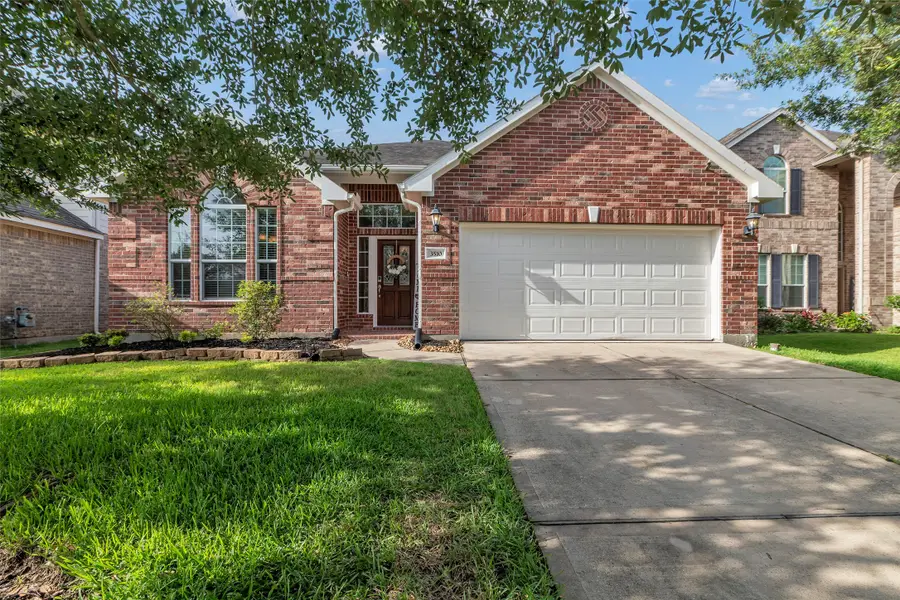
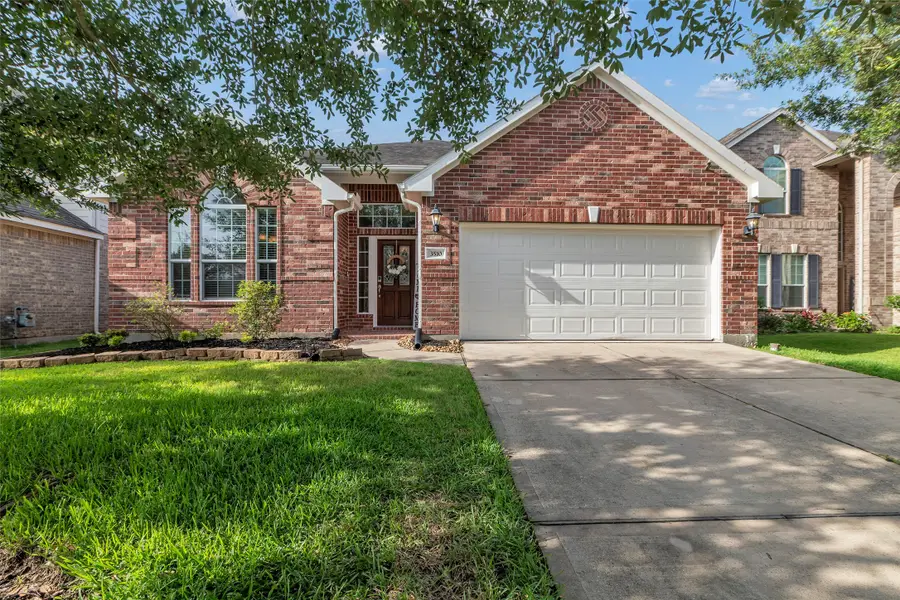
3510 Orchard Valley Lane,Spring, TX 77386
$310,000
- 3 Beds
- 2 Baths
- 1,900 sq. ft.
- Single family
- Pending
Listed by:zonia alvarez
Office:coldwell banker realty - lake conroe/willis
MLS#:94240091
Source:HARMLS
Price summary
- Price:$310,000
- Price per sq. ft.:$163.16
- Monthly HOA dues:$62.08
About this home
Step into this inviting 3 bedroom, 2 bath home located in the Falls at Imperial Oaks. Featuring an open concept floor plan that seamlessly blends the living, dining, and kitchen areas—perfect for modern living and entertaining. A cozy fireplace anchors the living space, adding warmth and charm. The flexible dining area offers plenty of natural light and can easily serve as a stylish home office to suit your lifestyle needs. Outdoors you'll find a covered back patio ideal for relaxing with your morning coffee or evening cocktail. Updates include new interior paint, new carpet (2025), exterior paint (2024), A/c unit and condenser 2020. Located in a sought-after community with amazing amenities including a clubhouse, splash pad, fitness center, walking trails, dog park and the local YMCA just a stones throw away. Minutes from shopping, dining, major freeways--this home delivers convenience and comfort in one perfect package!
Contact an agent
Home facts
- Year built:2009
- Listing Id #:94240091
- Updated:August 18, 2025 at 09:25 PM
Rooms and interior
- Bedrooms:3
- Total bathrooms:2
- Full bathrooms:2
- Living area:1,900 sq. ft.
Heating and cooling
- Cooling:Central Air, Electric
- Heating:Central, Electric
Structure and exterior
- Roof:Composition
- Year built:2009
- Building area:1,900 sq. ft.
- Lot area:0.14 Acres
Schools
- High school:GRAND OAKS HIGH SCHOOL
- Middle school:YORK JUNIOR HIGH SCHOOL
- Elementary school:BIRNHAM WOODS ELEMENTARY SCHOOL
Utilities
- Sewer:Public Sewer
Finances and disclosures
- Price:$310,000
- Price per sq. ft.:$163.16
- Tax amount:$7,601 (2024)
New listings near 3510 Orchard Valley Lane
- Open Sat, 11am to 2pmNew
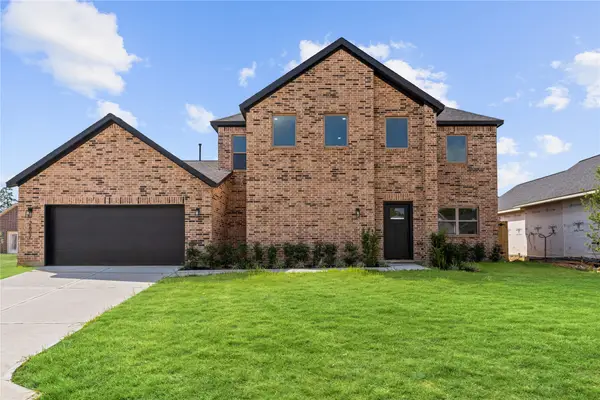 $439,000Active3 beds 3 baths2,325 sq. ft.
$439,000Active3 beds 3 baths2,325 sq. ft.20019 Venetto Street, Spring, TX 77388
MLS# 2025213Listed by: MICASAPOSIBLE - New
 $265,000Active4 beds 3 baths2,234 sq. ft.
$265,000Active4 beds 3 baths2,234 sq. ft.23806 Spring Way Drive, Spring, TX 77373
MLS# 39673697Listed by: REALTY ONE GROUP, EXPERIENCE - New
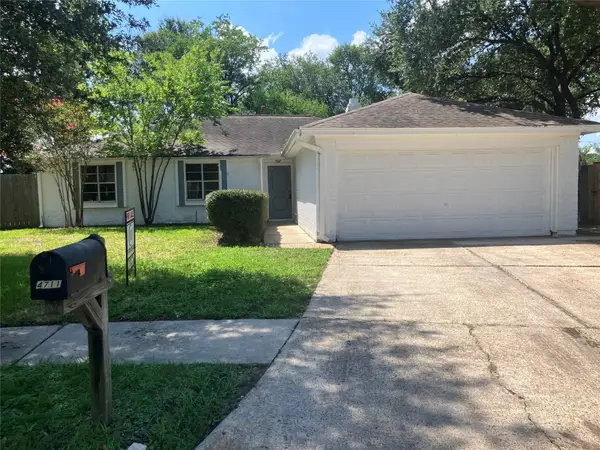 $219,900Active3 beds 2 baths1,654 sq. ft.
$219,900Active3 beds 2 baths1,654 sq. ft.4711 Postwood Court, Spring, TX 77388
MLS# 51631031Listed by: JLA REALTY - New
 $575,000Active4 beds 3 baths2,647 sq. ft.
$575,000Active4 beds 3 baths2,647 sq. ft.411 E Oak Hill Drive, Spring, TX 77386
MLS# 52997330Listed by: REFUGE GROUP PROPERTIES - New
 $241,888Active3 beds 2 baths1,871 sq. ft.
$241,888Active3 beds 2 baths1,871 sq. ft.18202 Cassina Lane, Spring, TX 77388
MLS# 54771677Listed by: SENDERO REAL ESTATE - New
 $234,900Active3 beds 2 baths1,815 sq. ft.
$234,900Active3 beds 2 baths1,815 sq. ft.4723 Lost Oak Drive, Spring, TX 77388
MLS# 66552164Listed by: GOLTEX REALTY GROUP - New
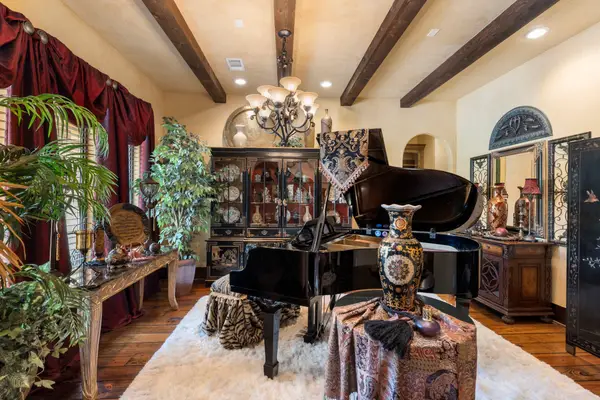 $1,300,000Active4 beds 6 baths4,175 sq. ft.
$1,300,000Active4 beds 6 baths4,175 sq. ft.3919 Almond Court, Spring, TX 77386
MLS# 46196853Listed by: KELLER WILLIAMS REALTY THE WOODLANDS - New
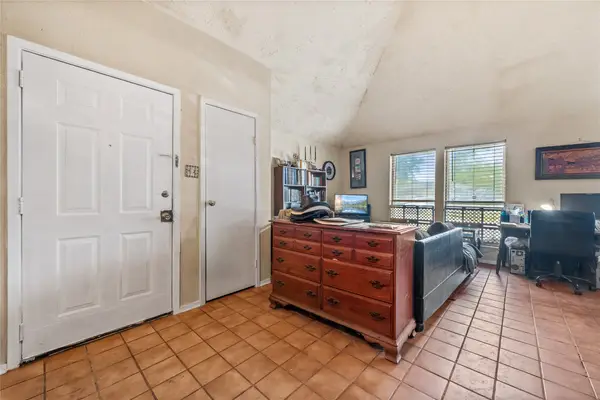 $132,000Active2 beds 1 baths900 sq. ft.
$132,000Active2 beds 1 baths900 sq. ft.5413 Diane Court, Spring, TX 77373
MLS# 71453249Listed by: 1ST CLASS REAL ESTATE ELEVATE - New
 $175,000Active2 beds 2 baths1,140 sq. ft.
$175,000Active2 beds 2 baths1,140 sq. ft.4526 Tylergate Drive, Spring, TX 77373
MLS# 6319285Listed by: RE/MAX UNIVERSAL - New
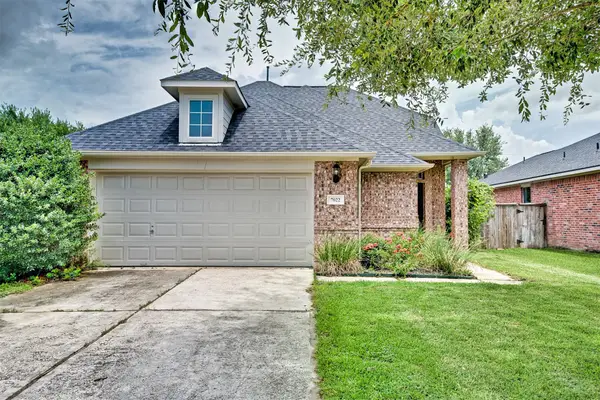 $312,900Active4 beds 3 baths1,882 sq. ft.
$312,900Active4 beds 3 baths1,882 sq. ft.7022 Raven Cliffs Lane, Spring, TX 77379
MLS# 81306418Listed by: HOMESMART
