4806 Pine Wood Meadows Lane, Spring, TX 77386
Local realty services provided by:American Real Estate ERA Powered
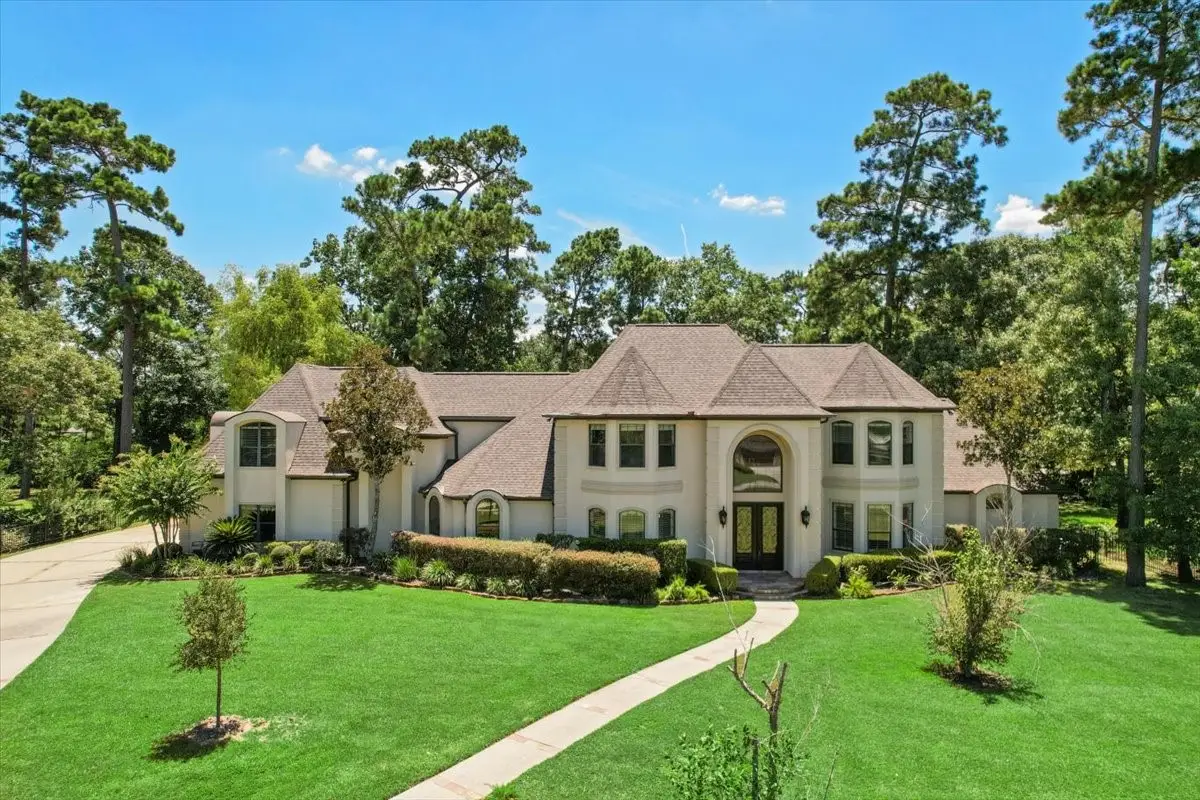

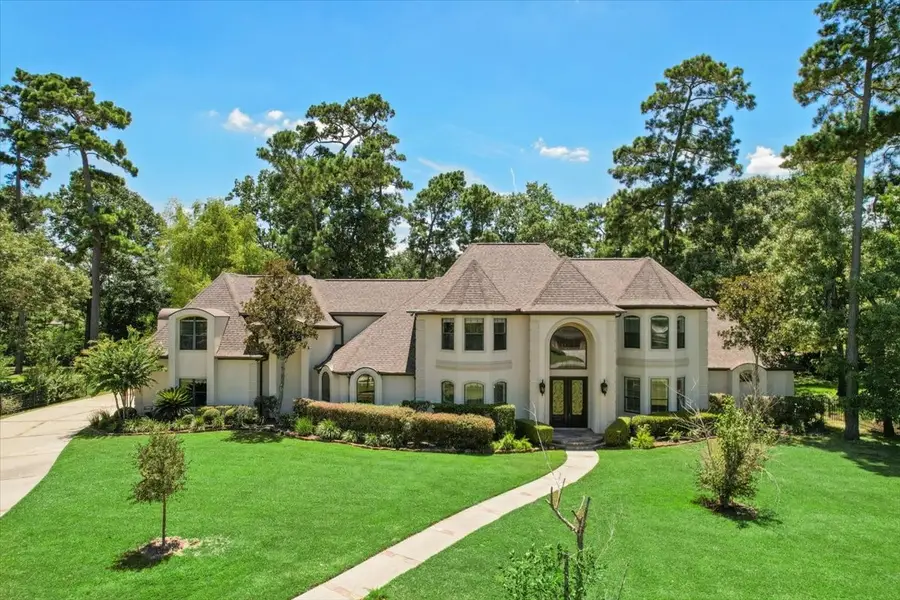
4806 Pine Wood Meadows Lane,Spring, TX 77386
$1,295,000
- 4 Beds
- 7 Baths
- 5,263 sq. ft.
- Single family
- Active
Listed by:diana coleman
Office:keller williams realty northeast
MLS#:88456219
Source:HARMLS
Price summary
- Price:$1,295,000
- Price per sq. ft.:$246.06
- Monthly HOA dues:$125
About this home
Nestled on a sprawling acre lot in prestigious Benders Landing Estates, this exquisite Mediterranean-inspired home combines luxury & comfort with 4 spacious bedrms, each with its own private bathrm & walk-in closet-a true retreat. Step inside to discover a gourmet kitchen that will inspire your inner chef! The oversized island, beautiful custom cabinetry, a built-in Thermador refrigerator & a 6-burner gas stove make cooking a joy. The expansive primary suite has enough space for a cozy sitting area, and the en-suite bathroom is indulgent– featuring a massive walk-in shower, jetted tub & vanity area perfect for pampering. The jaw-dropping walk-in closet provides all the room you need to organize your wardrobe. Upstairs, a charming game rm awaits, complete with arched openings, built-in window seats w/storage, refreshment bar & a full bathrm. Outside: backyard paradise w/lush landscaping, sparkling pool, gas firepit & a covered patio ideal for entertaining. 3-car garage, & Roof 2024.
Contact an agent
Home facts
- Year built:2008
- Listing Id #:88456219
- Updated:August 18, 2025 at 11:38 AM
Rooms and interior
- Bedrooms:4
- Total bathrooms:7
- Full bathrooms:6
- Half bathrooms:1
- Living area:5,263 sq. ft.
Heating and cooling
- Cooling:Central Air, Electric, Zoned
- Heating:Central, Gas, Zoned
Structure and exterior
- Roof:Composition
- Year built:2008
- Building area:5,263 sq. ft.
- Lot area:1 Acres
Schools
- High school:GRAND OAKS HIGH SCHOOL
- Middle school:YORK JUNIOR HIGH SCHOOL
- Elementary school:HINES ELEMENTARY
Utilities
- Sewer:Aerobic Septic, Septic Tank
Finances and disclosures
- Price:$1,295,000
- Price per sq. ft.:$246.06
- Tax amount:$16,332 (2024)
New listings near 4806 Pine Wood Meadows Lane
- New
 $234,900Active3 beds 2 baths1,815 sq. ft.
$234,900Active3 beds 2 baths1,815 sq. ft.4723 Lost Oak Drive, Spring, TX 77388
MLS# 66552164Listed by: GOLTEX REALTY GROUP - New
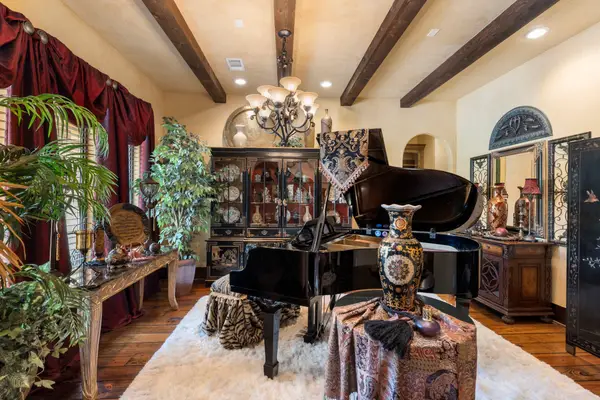 $1,300,000Active4 beds 6 baths4,175 sq. ft.
$1,300,000Active4 beds 6 baths4,175 sq. ft.3919 Almond Court, Spring, TX 77386
MLS# 46196853Listed by: KELLER WILLIAMS REALTY THE WOODLANDS - New
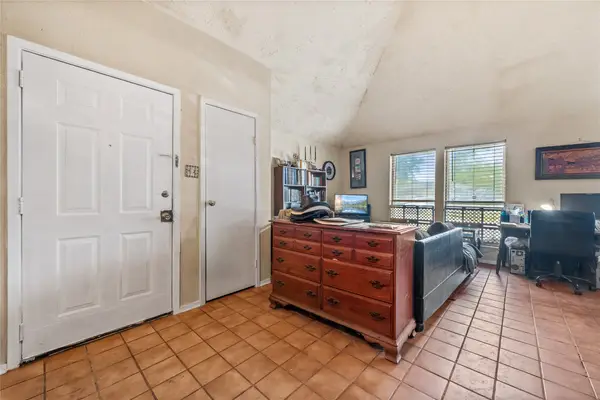 $132,000Active2 beds 1 baths900 sq. ft.
$132,000Active2 beds 1 baths900 sq. ft.5413 Diane Court, Spring, TX 77373
MLS# 71453249Listed by: 1ST CLASS REAL ESTATE ELEVATE - New
 $175,000Active2 beds 2 baths1,140 sq. ft.
$175,000Active2 beds 2 baths1,140 sq. ft.4526 Tylergate Drive, Spring, TX 77373
MLS# 6319285Listed by: RE/MAX UNIVERSAL - New
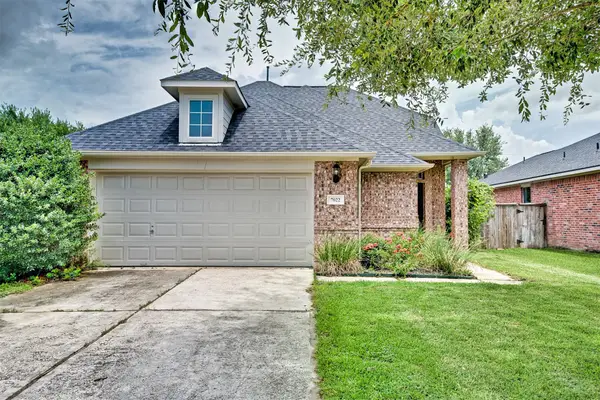 $312,900Active4 beds 3 baths1,882 sq. ft.
$312,900Active4 beds 3 baths1,882 sq. ft.7022 Raven Cliffs Lane, Spring, TX 77379
MLS# 81306418Listed by: HOMESMART - New
 $340,000Active4 beds 3 baths3,131 sq. ft.
$340,000Active4 beds 3 baths3,131 sq. ft.20126 Pinehaven Lane, Spring, TX 77379
MLS# 61129182Listed by: KELLER WILLIAMS PREFERRED - New
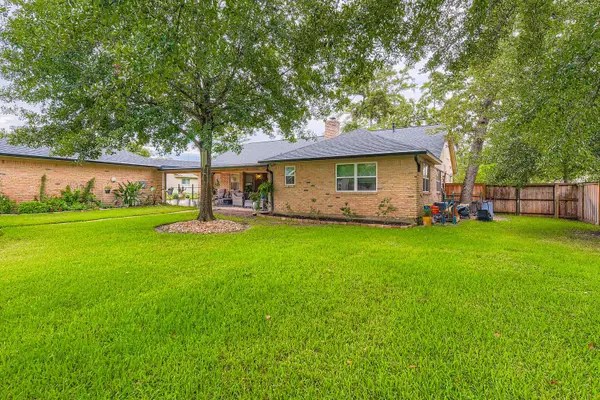 $320,000Active3 beds 2 baths2,039 sq. ft.
$320,000Active3 beds 2 baths2,039 sq. ft.610 Andover Street, Spring, TX 77373
MLS# 35198230Listed by: 316 REALTY GROUP - Open Sat, 11am to 2pmNew
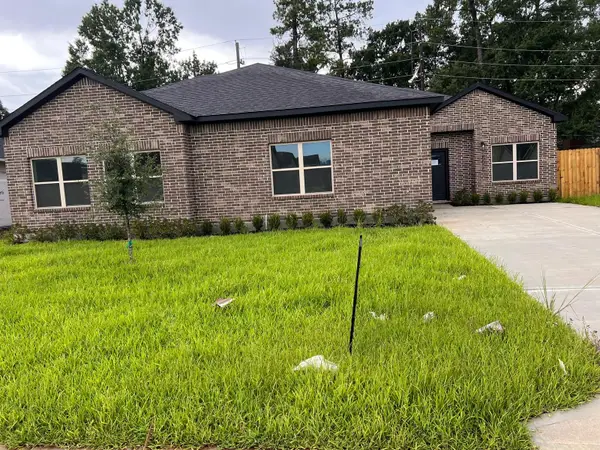 $414,900Active3 beds 3 baths2,325 sq. ft.
$414,900Active3 beds 3 baths2,325 sq. ft.20015 Venetto Street Circle, Spring, TX 77388
MLS# 20016602Listed by: MICASAPOSIBLE - New
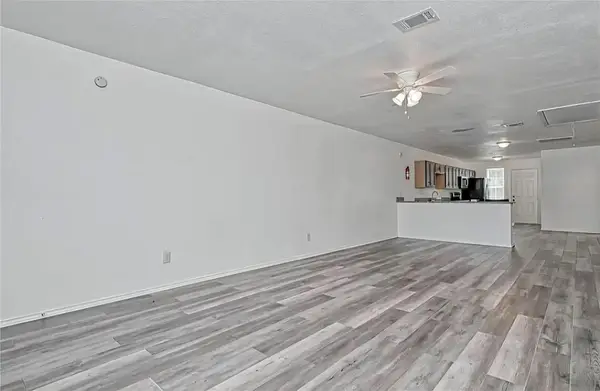 $364,998Active2 beds 1 baths2,496 sq. ft.
$364,998Active2 beds 1 baths2,496 sq. ft.9822 Candy Court, Spring, TX 77379
MLS# 58703989Listed by: FATHOM REALTY - New
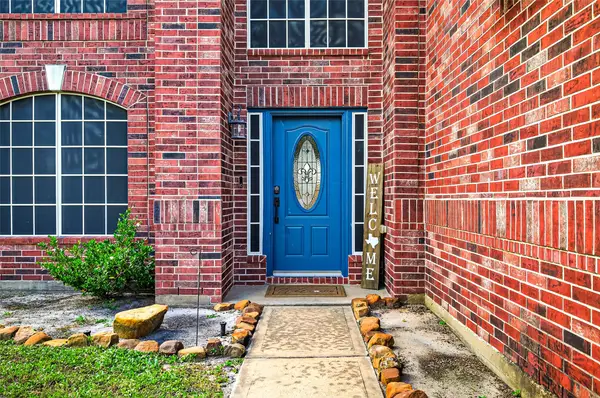 $385,000Active4 beds 3 baths2,561 sq. ft.
$385,000Active4 beds 3 baths2,561 sq. ft.8222 Hardy Elm Street, Spring, TX 77379
MLS# 23116615Listed by: KELLER WILLIAMS SIGNATURE
